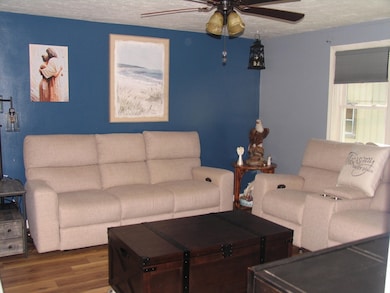24 Crescent St Unit 6 Whitinsville, MA 01588
Estimated payment $2,162/month
Highlights
- Golf Course Community
- Deck
- End Unit
- Pond View
- Wood Flooring
- Solid Surface Countertops
About This Home
Comfortable living in this spacious end unit townhome. Seasonal picturesque views of Arcade Pond right from this townhome. Completely renovated in 2019 with the kitchen featuring stylish gray shaker cabinets w/ crown molding, Coffee Bar, Tile Floor, Granite Counters & Stainless-Steel Appliances. Updated bathrooms w/ wood plank tile flooring, lighting, new windows & doors! Spacious Master Bedroom with walk-in closet. 2nd Bedroom w/double closets. Heating System w/Central A/C new in 2019. Ready to finish Walk-out daylight basement (550sf) with direct access to parking area. Additional 2019 updates include the roof and parking area. Located just minutes from Route 146! Across from new Northbridge Elementary School. Pet friendly...refer to attached master deed. The building is scheduled to be resided in the spring of 2026.
Townhouse Details
Home Type
- Townhome
Est. Annual Taxes
- $3,412
Year Built
- Built in 1985
HOA Fees
- $200 Monthly HOA Fees
Home Design
- Entry on the 1st floor
- Frame Construction
- Shingle Roof
Interior Spaces
- 1,184 Sq Ft Home
- 3-Story Property
- Ceiling Fan
- Picture Window
- Pond Views
- Basement
- Laundry in Basement
- Washer and Electric Dryer Hookup
Kitchen
- Range
- Dishwasher
- Solid Surface Countertops
- Disposal
Flooring
- Wood
- Wall to Wall Carpet
- Laminate
- Vinyl
Bedrooms and Bathrooms
- 2 Bedrooms
- Primary bedroom located on second floor
- Walk-In Closet
Parking
- 2 Car Parking Spaces
- Paved Parking
- Guest Parking
- Open Parking
- Off-Street Parking
- Deeded Parking
- Assigned Parking
Utilities
- Central Air
- 1 Cooling Zone
- 1 Heating Zone
- Heat Pump System
Additional Features
- Deck
- End Unit
- Property is near schools
Listing and Financial Details
- Assessor Parcel Number M:00006 B:00047,5078052
- Tax Block 47
Community Details
Overview
- Association fees include insurance, maintenance structure, ground maintenance, snow removal
- 6 Units
- Crescent Street Condominium Community
Amenities
- Common Area
- Shops
Recreation
- Golf Course Community
- Community Pool
- Park
Pet Policy
- Call for details about the types of pets allowed
Map
Home Values in the Area
Average Home Value in this Area
Property History
| Date | Event | Price | List to Sale | Price per Sq Ft |
|---|---|---|---|---|
| 11/18/2025 11/18/25 | Pending | -- | -- | -- |
| 10/20/2025 10/20/25 | For Sale | $320,000 | -- | $270 / Sq Ft |
Source: MLS Property Information Network (MLS PIN)
MLS Number: 73445454
- 17 Overlook St
- 2 D St
- 14 C St Unit 24
- 14 C St Unit 14
- 11 A St Unit 11
- 111 Windsor Ridge Dr
- 46 Rebecca Rd
- Lots 1-9 Spring St
- 9 Banning Dr
- 192 Rebecca Rd
- 201 Prescott Rd
- 56 Prescott Rd
- 86 Kingsnorth St
- 3 Bayliss Way
- 128 Linwood Ave
- 708 Marston Rd
- 22 Bayliss Way
- 18 East St Unit 24
- 26 Bayliss Way
- 21 Granite St







