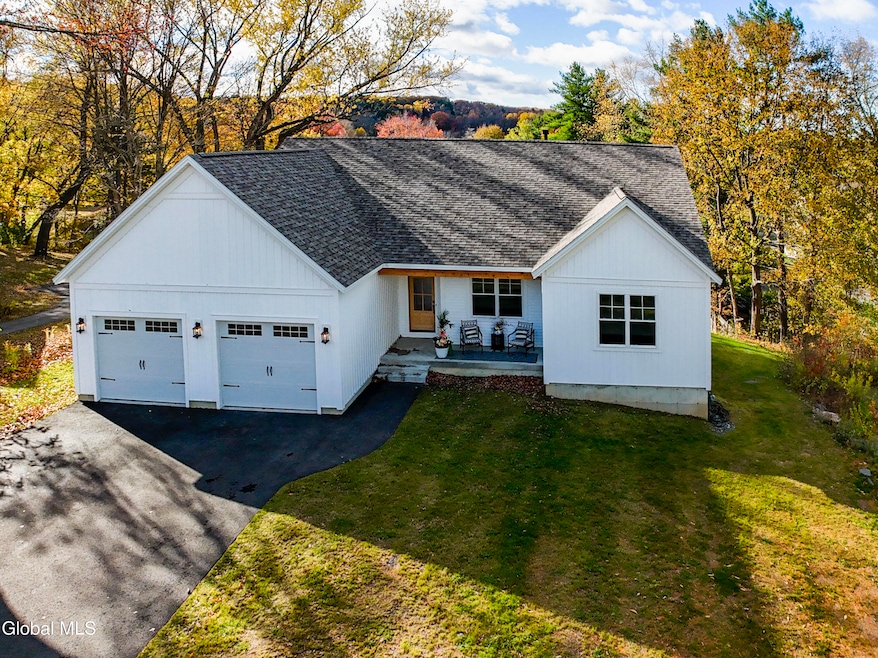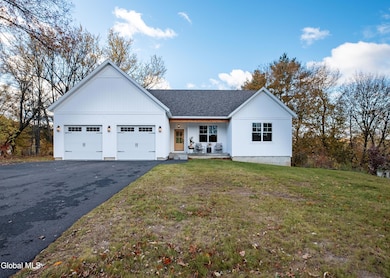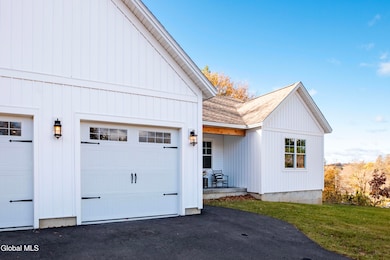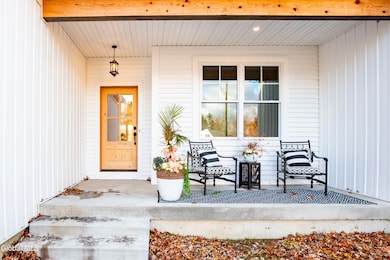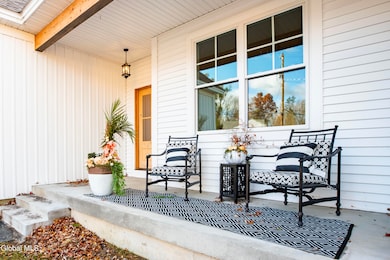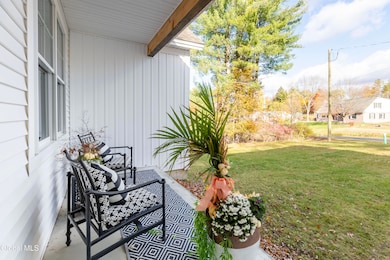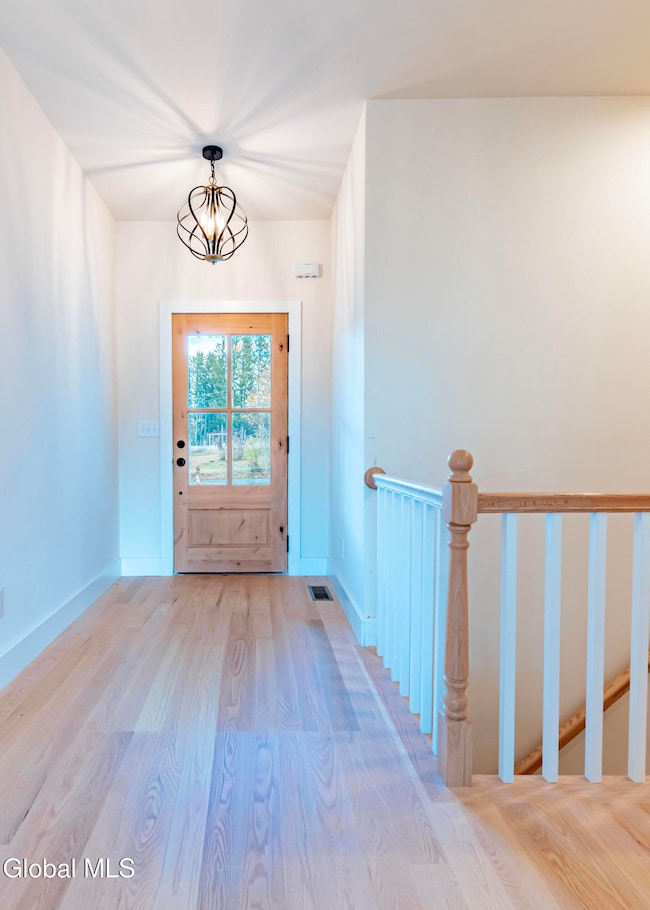24 Crescent Terrace Wynantskill, NY 12198
Estimated payment $4,079/month
Highlights
- Popular Property
- Custom Home
- Wood Flooring
- New Construction
- View of Trees or Woods
- Solid Surface Countertops
About This Home
Welcome to this exceptional custom-built ranch where timeless design meets modern comfort. Nestled in the desirable Wynantskill area, this 1,871-square-foot home exudes elegance, warmth, and craftsmanship at every turn.
Step inside and you're immediately greeted by rich hardwood floors that flow seamlessly throughout the open-concept layout. Natural light pours into every corner, highlighting the fine finishes and thoughtful details that make this home truly one of a kind.
At the heart of the home lies the gourmet kitchen — a chef's dream and entertainer's delight. Featuring stunning lighted built-in cabinetry, an oversized island with seating, a 6-burner gas stove and statement range hood, and a cleverly designed hideaway pantry, this space blends practicality with artistry. Every meal here feels special, whether it's a casual breakfast or an evening of entertaining. The great room offers a sense of both grandeur and coziness, anchored by a large gas fireplace and a classic mantle that instantly make you feel at home. High ceilings and open sightlines create a natural flow — perfect for gatherings, quiet nights in, or simply enjoying your own private retreat. The primary suite is a sanctuary of comfort and style, with abundant natural light, an oversized walk-in closet, and a spa-like ensuite bath featuring a custom walk-in shower. Every inch has been designed with relaxation in mind. Two additional spacious bedrooms and a beautifully appointed full bath ensure everyone has their own space to unwind. Downstairs, the wide staircase invites you to explore a walk-out lower level boasting impressive 10-foot ceilings. This expansive area is a blank canvas — ready for your vision to come to life. Imagine a family room, home theater, gym, or in-law suite — the possibilities are endless. Beyond the walls, you'll appreciate the convenience of this location — minutes from major highways, top-tier hospitals, colleges, and Regeneron. This home has it All.
Home Details
Home Type
- Single Family
Est. Annual Taxes
- $1,600
Year Built
- Built in 2025 | New Construction
Lot Details
- 0.47 Acre Lot
- Lot Dimensions are 105x225
- Cleared Lot
- Property is zoned Single Residence
Parking
- 2 Car Attached Garage
- Garage Door Opener
- Driveway
Property Views
- Woods
- Hills
Home Design
- Custom Home
- 2-Story Property
- Vinyl Siding
- Concrete Perimeter Foundation
- Asphalt
Interior Spaces
- 1,871 Sq Ft Home
- Built-In Features
- Gas Fireplace
- ENERGY STAR Qualified Windows
- French Doors
- ENERGY STAR Qualified Doors
- Living Room with Fireplace
- Dining Room
Kitchen
- Electric Oven
- Range with Range Hood
- ENERGY STAR Qualified Dishwasher
- Kitchen Island
- Solid Surface Countertops
Flooring
- Wood
- Ceramic Tile
Bedrooms and Bathrooms
- 3 Bedrooms
- Walk-In Closet
- Bathroom on Main Level
- 2 Full Bathrooms
Laundry
- Laundry on main level
- Washer and Dryer Hookup
Basement
- Walk-Out Basement
- Basement Fills Entire Space Under The House
- Interior Basement Entry
- Sump Pump
Home Security
- Carbon Monoxide Detectors
- Fire and Smoke Detector
Schools
- Averill Park High School
Utilities
- Humidifier
- Forced Air Heating and Cooling System
- Heating System Uses Natural Gas
- Heat Pump System
- 200+ Amp Service
- Gas Water Heater
- Cable TV Available
Community Details
- No Home Owners Association
Listing and Financial Details
- Legal Lot and Block 2.2 / 4
- Assessor Parcel Number 124.9-4-2.2
Map
Home Values in the Area
Average Home Value in this Area
Property History
| Date | Event | Price | List to Sale | Price per Sq Ft |
|---|---|---|---|---|
| 11/10/2025 11/10/25 | For Sale | $750,000 | -- | $401 / Sq Ft |
Source: Global MLS
MLS Number: 202529336
- 31 Hidley Ave
- 26 Pine Ave
- 65 W Sand Lake Rd
- 18 Orchard Terrace
- 3 Edwards Rd
- 52 Streamview Ln
- 67 Cameron Rd
- 11 Victoria Ave
- 206 Worthington Terrace
- 305 Worthington Terrace
- 605 Worthington Terrace
- 10 Gene Ave
- 14 Lilac Ln
- 11 Lilac Ln
- 677 Pawling Ave
- 14 Cleminshaw Ave
- 669 Pawling Ave
- 138 Ford Ave
- 26 Woodlawn Ct
- 12 Parkview Ct
- 39 Heyden Rd
- 110 Colleen Rd
- 548 Campbell Ave
- 491 Campbell Ave
- 275 Bloomingrove Dr
- 22 Stacey Way
- 101 Beverly Rose Way
- 7 Balsam Ave Unit 2R
- 25 Morrison Ave
- 138 Delaware Ave
- 31 Cottage St
- 8 Linden Ave Unit 2B
- 552 Congress St
- 552 Congress St
- 221 Stowe Ave
- 65 Haywood Ln
- 192 Hill St Unit 1
- 5 13th St Unit 5 13th Street
- 5 Lincoln Ave Unit Floor 1
- 49 13th St Unit 2
