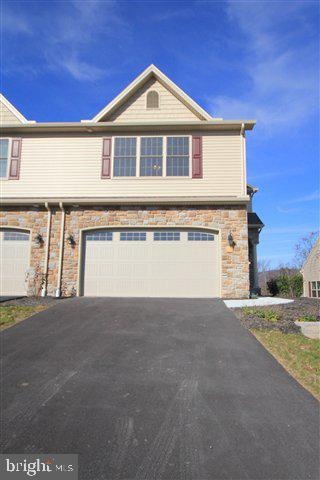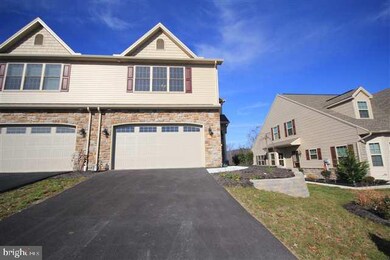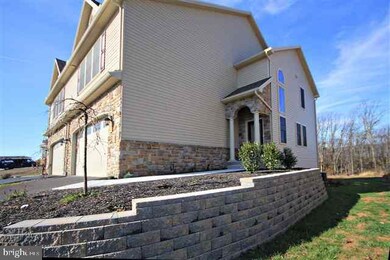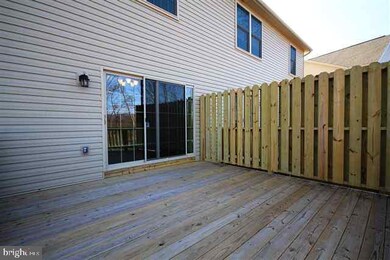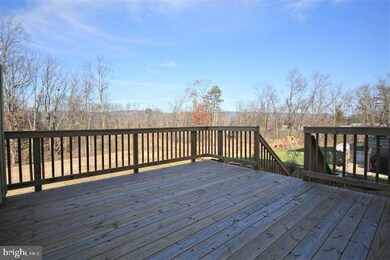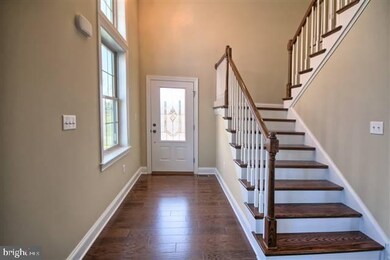
24 Crest View Carlisle, PA 17013
Highlights
- Newly Remodeled
- Wooded Lot
- Den
- Deck
- Traditional Architecture
- Breakfast Area or Nook
About This Home
As of March 2017Gettys built LUXURY carriage home. This home has the WOW factor. Custom maple kitchen cabinets, stunning granite tops, gorgeous hardwood floors throughout first floor, open plan, stone gas fireplace, oil rubbed bronze hardware package, full walk-out basement! Private Yard! Home backs to open space. HUGE master suite! Separate shower and soaking tub! Ceramic tile floors! Huge DBL vanity! A true show piece!
Last Agent to Sell the Property
Iron Valley Real Estate of Central PA Listed on: 06/23/2011

Townhouse Details
Home Type
- Townhome
Est. Annual Taxes
- $3,000
Year Built
- Built in 2011 | Newly Remodeled
Lot Details
- 5,227 Sq Ft Lot
- Wooded Lot
HOA Fees
- $70 Monthly HOA Fees
Home Design
- Traditional Architecture
- Fiberglass Roof
- Asphalt Roof
- Stone Siding
- Vinyl Siding
- Stick Built Home
Interior Spaces
- 2,180 Sq Ft Home
- Property has 2 Levels
- Ceiling Fan
- Gas Fireplace
- Entrance Foyer
- Family Room
- Formal Dining Room
- Den
- Laundry Room
Kitchen
- Breakfast Area or Nook
- Gas Oven or Range
- Microwave
- Dishwasher
- Disposal
Bedrooms and Bathrooms
- 3 Bedrooms
- En-Suite Primary Bedroom
- 2.5 Bathrooms
Basement
- Walk-Out Basement
- Basement Fills Entire Space Under The House
- Basement with some natural light
Home Security
Parking
- 2 Car Garage
- Garage Door Opener
Outdoor Features
- Deck
- Patio
- Exterior Lighting
Utilities
- Forced Air Heating and Cooling System
- 200+ Amp Service
Listing and Financial Details
- Home warranty included in the sale of the property
- Assessor Parcel Number LOT #74
Community Details
Overview
- North Ridge Villas Subdivision
Security
- Fire and Smoke Detector
Ownership History
Purchase Details
Home Financials for this Owner
Home Financials are based on the most recent Mortgage that was taken out on this home.Purchase Details
Home Financials for this Owner
Home Financials are based on the most recent Mortgage that was taken out on this home.Similar Homes in Carlisle, PA
Home Values in the Area
Average Home Value in this Area
Purchase History
| Date | Type | Sale Price | Title Company |
|---|---|---|---|
| Special Warranty Deed | $230,000 | Capital Land Stlmnt Svcs Llc | |
| Warranty Deed | $236,400 | -- |
Mortgage History
| Date | Status | Loan Amount | Loan Type |
|---|---|---|---|
| Open | $74,000 | New Conventional | |
| Open | $234,195 | VA | |
| Closed | $237,590 | New Conventional | |
| Previous Owner | $230,407 | FHA |
Property History
| Date | Event | Price | Change | Sq Ft Price |
|---|---|---|---|---|
| 03/10/2017 03/10/17 | Sold | $230,000 | -2.1% | $110 / Sq Ft |
| 01/23/2017 01/23/17 | Pending | -- | -- | -- |
| 12/29/2016 12/29/16 | For Sale | $234,900 | -0.6% | $112 / Sq Ft |
| 04/16/2012 04/16/12 | Sold | $236,400 | -4.3% | $108 / Sq Ft |
| 02/29/2012 02/29/12 | Pending | -- | -- | -- |
| 06/23/2011 06/23/11 | For Sale | $246,900 | -- | $113 / Sq Ft |
Tax History Compared to Growth
Tax History
| Year | Tax Paid | Tax Assessment Tax Assessment Total Assessment is a certain percentage of the fair market value that is determined by local assessors to be the total taxable value of land and additions on the property. | Land | Improvement |
|---|---|---|---|---|
| 2025 | $5,049 | $241,000 | $36,000 | $205,000 |
| 2024 | $4,857 | $241,000 | $36,000 | $205,000 |
| 2023 | $4,682 | $241,000 | $36,000 | $205,000 |
| 2022 | $4,606 | $241,000 | $36,000 | $205,000 |
| 2021 | $4,532 | $241,000 | $36,000 | $205,000 |
| 2020 | $4,424 | $241,000 | $36,000 | $205,000 |
| 2019 | $4,320 | $241,000 | $36,000 | $205,000 |
| 2018 | $4,207 | $241,000 | $36,000 | $205,000 |
| 2017 | $4,112 | $241,000 | $36,000 | $205,000 |
| 2016 | -- | $241,000 | $36,000 | $205,000 |
| 2015 | -- | $241,000 | $36,000 | $205,000 |
| 2014 | -- | $241,000 | $36,000 | $205,000 |
Agents Affiliated with this Home
-

Seller's Agent in 2017
Erika Rutt-Akens
Coldwell Banker Realty
(717) 909-4742
176 Total Sales
-

Buyer's Agent in 2017
Meghan Skelly
Keller Williams of Central PA
(717) 343-3913
41 Total Sales
-

Seller's Agent in 2012
Stephen Johansen
Iron Valley Real Estate of Central PA
(941) 780-1416
39 Total Sales
-

Buyer's Agent in 2012
Chris Pirritano
RE/MAX
(717) 350-5118
74 Total Sales
Map
Source: Bright MLS
MLS Number: 1002650189
APN: 29-06-0019-177
- 47 Glenn View
- 23 Glenn View
- 31 Glenn View
- 61 Glenn View
- 63 Glenn View
- 67 Glenn View
- 29 Glenn View
- 224 Skyline View
- 145 Long View
- 121 S Mountain Dr
- 00 S Mountain Dr
- 02 Blue Mountain Blvd
- 00 Blue Mountain Blvd
- 118 S Mountain Dr
- 114 Blue Mountain Blvd
- 116 Blue Mountain Blvd
- 111 Blue Mountain Blvd
- 118 Tower Cir
- 1280 N Middleton Rd
- 130 Cranes Gap Rd
