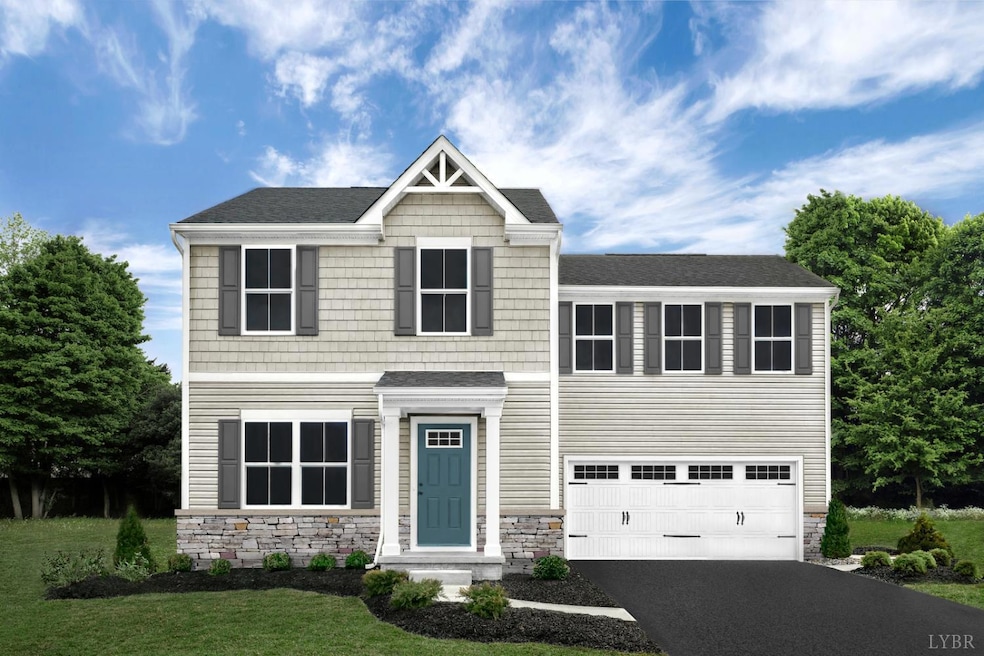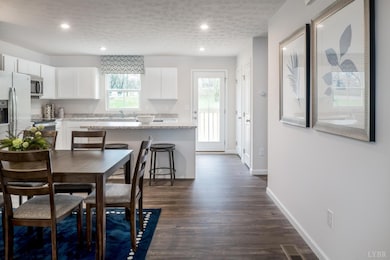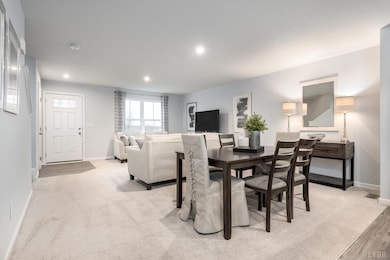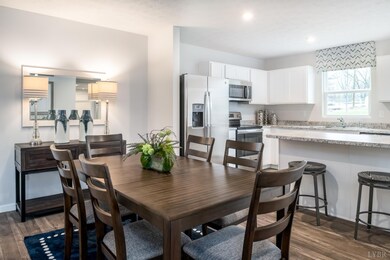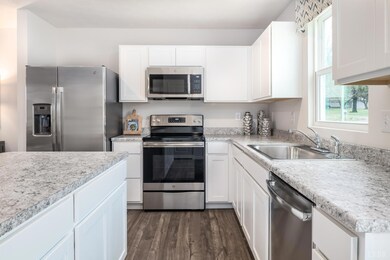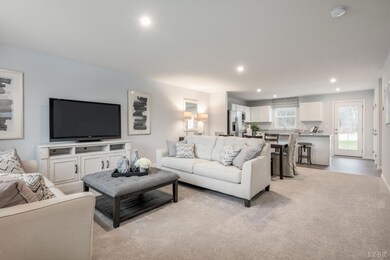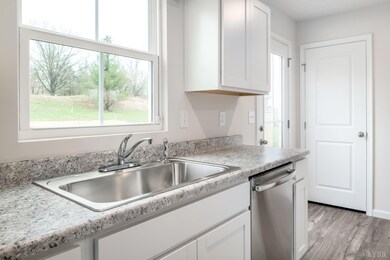24 Crossing Ct Bedford, VA 24523
Estimated payment $2,080/month
Highlights
- Colonial Architecture
- Walk-In Closet
- Ceramic Tile Flooring
- Great Room
- Laundry Room
- 5-minute walk to Bedford Parks & Rec Playground
About This Home
Welcome home to Eastyn Crossing! Bedford's NEWEST and ONLY new home community featuring mountain views, private wooded lots, a playground, and gazebo! The Birch with walk out basement Floorplan is available for a Spring delivery. Featuring 4 bedrooms, 2.5 baths and a 2-car garage. An open concept design with a spacious owner's suite with private bath & walk-in closet. Enjoy a gourmet kitchen with maple cabinetry, spacious kitchen, granite counters and stainless-steel appliances, and bedroom level laundry room with washer/dryer included. PLUS, take advantage of $15,000 in additional savings to be used towards closing costs or securing your lowest possible payment. Every new home in Eastyn Crossing is tested, inspected and HERS scored by a third-party energy consultant and a third-party inspector. *Closing cost incentive is tied to the use of NVR Mortgage. Prices are subject to change at any time.
Listing Agent
Meg Sutherland Smith
MKB, REALTORS License #0225219486 Listed on: 11/07/2025
Open House Schedule
-
Friday, November 14, 202512:00 to 4:00 pm11/14/2025 12:00:00 PM +00:0011/14/2025 4:00:00 PM +00:00Add to Calendar
-
Saturday, November 15, 202512:00 to 4:00 pm11/15/2025 12:00:00 PM +00:0011/15/2025 4:00:00 PM +00:00Add to Calendar
Home Details
Home Type
- Single Family
Est. Annual Taxes
- $2,276
Lot Details
- 8,276 Sq Ft Lot
- Landscaped
- Property is zoned R-3
HOA Fees
- $50 Monthly HOA Fees
Parking
- Garage
Home Design
- Proposed Property
- Colonial Architecture
- Shingle Roof
Interior Spaces
- 1,680 Sq Ft Home
- 2-Story Property
- Great Room
- Attic Access Panel
- Fire and Smoke Detector
Kitchen
- Electric Range
- Microwave
- Dishwasher
- Disposal
Flooring
- Carpet
- Ceramic Tile
- Vinyl Plank
Bedrooms and Bathrooms
- Walk-In Closet
Laundry
- Laundry Room
- Dryer
- Washer
Basement
- Walk-Out Basement
- Basement Fills Entire Space Under The House
Schools
- Bedford Elementary School
- Liberty Midl Middle School
- Liberty High School
Utilities
- Zoned Heating
- Heat Pump System
- Underground Utilities
- Electric Water Heater
- Cable TV Available
Listing and Financial Details
- Assessor Parcel Number 90514552
Community Details
Overview
- Eastyn Crossing Subdivision
Building Details
- Net Lease
Map
Home Values in the Area
Average Home Value in this Area
Property History
| Date | Event | Price | List to Sale | Price per Sq Ft |
|---|---|---|---|---|
| 11/07/2025 11/07/25 | For Sale | $349,990 | -- | $208 / Sq Ft |
Source: Lynchburg Association of REALTORS®
MLS Number: 362990
- 50 Crossing Ct
- 22 Crossing Ct
- 0 E Lynchburg Turnpike Unit 362025
- 18 Crossing Ct
- 37 Crossing Ct
- 19 Crossing Ct
- 51 Crossing Ct
- 21 Crossing Ct
- 56 Crossing Ct
- 1192 Crossing Ct
- 41 Eastyn Dr
- Lot 79 Virginia Ridge Dr
- 20 Crossing Ct
- 55 Crossing Ct
- 26 Crossing Ct
- 27 Crossing Ct
- 520 Raflo Place
- 539 Westview Ave
- 512 Westview Ave
- 946 Ashland Ave
- 503 Longwood Ave
- 172 Villa Oak Cir
- 889 Short St
- 1313 Emerald View Ct
- 1166 E Lois Ct
- 6573 Forest Rd
- 1483 Hupps Hill Ln
- 213 Ivy Ct W
- 1154 Westyn Village Way
- 1084 Madison View Dr
- 1032 S Westyn Loop
- 1008 Easton Ct
- 41 Point Dr
- 15388 Moneta Rd
- 1047 E Lawn Dr
- 47 Old Plantation Dr Unit Apartment 2
- 33 Old Plantation Dr Unit A1-1
- 2586 Tuck Rd Unit 3
- 2586 Tuck Rd Unit 1
- 1061 Spring Creek Dr
