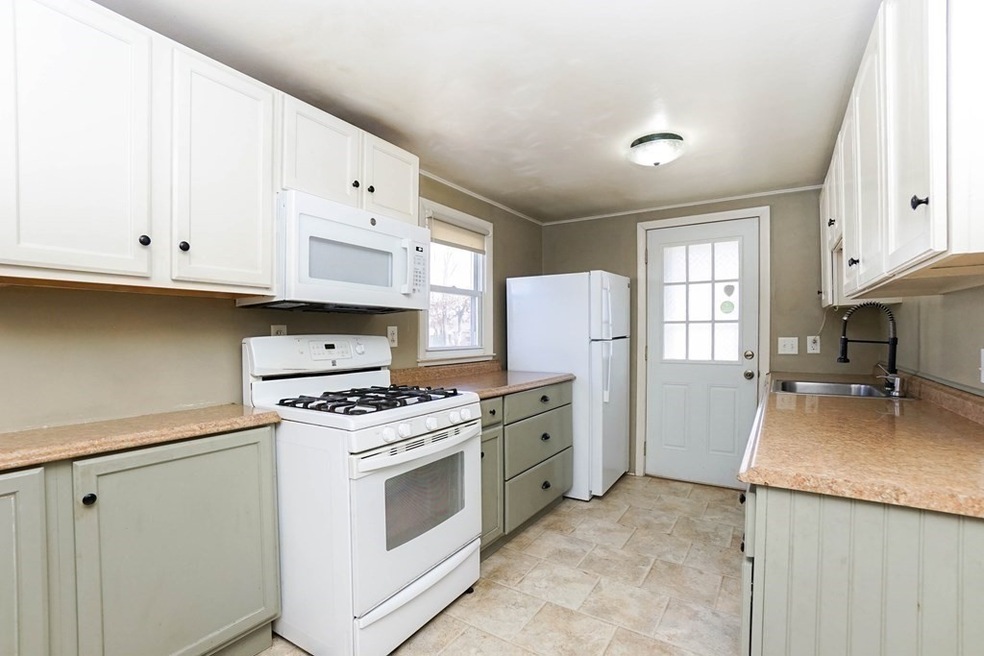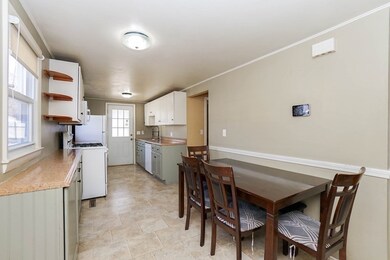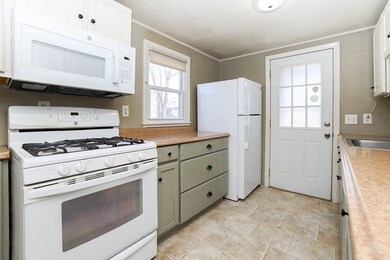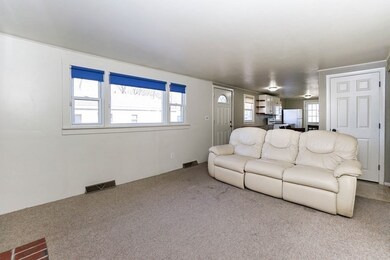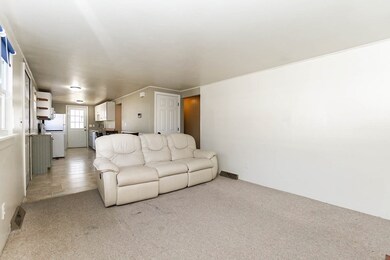
24 Curve St Brockton, MA 02302
Clifton Heights NeighborhoodAbout This Home
As of March 2023Move right into this well maintained, updated ranch style home on a side street close to transportation BAT station/Commuter Rail less than One Mile Home offers 3 bedrooms with large unfinished basement ready for finishing, your workshop or storage. Hardwood floors & updated kitchen and bath. Newer Lennox Gas heating system 2016 Updated Insulated Windows Living room offers lots of light, hardwood floors and wood burning fireplace to cozy up to - fenced in yard great for Gardening with lots of light and entertaining possibilities. 2022 Front Steps were replaced SHOWINGS BEGIN AT OPEN HOUSE SUNDAY 12-130
Last Agent to Sell the Property
Coldwell Banker Realty - Westwood Listed on: 02/10/2023

Home Details
Home Type
Single Family
Est. Annual Taxes
$4,479
Year Built
1963
Lot Details
0
Listing Details
- Property Type: Residential
- Property Sub Type: Single Family Residence
- Architectural Style: Ranch
- Year Built: 1963
- Buyer Agency: 2
- Transaction Broker: 0
- Year Built Details: Actual
- SUB AGENCY OFFERED: No
- Compensation Based On: Gross/Full Sale Price
- ResoPropertyType: Residential
- ResoBuildingAreaSource: PublicRecords
- Special Features: None
Interior Features
- Flooring: Tile, Laminate, Hardwood
- Door Features: Insulated Doors
- Fireplace YN: Yes
- Fireplaces: 1
- Appliances: Dishwasher,Microwave, Utility Connections for Gas Range, Utility Connections for Gas Oven
- Total Bedrooms: 3
- Room Bedroom2 Level: First
- Room Bedroom2 Features: Closet, Flooring - Hardwood
- Room Bedroom2 Area: 90
- Room Bedroom3 Features: Closet, Flooring - Hardwood
- Room Bedroom3 Area: 120
- Room Bedroom3 Level: First
- Full Bathrooms: 1
- Half Bathrooms: 1
- Total Bathrooms: 2
- Total Bathrooms: 1.5
- Room Master Bedroom Features: Closet, Flooring - Hardwood
- Room Master Bedroom Level: First
- Room Master Bedroom Area: 143
- Master Bathroom Features: No
- Bathroom 1 Area: 56
- Bathroom 1 Features: Bathroom - Tiled With Tub & Shower
- Bathroom 1 Level: First
- Room Kitchen Level: First
- Room Kitchen Features: Flooring - Laminate
- Room Kitchen Area: 168
- Laundry Features: In Basement
- Room Living Room Level: First
- Room Living Room Area: 165
- Room Living Room Features: Flooring - Hardwood
- Basement: Full, Walk-Out Access, Interior Entry, Bulkhead, Unfinished
- Living Area: 936
- Window Features: Insulated Windows, Storm Window(s)
- MAIN LO: AN6181
- LIST PRICE PER Sq Ft: 416.56
- PRICE PER Sq Ft: 423.08
- MAIN SO: AN7404
Exterior Features
- Construction Materials: Frame
- Fencing: Fenced/Enclosed, Fenced
- Foundation Details: Concrete Perimeter
- Roof: Shingle
- Waterfront YN: No
Garage/Parking
- Garage YN: No
- Open Parking YN: Yes
- Parking Features: Paved Drive, Off Street
- Total Parking Spaces: 3
Utilities
- Sewer: Public Sewer
- Utilities: for Gas Range, for Gas Oven
- Cooling: Central Air
- Heating: Forced Air, Natural Gas
- Cooling Y N: Yes
- Electric: Circuit Breakers, 200+ Amp Service
- Heating YN: Yes
- Water Source: Public
- HEAT ZONES: 1
- COOLING ZONES: 1
Condo/Co-op/Association
- Community Features: Public Transportation, Shopping, Medical Facility, Highway Access, House of Worship, Public School
Lot Info
- Parcel Number: M:113 R:077 S:,964053
- Zoning: R1C
- Farm Land Area Units: Square Feet
- Lot Size Acres: 0.2
- Lot Size Area: 0.2
- Lot Size Sq Ft: 8716
- Lot Size Units: Acres
- Property Attached YN: No
- PAGE: 22
- ResoLotSizeUnits: Acres
Tax Info
- Tax Year: 2023
- Tax Annual Amount: 4178
- Tax Book Number: 55749
Multi Family
- Basement Included Sq Ft: No
Ownership History
Purchase Details
Home Financials for this Owner
Home Financials are based on the most recent Mortgage that was taken out on this home.Purchase Details
Home Financials for this Owner
Home Financials are based on the most recent Mortgage that was taken out on this home.Purchase Details
Home Financials for this Owner
Home Financials are based on the most recent Mortgage that was taken out on this home.Purchase Details
Purchase Details
Similar Homes in Brockton, MA
Home Values in the Area
Average Home Value in this Area
Purchase History
| Date | Type | Sale Price | Title Company |
|---|---|---|---|
| Not Resolvable | $310,000 | None Available | |
| Not Resolvable | $200,000 | -- | |
| Deed | $68,000 | -- | |
| Foreclosure Deed | $49,000 | -- | |
| Deed | $100,000 | -- |
Mortgage History
| Date | Status | Loan Amount | Loan Type |
|---|---|---|---|
| Open | $388,827 | FHA | |
| Closed | $388,827 | FHA | |
| Closed | $304,385 | FHA | |
| Previous Owner | $194,000 | New Conventional | |
| Previous Owner | $54,400 | Purchase Money Mortgage | |
| Previous Owner | $20,000 | No Value Available |
Property History
| Date | Event | Price | Change | Sq Ft Price |
|---|---|---|---|---|
| 07/14/2025 07/14/25 | Pending | -- | -- | -- |
| 06/18/2025 06/18/25 | For Sale | $445,900 | +12.6% | $476 / Sq Ft |
| 03/31/2023 03/31/23 | Sold | $396,000 | +1.6% | $423 / Sq Ft |
| 02/13/2023 02/13/23 | Pending | -- | -- | -- |
| 02/10/2023 02/10/23 | For Sale | $389,900 | +95.0% | $417 / Sq Ft |
| 05/20/2016 05/20/16 | Sold | $200,000 | +7.6% | $214 / Sq Ft |
| 04/05/2016 04/05/16 | Pending | -- | -- | -- |
| 04/01/2016 04/01/16 | For Sale | $185,900 | -- | $199 / Sq Ft |
Tax History Compared to Growth
Tax History
| Year | Tax Paid | Tax Assessment Tax Assessment Total Assessment is a certain percentage of the fair market value that is determined by local assessors to be the total taxable value of land and additions on the property. | Land | Improvement |
|---|---|---|---|---|
| 2025 | $4,479 | $369,900 | $140,300 | $229,600 |
| 2024 | $4,334 | $360,600 | $140,300 | $220,300 |
| 2023 | $4,178 | $321,900 | $105,200 | $216,700 |
| 2022 | $3,909 | $279,800 | $95,700 | $184,100 |
| 2021 | $3,927 | $270,800 | $79,700 | $191,100 |
| 2020 | $3,680 | $242,900 | $74,400 | $168,500 |
| 2019 | $3,843 | $247,300 | $72,500 | $174,800 |
| 2018 | $3,177 | $197,800 | $72,500 | $125,300 |
| 2017 | $2,785 | $173,000 | $72,500 | $100,500 |
| 2016 | $2,937 | $169,200 | $70,400 | $98,800 |
| 2015 | $2,659 | $146,500 | $70,400 | $76,100 |
| 2014 | $2,723 | $150,200 | $70,400 | $79,800 |
Agents Affiliated with this Home
-

Seller's Agent in 2025
Christopher Johnson
YPC Real Estate
3 in this area
29 Total Sales
-

Seller Co-Listing Agent in 2025
Tayana Antin
YPC Real Estate
(617) 905-2455
4 Total Sales
-

Seller's Agent in 2023
Kristen Meleedy
Coldwell Banker Realty - Westwood
(774) 406-6533
2 in this area
96 Total Sales
-
K
Seller's Agent in 2016
Kimberly Kelliher
Coldwell Banker Realty - Easton
-
D
Buyer's Agent in 2016
David Offutt
Century 21 North East
Map
Source: MLS Property Information Network (MLS PIN)
MLS Number: 73078123
APN: BROC-000113-000077
