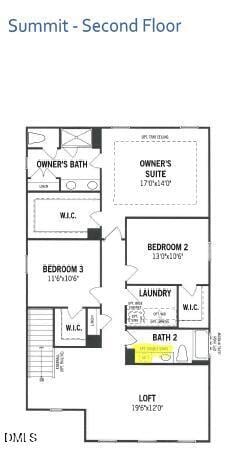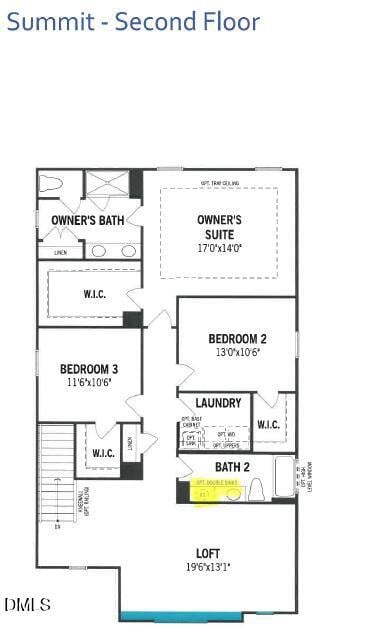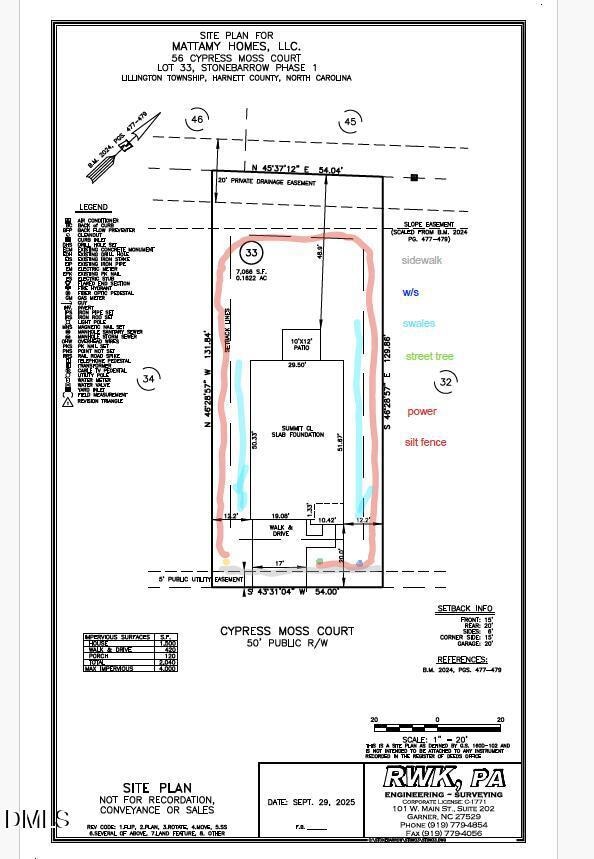24 Cypress Moss Ct Lillington, NC 27546
Estimated payment $2,028/month
Highlights
- New Construction
- Loft
- Granite Countertops
- Traditional Architecture
- Great Room
- Stainless Steel Appliances
About This Home
The Summit floorplan is designed with families in mind, making every day feel special. Step through the inviting porch and foyer into the bright dining area and modern kitchen with a handy breakfast bar — perfect for family meals or morning catch-ups. Just beyond, the spacious Great Room offers plenty of space to relax, play, and spend time together. A nearby flex room can become a quiet spot for homework, hobbies, or working from home. Upstairs, the open loft is ideal for movie nights or game time, while the owner's suite and additional bedrooms give everyone their own comfortable retreat. The seller will pay up to $19,140 towards closing cost and/or rate buy downs using sellers preferred lender and attorney. Seller to included $5,000 towards a move in package. This home is equipped with city water and sewer. Conveniently located right across the street from Shawtown Elementary School and minutes away from Campbell University.
Home Details
Home Type
- Single Family
Est. Annual Taxes
- $3,450
Year Built
- Built in 2025 | New Construction
Lot Details
- 6,534 Sq Ft Lot
- Landscaped
- Interior Lot
- Sloped Lot
HOA Fees
- $62 Monthly HOA Fees
Parking
- 2 Car Attached Garage
- Front Facing Garage
- Garage Door Opener
- Private Driveway
Home Design
- Home is estimated to be completed on 4/29/26
- Traditional Architecture
- Brick or Stone Mason
- Slab Foundation
- Architectural Shingle Roof
- Shake Siding
- Vinyl Siding
- Stone
Interior Spaces
- 2,398 Sq Ft Home
- 2-Story Property
- Smooth Ceilings
- Window Screens
- Entrance Foyer
- Great Room
- Combination Kitchen and Dining Room
- Loft
- Pull Down Stairs to Attic
- Fire and Smoke Detector
- Laundry on upper level
Kitchen
- Electric Range
- Microwave
- Plumbed For Ice Maker
- Dishwasher
- Stainless Steel Appliances
- Kitchen Island
- Granite Countertops
Flooring
- Carpet
- Vinyl
Bedrooms and Bathrooms
- 3 Bedrooms
- Walk-In Closet
- Bathtub with Shower
Outdoor Features
- Patio
- Rain Gutters
Schools
- Shawtown Lillington Elementary School
- Harnett Central Middle School
- Harnett Central High School
Utilities
- Forced Air Zoned Heating and Cooling System
- Electric Water Heater
Community Details
- Association fees include storm water maintenance
- Elire Management Association, Phone Number (919) 233-7660
- Stonebarrow Subdivision, Summit Floorplan
Listing and Financial Details
- Home warranty included in the sale of the property
- Assessor Parcel Number 100549 0324 73
Map
Home Values in the Area
Average Home Value in this Area
Property History
| Date | Event | Price | List to Sale | Price per Sq Ft |
|---|---|---|---|---|
| 11/09/2025 11/09/25 | For Sale | $319,000 | -- | $133 / Sq Ft |
Source: Doorify MLS
MLS Number: 10132227
- 56 Cypress Moss Ct
- 34 Cypress Moss Ct
- 27 Cypress Moss Ct
- 15 Cypress Moss Ct
- 1031 Old Us 421
- 1051 Old Us 421
- 1076 Old Us Highway 421
- 1395 Summerville Mamers Rd
- 1085 Old Us Highway 421
- 0 US 421 Hwy N
- 0 Old Us 421 Unit 10117785
- 0 Old Us 421 Unit 748953
- 70 Summerville Ct
- 1003 Summerville Mamers Rd
- 1303 S 13th St
- 20 Pine St W
- 611 W James St
- 1730 Us 421 N
- 401 W Mcneill St
- 706 W Front St
- 126 Florida St
- 464 Tirzah Dr
- 1315 S 12th St Unit A
- 506 S 14th St
- 121 Laura Ln
- 107 Laura Ln Unit A
- 200 Beacon Hill Rd
- 58 Florida St
- 63 Village Edge Dr
- 210 Grove Cir Unit 103
- 170 Grove Cir Unit 302
- 61 Grove Cir
- 100 Grove Cir Unit 301
- 130 Grove Cir Unit 204
- 42 Folkstone Ct
- 40 Arlie Ln
- 110 Thunder Valley Ct
- 76 Ben Ct
- 92 Bird Dog Dr
- 16 Powder Ct





