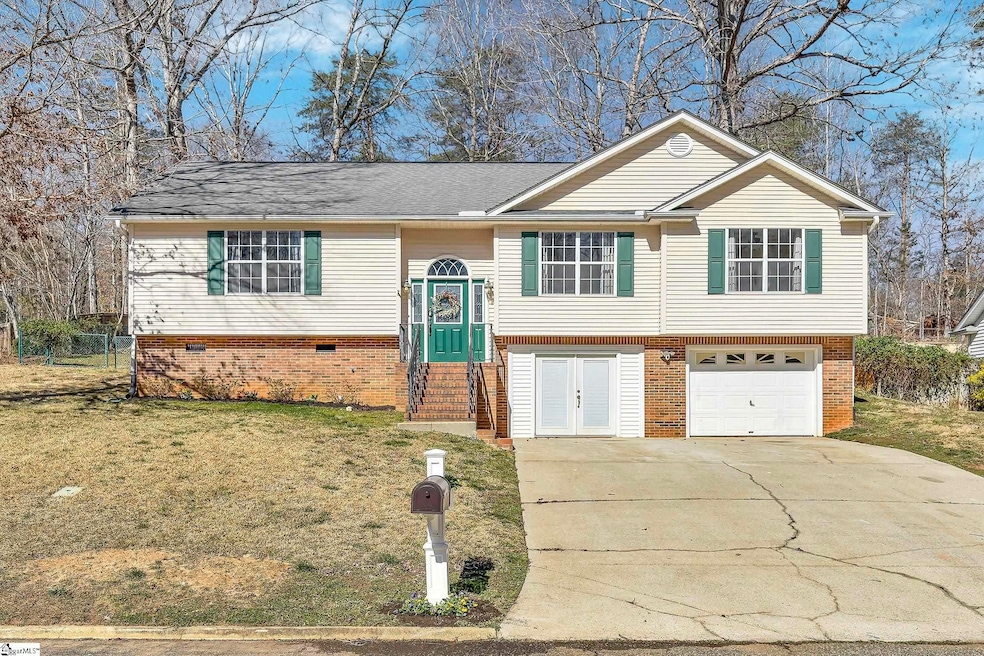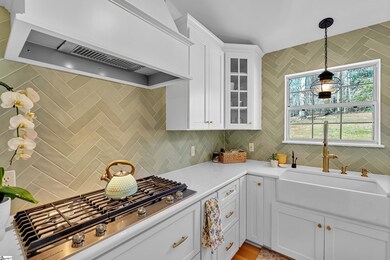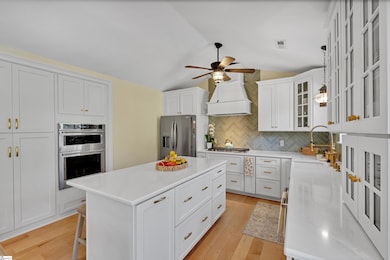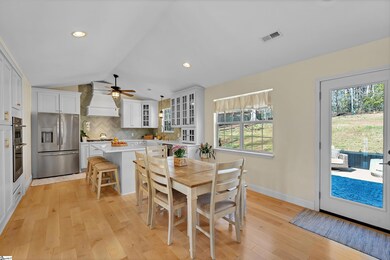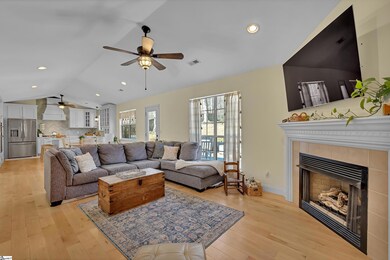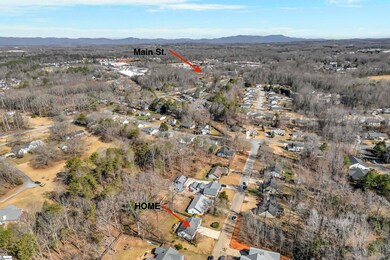
24 Daughtry Ct Travelers Rest, SC 29690
Highlights
- Open Floorplan
- Deck
- Bonus Room
- Gateway Elementary School Rated A-
- Wood Flooring
- Great Room
About This Home
As of June 2025Charming, Updated Home, walking distance to Downtown Travelers Rest! Welcome to 24 Daughtry Ct, a beautifully updated 3-bedroom, 2-bathroom home nestled in a peaceful cul-de-sac just minutes from Main Street Travelers Rest. Enjoy the convenience of being near the Swamp Rabbit Trail, local shops, and top-rated dining, all while having a private retreat surrounded by mature trees. Inside, the recently renovated kitchen features modern finishes, new countertops, updated cabinetry, and stainless steel appliances, making it perfect for chef-level cooking and entertaining. The owners also installed new hardwood floors and updated the master bathroom to included a tiled shower, his/her sinks and custom closet. A versatile flex space offers endless possibilities; use it as a home office, playroom, or extra living area. There is also a large pantry/storage closet, drop zone and updated laundry room downstairs. Step outside to a fenced backyard, providing both privacy and room to enjoy nature from the new deck. There is a full yard sprinkler system that has been recently replaced; perfect for all the gardening and flowers you'll want to plant. This home is light-filled and inviting, don't miss your chance to own this move-in-ready home in one of Travelers Rests most sought-after locations!
Last Agent to Sell the Property
BHHS C Dan Joyner - Midtown License #69312 Listed on: 03/07/2025

Home Details
Home Type
- Single Family
Est. Annual Taxes
- $2,127
Year Built
- Built in 1996
Lot Details
- 0.29 Acre Lot
- Cul-De-Sac
- Fenced Yard
- Sloped Lot
- Sprinkler System
- Few Trees
Home Design
- Tri-Level Property
- Brick Exterior Construction
- Architectural Shingle Roof
- Vinyl Siding
- Aluminum Trim
Interior Spaces
- 1,743 Sq Ft Home
- 1,600-1,799 Sq Ft Home
- Open Floorplan
- Smooth Ceilings
- Ceiling Fan
- Gas Log Fireplace
- Two Story Entrance Foyer
- Great Room
- Dining Room
- Bonus Room
- Laundry Room
Kitchen
- Built-In Double Oven
- Free-Standing Gas Range
- Range Hood
- Built-In Microwave
- Dishwasher
- Quartz Countertops
- Disposal
Flooring
- Wood
- Carpet
- Laminate
- Ceramic Tile
Bedrooms and Bathrooms
- 3 Main Level Bedrooms
- Split Bedroom Floorplan
- 2 Full Bathrooms
Partially Finished Basement
- Interior Basement Entry
- Sump Pump
- Laundry in Basement
- Crawl Space
Home Security
- Security System Owned
- Fire and Smoke Detector
Parking
- 1 Car Attached Garage
- Garage Door Opener
Outdoor Features
- Deck
Schools
- Gateway Elementary School
- Northwest Middle School
- Travelers Rest High School
Utilities
- Dehumidifier
- Forced Air Heating and Cooling System
- Heating System Uses Natural Gas
- Underground Utilities
- Tankless Water Heater
- Gas Water Heater
- Cable TV Available
Community Details
- Wexford Subdivision
Listing and Financial Details
- Assessor Parcel Number 0486010102700
Ownership History
Purchase Details
Home Financials for this Owner
Home Financials are based on the most recent Mortgage that was taken out on this home.Purchase Details
Home Financials for this Owner
Home Financials are based on the most recent Mortgage that was taken out on this home.Purchase Details
Home Financials for this Owner
Home Financials are based on the most recent Mortgage that was taken out on this home.Similar Homes in Travelers Rest, SC
Home Values in the Area
Average Home Value in this Area
Purchase History
| Date | Type | Sale Price | Title Company |
|---|---|---|---|
| Deed | $362,500 | None Listed On Document | |
| Deed | $265,000 | None Available | |
| Deed | $251,000 | None Available |
Mortgage History
| Date | Status | Loan Amount | Loan Type |
|---|---|---|---|
| Previous Owner | $212,000 | New Conventional | |
| Previous Owner | $156,000 | New Conventional | |
| Previous Owner | $126,000 | New Conventional | |
| Previous Owner | $149,800 | Adjustable Rate Mortgage/ARM |
Property History
| Date | Event | Price | Change | Sq Ft Price |
|---|---|---|---|---|
| 06/02/2025 06/02/25 | Sold | $362,500 | -5.8% | $227 / Sq Ft |
| 03/24/2025 03/24/25 | Price Changed | $385,000 | -3.8% | $241 / Sq Ft |
| 03/07/2025 03/07/25 | For Sale | $400,000 | +59.4% | $250 / Sq Ft |
| 06/21/2021 06/21/21 | Sold | $251,000 | +9.1% | $157 / Sq Ft |
| 05/19/2021 05/19/21 | For Sale | $230,000 | -- | $144 / Sq Ft |
Tax History Compared to Growth
Tax History
| Year | Tax Paid | Tax Assessment Tax Assessment Total Assessment is a certain percentage of the fair market value that is determined by local assessors to be the total taxable value of land and additions on the property. | Land | Improvement |
|---|---|---|---|---|
| 2024 | $2,127 | $10,000 | $1,200 | $8,800 |
| 2023 | $2,127 | $10,000 | $1,200 | $8,800 |
| 2022 | $2,081 | $10,000 | $1,200 | $8,800 |
| 2021 | $1,210 | $5,720 | $1,030 | $4,690 |
| 2020 | $1,136 | $4,980 | $900 | $4,080 |
| 2019 | $1,136 | $4,980 | $900 | $4,080 |
| 2018 | $1,104 | $4,980 | $900 | $4,080 |
| 2017 | $1,104 | $4,980 | $900 | $4,080 |
| 2016 | $1,042 | $124,380 | $22,500 | $101,880 |
| 2015 | $1,042 | $124,380 | $22,500 | $101,880 |
| 2014 | $1,066 | $128,190 | $22,500 | $105,690 |
Agents Affiliated with this Home
-
Jennifer Simms

Seller's Agent in 2025
Jennifer Simms
BHHS C Dan Joyner - Midtown
(864) 906-2021
43 in this area
248 Total Sales
-
Keith Lunsford

Buyer's Agent in 2025
Keith Lunsford
RE/MAX
(864) 616-0635
2 in this area
63 Total Sales
-
Mills Stover
M
Seller's Agent in 2021
Mills Stover
BHHS C Dan Joyner - Midtown
(864) 360-1283
2 in this area
41 Total Sales
-
Katherine Owings

Buyer's Agent in 2021
Katherine Owings
Allen Tate - Easley/Powd
(864) 561-4761
2 in this area
26 Total Sales
Map
Source: Greater Greenville Association of REALTORS®
MLS Number: 1550237
APN: 0486.01-01-027.00
- 142 Midwood Rd
- 6 Pecan Grove Ct
- 23 West Rd
- 212 Roosevelt Ave
- 48 MacLe Ct
- 59 MacLe Ct
- 108 Gramercy Ct
- 606 Lumpkin St
- 401 McKlee Dr
- 119 Barred Owl Rd
- 124 Barred Owl Rd
- 127 Barred Owl Rd
- 109 Barred Owl Rd
- 421 Barred Owl Rd
- 112 Barred Owl Rd
- 134 Barred Owl Rd
- WINDSOR Plan at Whitehawk Meadows
- AZALEA Plan at Whitehawk Meadows
- SUMMIT Plan at Whitehawk Meadows
- ROBINSON Plan at Whitehawk Meadows
