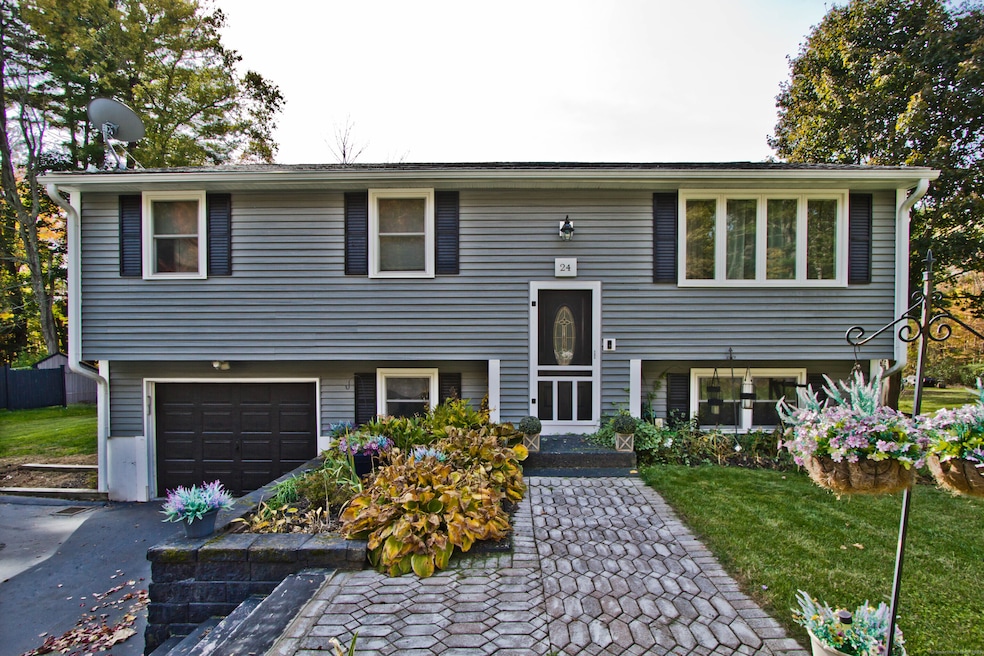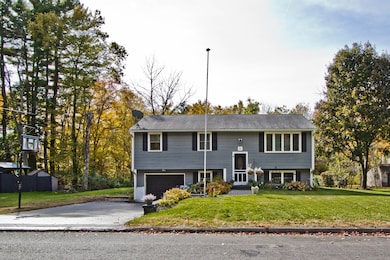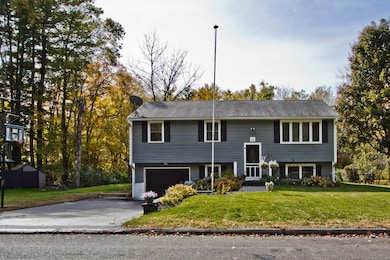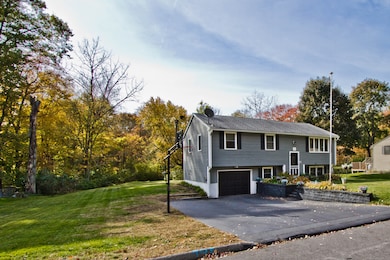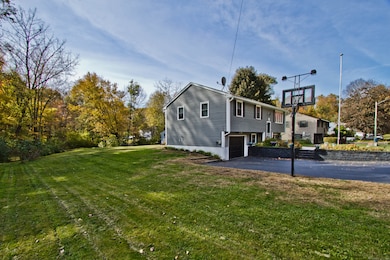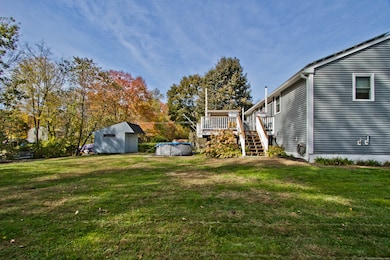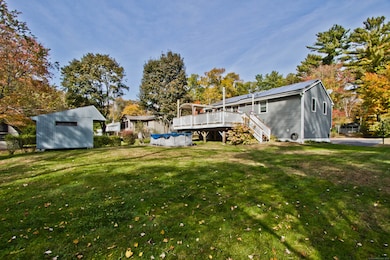24 David Cir Putnam, CT 06260
Estimated payment $2,842/month
Highlights
- Above Ground Pool
- Raised Ranch Architecture
- Mud Room
- Deck
- Attic
- Shed
About This Home
Welcome home to this inviting 4-bedroom, 2-bath split-level. The main level features a bright living room, dining area, and kitchen with access to a spacious 26x17 deck-perfect for entertaining. Three bedrooms and a full bath complete the upper level. The lower level offers a versatile 28x12 bedroom, a mudroom or dressing area off the garage, plus another full bathroom, and a convenient utility/laundry area. Efficient Weil-McLain oil boiler with hot water storage tank, 200-amp electrical, and solar panels. Two mini-splits provide cooling on both levels. Town water and sewer. Conveniently located near I-395 with easy access to major routes, shopping, schools, dining, and local amenities, including the golf course and parks.
Listing Agent
Keller Williams Realty Gr.Worc Brokerage Phone: (508) 322-1499 License #RES.0798744 Listed on: 11/04/2025

Home Details
Home Type
- Single Family
Est. Annual Taxes
- $5,653
Year Built
- Built in 1974
Lot Details
- 0.47 Acre Lot
- Property is zoned R-10
Home Design
- Raised Ranch Architecture
- Concrete Foundation
- Frame Construction
- Asphalt Shingled Roof
- Vinyl Siding
Interior Spaces
- Mud Room
- Laundry on lower level
Kitchen
- Electric Range
- Microwave
- Dishwasher
Bedrooms and Bathrooms
- 4 Bedrooms
- 2 Full Bathrooms
Attic
- Unfinished Attic
- Attic or Crawl Hatchway Insulated
Finished Basement
- Heated Basement
- Basement Fills Entire Space Under The House
- Interior Basement Entry
- Garage Access
Parking
- 1 Car Garage
- Parking Deck
- Automatic Garage Door Opener
- Private Driveway
Eco-Friendly Details
- Heating system powered by active solar
Outdoor Features
- Above Ground Pool
- Deck
- Shed
- Rain Gutters
Location
- Property is near shops
- Property is near a golf course
Schools
- Putnam Elementary And Middle School
- Putnam High School
Utilities
- Cooling System Mounted In Outer Wall Opening
- Heat Pump System
- Baseboard Heating
- Hot Water Heating System
- Heating System Uses Oil
- Hot Water Circulator
- Oil Water Heater
- Fuel Tank Located in Garage
- Cable TV Available
Listing and Financial Details
- Exclusions: washer/dryer
- Assessor Parcel Number 1710606
Map
Home Values in the Area
Average Home Value in this Area
Tax History
| Year | Tax Paid | Tax Assessment Tax Assessment Total Assessment is a certain percentage of the fair market value that is determined by local assessors to be the total taxable value of land and additions on the property. | Land | Improvement |
|---|---|---|---|---|
| 2025 | $5,653 | $223,000 | $32,600 | $190,400 |
| 2024 | $6,545 | $197,500 | $32,600 | $164,900 |
| 2023 | $4,339 | $136,500 | $26,000 | $110,500 |
| 2022 | $4,189 | $136,500 | $26,000 | $110,500 |
| 2021 | $3,948 | $132,300 | $21,800 | $110,500 |
| 2020 | $3,948 | $132,300 | $21,800 | $110,500 |
| 2019 | $3,058 | $96,600 | $28,400 | $68,200 |
| 2018 | $2,941 | $96,600 | $28,400 | $68,200 |
| 2017 | $2,840 | $96,600 | $28,400 | $68,200 |
| 2016 | $2,554 | $96,600 | $28,400 | $68,200 |
| 2015 | $2,494 | $96,600 | $28,400 | $68,200 |
| 2014 | $2,509 | $106,900 | $37,200 | $69,700 |
Property History
| Date | Event | Price | List to Sale | Price per Sq Ft | Prior Sale |
|---|---|---|---|---|---|
| 11/04/2025 11/04/25 | For Sale | $449,900 | +12.5% | $188 / Sq Ft | |
| 08/12/2024 08/12/24 | Sold | $400,000 | +3.9% | $167 / Sq Ft | View Prior Sale |
| 06/24/2024 06/24/24 | For Sale | $385,000 | +63.8% | $161 / Sq Ft | |
| 09/25/2019 09/25/19 | Sold | $235,000 | 0.0% | $98 / Sq Ft | View Prior Sale |
| 07/28/2019 07/28/19 | For Sale | $235,000 | -- | $98 / Sq Ft |
Purchase History
| Date | Type | Sale Price | Title Company |
|---|---|---|---|
| Warranty Deed | $400,000 | None Available | |
| Warranty Deed | $400,000 | None Available | |
| Warranty Deed | $235,000 | -- | |
| Warranty Deed | $235,000 | -- | |
| Warranty Deed | $110,000 | -- | |
| Warranty Deed | $110,000 | -- |
Mortgage History
| Date | Status | Loan Amount | Loan Type |
|---|---|---|---|
| Open | $392,755 | FHA | |
| Closed | $392,755 | FHA | |
| Previous Owner | $240,052 | New Conventional | |
| Previous Owner | $132,000 | Stand Alone Refi Refinance Of Original Loan | |
| Previous Owner | $10,000 | No Value Available |
Source: SmartMLS
MLS Number: 24135802
APN: PUTN-000003-000000-000118
- 0 Church St
- 171 David Cir
- 53 Cleveland St
- 39 Battey St
- 12 Battey St
- 171 Providence St
- 117 Woodside St
- 109 Battey St
- 252 Church St
- 15 Maynard St
- 66 Bates Ave
- 20 Knollwoods Ln
- 10 Market St
- 26 Barber St Unit 28
- 37 Walnut St
- 88 Walnut St
- 76 S Prospect St
- 9999 Prospect St
- 257 Sabin St Unit 23
- 29 Prospect St Unit A
- 78 Smith St
- 149 Mechanics St Unit 149
- 197 School St Unit 2
- 58 Pomfret St
- 16 Bradley St
- 16 Bradley St Unit 16 Bradley street Putnam
- 40 W Quasset Rd
- 387 Putnam Pike
- 246 N Shore Rd
- 54 Litchfield Ave
- 61 Boys Ave Unit B
- 100 Bradford Corner Rd
- 75 Stag Head Dr
- 310 Thompson Rd
- 310 Thompson Rd Unit 111
- 310 Thompson Rd Unit 322
- 310 Thompson Rd Unit 123
- 310 Thompson Rd Unit 231
- 6 Brandon Rd Unit 2
- 31 Joyce St Unit 3
