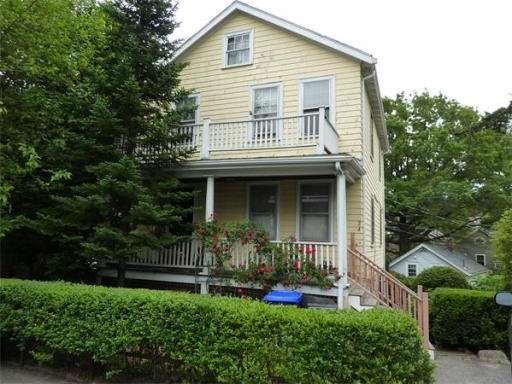
24 Davis Ave Brookline, MA 02445
Brookline Village NeighborhoodEstimated Value: $1,498,000 - $2,580,000
About This Home
As of July 2013Rare opportunity to own a single-family home in the heart of the Village with parking for three cars. First floor features eat-in-kitchen, living room and dining room, second floor has three bedrooms, one bath and a bonus room perfect for a nursery or office. House in need of updating. Close to T, Emerson Park, schools, shops and restaurants.
Last Buyer's Agent
Non Member
Non Member Office
Ownership History
Purchase Details
Home Financials for this Owner
Home Financials are based on the most recent Mortgage that was taken out on this home.Similar Homes in the area
Home Values in the Area
Average Home Value in this Area
Purchase History
| Date | Buyer | Sale Price | Title Company |
|---|---|---|---|
| Moor Benjamin | $850,000 | -- |
Mortgage History
| Date | Status | Borrower | Loan Amount |
|---|---|---|---|
| Open | Moor Rebecca | $384,000 | |
| Closed | Moor Benjamin | $410,000 | |
| Closed | Moor Rebecca | $400,000 | |
| Closed | Moor Benjamin | $410,000 |
Property History
| Date | Event | Price | Change | Sq Ft Price |
|---|---|---|---|---|
| 07/15/2013 07/15/13 | Sold | $850,000 | +16.8% | $666 / Sq Ft |
| 06/17/2013 06/17/13 | Pending | -- | -- | -- |
| 06/10/2013 06/10/13 | For Sale | $728,000 | -- | $571 / Sq Ft |
Tax History Compared to Growth
Tax History
| Year | Tax Paid | Tax Assessment Tax Assessment Total Assessment is a certain percentage of the fair market value that is determined by local assessors to be the total taxable value of land and additions on the property. | Land | Improvement |
|---|---|---|---|---|
| 2025 | $17,876 | $1,811,100 | $1,127,100 | $684,000 |
| 2024 | $16,999 | $1,739,900 | $1,083,700 | $656,200 |
| 2023 | $14,919 | $1,496,400 | $865,700 | $630,700 |
| 2022 | $14,522 | $1,425,100 | $824,400 | $600,700 |
| 2021 | $13,429 | $1,370,300 | $792,700 | $577,600 |
| 2020 | $12,190 | $1,289,900 | $720,600 | $569,300 |
| 2019 | $11,511 | $1,228,500 | $686,300 | $542,200 |
| 2018 | $10,867 | $1,148,700 | $623,900 | $524,800 |
| 2017 | $10,706 | $1,083,600 | $588,600 | $495,000 |
| 2016 | $10,553 | $1,012,800 | $550,100 | $462,700 |
| 2015 | $7,692 | $720,200 | $514,100 | $206,100 |
| 2014 | $7,619 | $668,900 | $467,400 | $201,500 |
Agents Affiliated with this Home
-
Tina O'Toole

Seller's Agent in 2013
Tina O'Toole
Compass
4 Total Sales
-
N
Buyer's Agent in 2013
Non Member
Non Member Office
Map
Source: MLS Property Information Network (MLS PIN)
MLS Number: 71539199
APN: BROO-000183-000008-000002
- 12 Davis Ct Unit 2
- 220 Washington St Unit 6
- 96 Boylston St
- 98 Boylston St Unit 1
- 129 Walnut St
- 69 Walnut St Unit 4
- 69 Walnut St Unit 6
- 69 Walnut St Unit 2
- 14 Irving St
- 60 Cameron St Unit 2
- 35 Waverly St Unit 35
- 21 Searle Ave Unit 2
- 18 Juniper St Unit 52
- 111 Davis Ave Unit 1
- 38 Juniper St Unit 108
- 58 Kent St Unit 305
- 58 Kent St Unit 304
- 58 Kent St Unit 402
- 58 Kent St Unit 401
- 36 Allerton St
- 24 Davis Ave
- 26 Davis Ave
- 25 White Place
- 25 White Place Unit 25
- 23 White Place
- 27 White Place
- 21 White Place
- 31 White Place
- 31 White Place Unit 31
- 22 Davis Ave
- 22 Davis Ave Unit 1
- 12 Davis Ct Unit 14
- 12 Davis Ct Unit 3
- 18 Davis Ave Unit 3
- 18 Davis Ave Unit 2
- 18 Davis Ave Unit 1
- 16 Davis Ave Unit 7
- 16 Davis Ave Unit A
- 16 Davis Ave Unit 10
- 16 Davis Ave Unit 1

