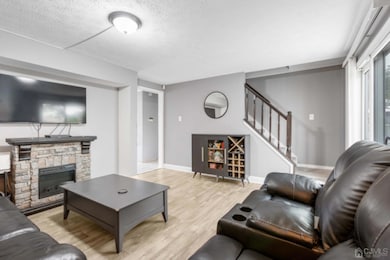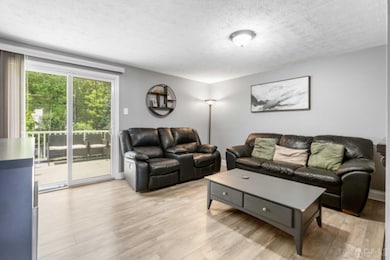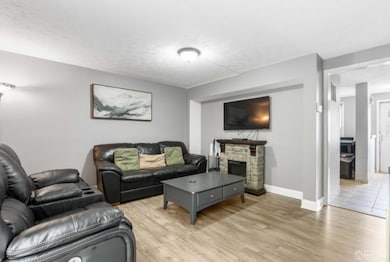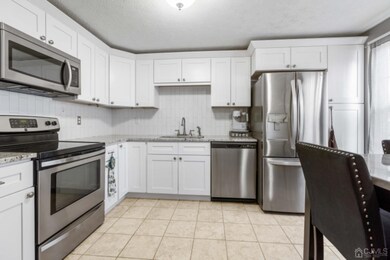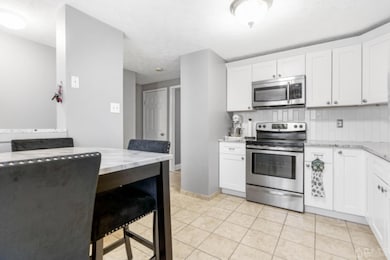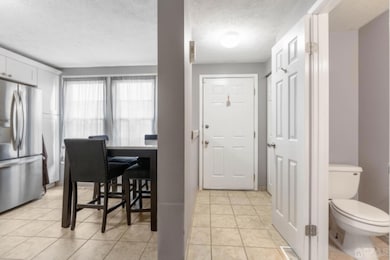
$444,900
- 4 Beds
- 3.5 Baths
- 2,045 Sq Ft
- 816 Harbortown Blvd
- Perth Amboy, NJ
Welcome to the Harbortown Complex!This spacious 4-bedroom, 3.5-bath condo features a modern design with abundant natural light and a private balcony perfect for relaxing or enjoying the fresh air. Located just steps from the waterfront and scenic boardwalk, this home is part of a desirable community offering full amenities including a gym, pool, and clubhouse.Enjoy convenience at its
Fernando Leyva REAL

