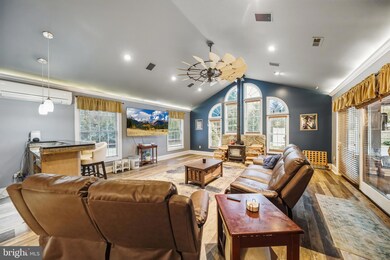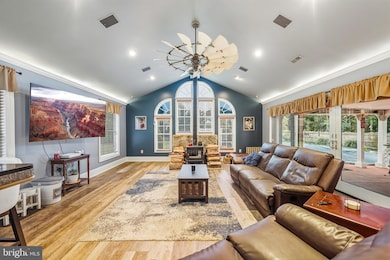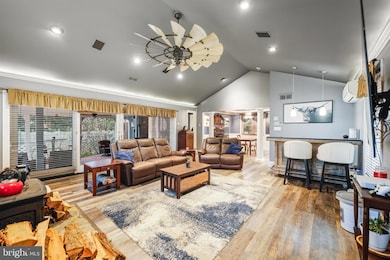Estimated payment $2,917/month
Highlights
- Concrete Pool
- Cape Cod Architecture
- Cathedral Ceiling
- Open Floorplan
- Wood Burning Stove
- Wood Flooring
About This Home
Coming Soon! More info and photos to come... Welcome Home to Comfort, Style & Outdoor Enjoyment. This beautifully maintained 4-bedroom, 2-bath home with a finished basement offers a perfect blend of charm, function, and modern updates, ideal for everyday living and entertaining alike. Step inside to find three bedrooms and two full baths on the main level, with a fourth bedroom on the upper level featuring built-in storage. One of the main-level bedrooms features a Murphy bed with built-in bookcases, offering flexibility for guests or a home office. Both full bathrooms have been tastefully updated, including one with a jetted soaking tub. The kitchen offers granite countertops, ample storage, and space for a breakfast table. The dining room opens to a fantastic great room, both featuring luxury life-proof vinyl flooring, custom moldings, and updated lighting for a fresh, refined look.
The great room steals the show with a wall of windows that fill the space with natural light, vaulted ceilings, and a wood-burning fireplace, perfect for cozy winter nights. A mini-split HVAC ensures year-round comfort. Step through the Andersen sliding doors to your covered patio, overlooking the in-ground pool and fenced corner lot, your ultimate backyard retreat and truly an amazing space to entertain. The finished basement adds even more living potential with two spacious rooms, a laundry area, and plenty of storage. Additional highlights include an attached 1.5-car garage, an expanded driveway for extra parking, a newer water heater (under 2 years old), AC system 2023, Furnace 2016, Water Softner 2025. Solar panels installed in 2022 (financed) allow you to enjoy energy efficiency and SREC benefits. This home truly has it all—style, space, comfort, and outdoor living. Schedule your private showing today and see why this is the perfect place to call home!
Listing Agent
(856) 905-2966 steventamburello@gmail.com Century 21 Alliance-Cherry Hill License #897724 Listed on: 10/29/2025

Home Details
Home Type
- Single Family
Est. Annual Taxes
- $8,253
Year Built
- Built in 1953
Lot Details
- 0.34 Acre Lot
- Lot Dimensions are 100.00 x 150.00
- Corner Lot
- Level Lot
- Cleared Lot
- Back Yard Fenced
Parking
- 1 Car Direct Access Garage
- 4 Driveway Spaces
- Front Facing Garage
Home Design
- Cape Cod Architecture
- Rambler Architecture
- Block Foundation
- Frame Construction
- Shingle Roof
Interior Spaces
- 1,825 Sq Ft Home
- Property has 1.5 Levels
- Open Floorplan
- Chair Railings
- Crown Molding
- Tray Ceiling
- Cathedral Ceiling
- Ceiling Fan
- 1 Fireplace
- Wood Burning Stove
- Double Pane Windows
- Window Treatments
- Sliding Doors
- Combination Dining and Living Room
- Bonus Room
- Garden Views
Kitchen
- Eat-In Kitchen
- Gas Oven or Range
- Built-In Microwave
- Dishwasher
- Upgraded Countertops
Flooring
- Wood
- Laminate
Bedrooms and Bathrooms
- Cedar Closet
- 2 Full Bathrooms
- Soaking Tub
- Bathtub with Shower
Laundry
- Dryer
- Washer
Finished Basement
- Heated Basement
- Basement Fills Entire Space Under The House
- Interior Basement Entry
- Sump Pump
- Shelving
- Laundry in Basement
Pool
- Concrete Pool
- In Ground Pool
Outdoor Features
- Patio
- Shed
Schools
- Hammonton High School
Utilities
- Forced Air Heating and Cooling System
- Ductless Heating Or Cooling System
- Water Treatment System
- Well
- Natural Gas Water Heater
- Water Conditioner is Owned
Community Details
- No Home Owners Association
- Deerpond Subdivision
Listing and Financial Details
- Tax Lot 00006
- Assessor Parcel Number 35-00302-00006
Map
Home Values in the Area
Average Home Value in this Area
Property History
| Date | Event | Price | List to Sale | Price per Sq Ft |
|---|---|---|---|---|
| 11/13/2025 11/13/25 | Pending | -- | -- | -- |
| 10/29/2025 10/29/25 | For Sale | $425,000 | -- | $233 / Sq Ft |
Source: Bright MLS
MLS Number: NJCD2104632
- 275 White Horse Pike
- 196 White Horse Pike
- 181 White Horse Pike
- 2297 Memorial Ct
- 295 White Horse Pike
- 172 Hearthstone Dr
- 2480 Gerald Ct
- 21 Cornell Rd
- 3203-3 Route 73
- 326 White Horse Pike
- 21 Briarcliff Rd
- 106 Hearthstone Dr
- 22 Josie Ln
- 2107 Cooper Rd
- 411 Atco Ave
- 2317 Cooper Rd
- 2307 Cooper Rd
- 80 N Route 73
- 306 Johnny Boy Ln
- 344 Raritan Ave






