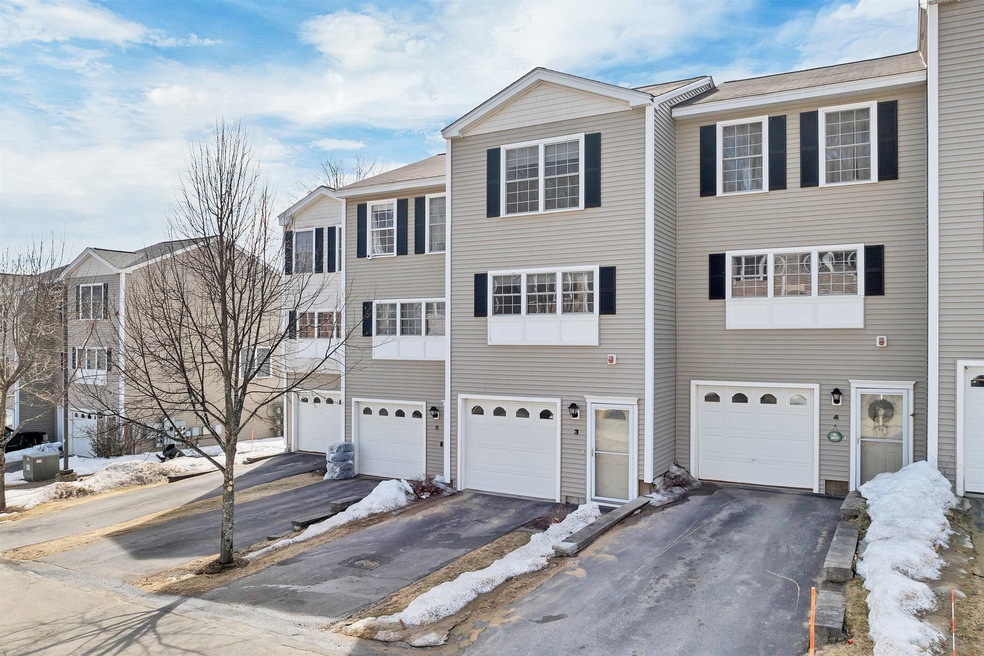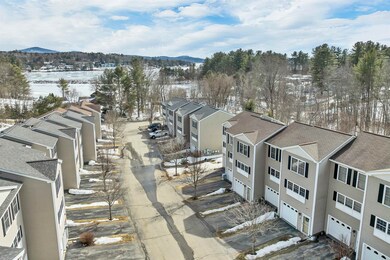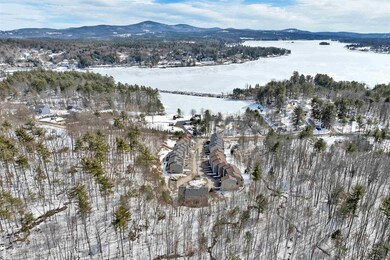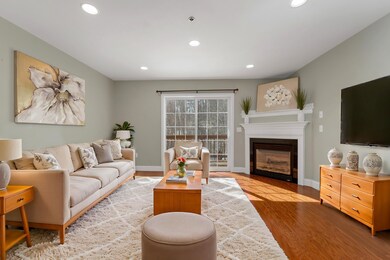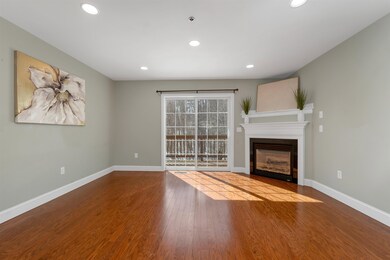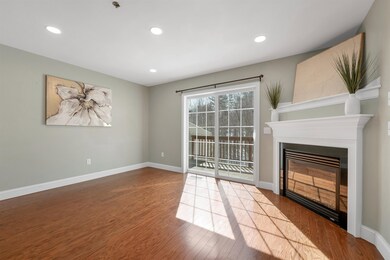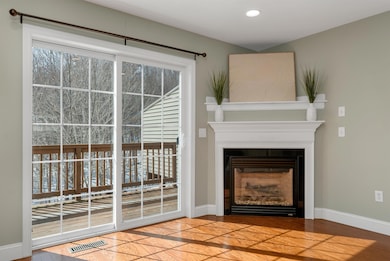
24 Dillon Way Unit 3 Laconia, NH 03246
Highlights
- Deck
- 1 Car Direct Access Garage
- Forced Air Heating and Cooling System
- Wood Flooring
- Living Room
- Combination Kitchen and Dining Room
About This Home
As of May 2025Welcome to Moulton Cove, a sought-after townhouse community nestled in the heart of the Lakes Region, just minutes from Weirs Beach and Meredith Bay on Lake Winnipesaukee. Whether you're drawn to the area for boating, fishing, and water sports, skiing at Gunstock, or hiking Mount Major, this prime location offers year-round recreation at your doorstep.This three-level townhouse is designed for comfort and convenience, featuring a bright and airy kitchen with cherry cabinetry, granite countertops, and a dining area. The inviting living room boasts a gas fireplace and opens to a private deck, perfect for morning coffee or evening relaxation overlooking the well-manicured grounds.Upstairs, you'll find two generously sized bedrooms, offering plenty of space for family and guests. The lower level provides a one-car garage and extra storage area. Enjoy the rare walkout basement, offering direct backyard access and additional storage. Additional highlights include second-floor laundry, gleaming hardwood floors throughout, and central air conditioning for those warm summer days. Don't miss your chance to own this condo or invest and get rental income today! It is move-in ready and waiting for you to experience lake life at its finest! Some images have been virtually staged to better showcase the true potential of rooms and spaces in the home. Showings will start at the Open house March 22nd from 10:00 till noon & Sunday 1:00 till 3:00 pm.
Townhouse Details
Home Type
- Townhome
Est. Annual Taxes
- $3,690
Year Built
- Built in 2008
Parking
- 1 Car Direct Access Garage
- Automatic Garage Door Opener
- Driveway
Home Design
- Concrete Foundation
- Wood Frame Construction
- Shingle Roof
Interior Spaces
- Property has 2 Levels
- Ceiling Fan
- Gas Fireplace
- Blinds
- Living Room
- Combination Kitchen and Dining Room
- Walk-Out Basement
Kitchen
- Microwave
- Dishwasher
Flooring
- Wood
- Tile
Bedrooms and Bathrooms
- 2 Bedrooms
Laundry
- Laundry on upper level
- Dryer
- Washer
Home Security
Schools
- Elm Street Elementary School
- Laconia Middle School
- Laconia High School
Additional Features
- Deck
- Forced Air Heating and Cooling System
Listing and Financial Details
- Legal Lot and Block 2-012 / 494
- Assessor Parcel Number 160
Community Details
Recreation
- Snow Removal
Additional Features
- Moulton Cove Condos
- Common Area
- Fire and Smoke Detector
Ownership History
Purchase Details
Purchase Details
Similar Homes in Laconia, NH
Home Values in the Area
Average Home Value in this Area
Purchase History
| Date | Type | Sale Price | Title Company |
|---|---|---|---|
| Warranty Deed | $120,000 | -- | |
| Warranty Deed | $120,000 | -- | |
| Deed | $100,000 | -- | |
| Deed | $100,000 | -- |
Mortgage History
| Date | Status | Loan Amount | Loan Type |
|---|---|---|---|
| Open | $126,000 | Stand Alone Refi Refinance Of Original Loan | |
| Closed | $0 | No Value Available |
Property History
| Date | Event | Price | Change | Sq Ft Price |
|---|---|---|---|---|
| 05/05/2025 05/05/25 | Sold | $319,000 | 0.0% | $312 / Sq Ft |
| 05/05/2025 05/05/25 | Pending | -- | -- | -- |
| 04/12/2025 04/12/25 | Off Market | $319,000 | -- | -- |
| 04/09/2025 04/09/25 | Pending | -- | -- | -- |
| 03/20/2025 03/20/25 | For Sale | $319,000 | +11.9% | $312 / Sq Ft |
| 12/17/2021 12/17/21 | Sold | $285,000 | +5.9% | $278 / Sq Ft |
| 11/11/2021 11/11/21 | Pending | -- | -- | -- |
| 11/03/2021 11/03/21 | For Sale | $269,000 | -- | $263 / Sq Ft |
Tax History Compared to Growth
Tax History
| Year | Tax Paid | Tax Assessment Tax Assessment Total Assessment is a certain percentage of the fair market value that is determined by local assessors to be the total taxable value of land and additions on the property. | Land | Improvement |
|---|---|---|---|---|
| 2024 | $3,690 | $270,700 | $0 | $270,700 |
| 2023 | $3,614 | $259,800 | $0 | $259,800 |
| 2022 | $3,781 | $254,600 | $0 | $254,600 |
| 2021 | $3,038 | $161,100 | $0 | $161,100 |
| 2020 | $3,037 | $154,000 | $0 | $154,000 |
| 2019 | $3,171 | $154,000 | $0 | $154,000 |
| 2018 | $2,819 | $135,200 | $0 | $135,200 |
| 2017 | $2,713 | $129,000 | $0 | $129,000 |
| 2016 | $2,804 | $126,300 | $0 | $126,300 |
| 2015 | $2,648 | $119,300 | $0 | $119,300 |
| 2014 | $2,699 | $120,500 | $0 | $120,500 |
| 2013 | $2,570 | $116,400 | $0 | $116,400 |
Agents Affiliated with this Home
-
Linda Moreau

Seller's Agent in 2025
Linda Moreau
EXP Realty
(603) 660-8764
1 in this area
69 Total Sales
-
Bronwen Donnelly

Buyer's Agent in 2025
Bronwen Donnelly
Meredith Landing Real Estate LLC
(603) 677-7007
8 in this area
134 Total Sales
-
Nancy Clark

Seller's Agent in 2021
Nancy Clark
Roche Realty Group
(603) 455-9046
17 in this area
63 Total Sales
-
George Hurt

Seller Co-Listing Agent in 2021
George Hurt
Roche Realty Group
(603) 620-1732
3 in this area
7 Total Sales
-
L
Buyer's Agent in 2021
Laura Eddings
Bean Group / Meredith
Map
Source: PrimeMLS
MLS Number: 5032893
APN: LACO-000160-000494-000002-000012
- 10 Dillon Way Unit 1
- 200 Hilliard Rd Unit 12
- 34 Tranquility Turn
- 164 Birch Haven Rd
- 130 Endicott St N Unit 505
- 107 Treetop Cir Unit 16
- 160 Treetop Cir Unit 34
- 9 Treetop Cir Unit 114
- 28 Vantagepoint Dr Unit 1
- 36 Vantage Point Dr Unit 1
- 36 Vantage Point Dr Unit 4
- 36 Vantage Point Dr Unit 3
- 76 Endicott St N
- 85 Tower St
- 375 Endicott St N Unit 312
- 375 Endicott St N Unit 103
- 375 Endicott St N Unit 105/105A
- 0 Endicott St N Unit 5019227
- 0 Endicott St N Unit 5019224
- 0 Endicott St N Unit 5019223
