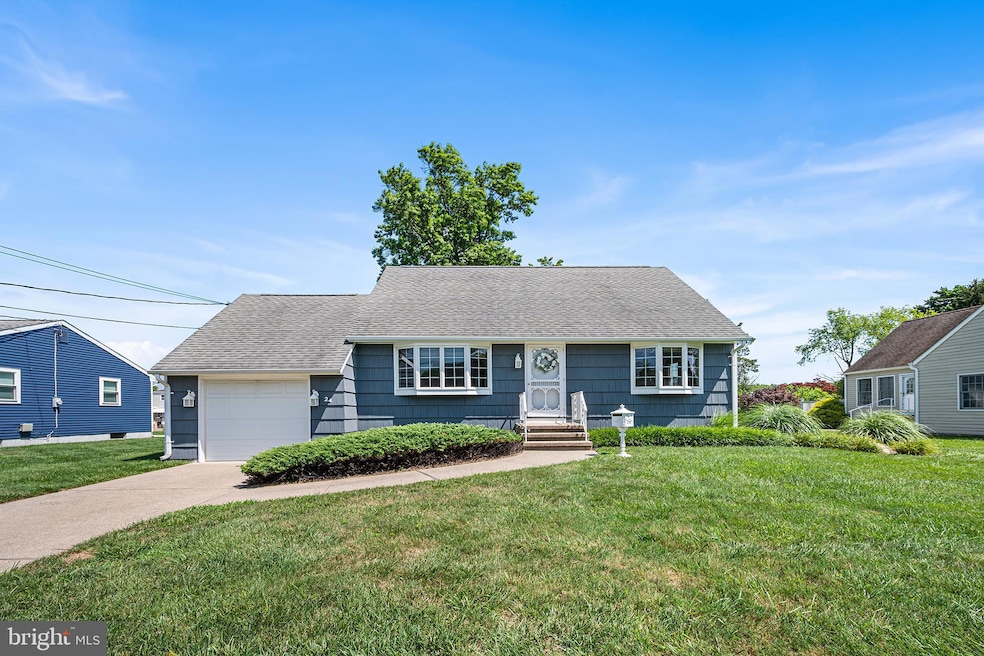
24 Doreen Rd Trenton, NJ 08690
Estimated payment $3,362/month
Highlights
- Cape Cod Architecture
- No HOA
- Eat-In Kitchen
- Wood Flooring
- 1 Car Attached Garage
- Bay Window
About This Home
Charming, well-maintained cape in the desirable Hamilton Square neighborhood has been lovingly cared for by its original owners. Beautiful hardwood floors flow throughout the home and arched doorways add character and warmth. The home has been freshly painted in a neutral color palette. Enter into the light filled living room with a large bay window with the eat in kitchen just beyond with access to the level yard with patio. Main level also includes primary bedroom also with a large bay window, additional bedroom and full bath. Upper level has 2 bedrooms and full bathroom. Home also features a partially finished basement, one car garage with opener and overhead loft storage, forced air heating and cooling, exterior freshly painted and thermal insulated windows. Hamilton Square is a picturesque neighborhood known for its friendly community, tree-lined streets, and proximity to parks, shopping, dining, and entertainment options. Minutes away from shopping, the Hamilton train station, the New Jersey Turnpike, downtown Princeton and drive to the beach in under an hour.
Bundled service pricing available for buyers. Connect with the listing agent for details.
Listing Agent
Kathy Froelich
Redfin License #1537782 Listed on: 07/09/2025

Home Details
Home Type
- Single Family
Est. Annual Taxes
- $7,721
Year Built
- Built in 1964
Lot Details
- 0.26 Acre Lot
- Lot Dimensions are 80.00 x 139.00
- Property is in very good condition
Parking
- 1 Car Attached Garage
- Front Facing Garage
Home Design
- Cape Cod Architecture
- Block Foundation
- Frame Construction
- Shingle Roof
- Asphalt Roof
Interior Spaces
- 1,373 Sq Ft Home
- Property has 2 Levels
- Double Pane Windows
- Replacement Windows
- Insulated Windows
- Bay Window
- Window Screens
- Living Room
- Wood Flooring
Kitchen
- Eat-In Kitchen
- Built-In Oven
- Cooktop
Bedrooms and Bathrooms
- Bathtub with Shower
Laundry
- Dryer
- Washer
Partially Finished Basement
- Basement Fills Entire Space Under The House
- Interior and Exterior Basement Entry
- Laundry in Basement
Outdoor Features
- Patio
Schools
- Sayen Elementary School
- Reynolds Middle School
- Steinert High School
Utilities
- Forced Air Heating and Cooling System
- Vented Exhaust Fan
- Natural Gas Water Heater
Community Details
- No Home Owners Association
- Hamilton Square Subdivision
Listing and Financial Details
- Tax Lot 00018
- Assessor Parcel Number 03-01833-00018
Map
Home Values in the Area
Average Home Value in this Area
Tax History
| Year | Tax Paid | Tax Assessment Tax Assessment Total Assessment is a certain percentage of the fair market value that is determined by local assessors to be the total taxable value of land and additions on the property. | Land | Improvement |
|---|---|---|---|---|
| 2025 | $7,721 | $219,100 | $88,200 | $130,900 |
| 2024 | $7,237 | $219,100 | $88,200 | $130,900 |
| 2023 | $7,237 | $219,100 | $88,200 | $130,900 |
| 2022 | $7,123 | $219,100 | $88,200 | $130,900 |
| 2021 | $7,500 | $219,100 | $88,200 | $130,900 |
| 2020 | $6,711 | $219,100 | $88,200 | $130,900 |
| 2019 | $6,562 | $219,100 | $88,200 | $130,900 |
| 2018 | $6,525 | $219,100 | $88,200 | $130,900 |
| 2017 | $6,358 | $219,100 | $88,200 | $130,900 |
| 2016 | $5,924 | $219,100 | $88,200 | $130,900 |
| 2015 | $5,952 | $129,700 | $53,800 | $75,900 |
| 2014 | $5,851 | $129,700 | $53,800 | $75,900 |
Property History
| Date | Event | Price | Change | Sq Ft Price |
|---|---|---|---|---|
| 07/19/2025 07/19/25 | Pending | -- | -- | -- |
| 07/09/2025 07/09/25 | For Sale | $499,000 | -- | $363 / Sq Ft |
Similar Homes in the area
Source: Bright MLS
MLS Number: NJME2061860
APN: 03-01833-0000-00018
- 11 Jericho Dr
- 7 Doreen Rd
- 7 Hartman Dr
- 235 Paxson Ave
- 11 Paxson Avenue Extension
- 14 Bainbridge Ct
- 3719 Nottingham Way
- 24 Jarvie Dr
- 421 Paxson Ave
- 1338 New Jersey 33
- 12 Tyndale Rd
- 71 Jarvie Dr
- 2164 Wh-Ham Sq Rd
- 2472 Ydv-Ham Square
- 29 Wesleyan Dr
- 26 Compton Way
- 18 Compton Way
- 6 Alton Rd
- 16 Marjorie Way
- 71 Sparrow Dr






