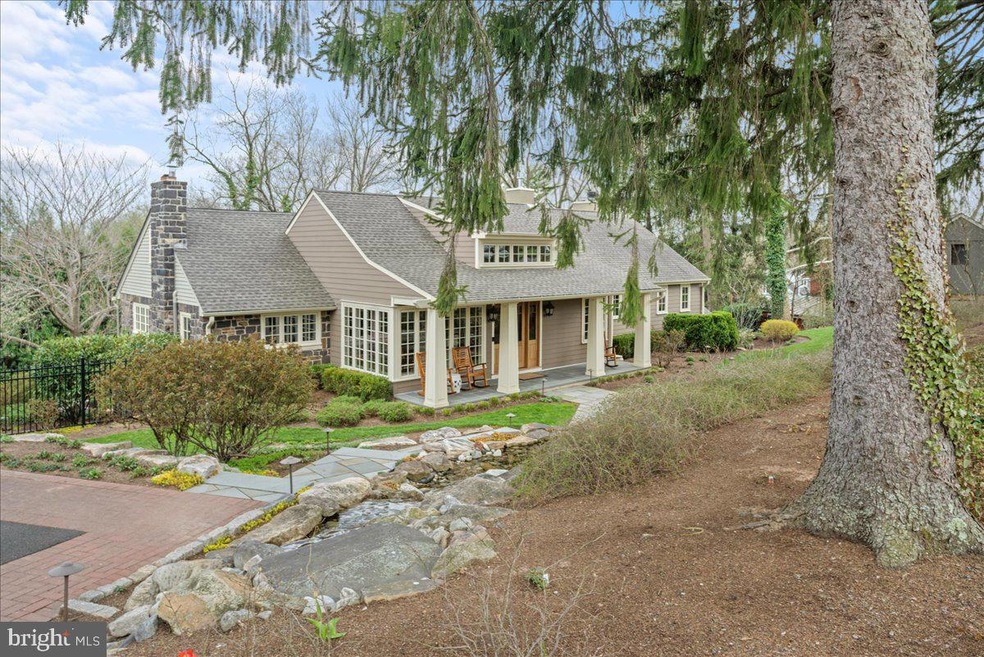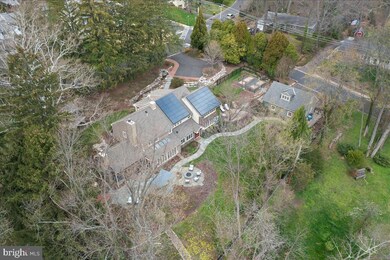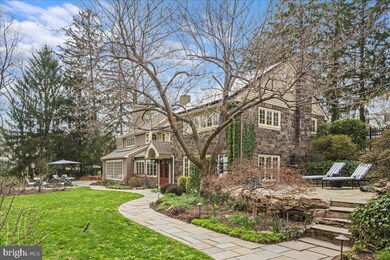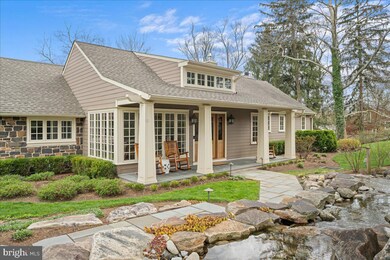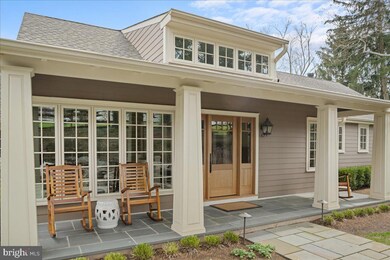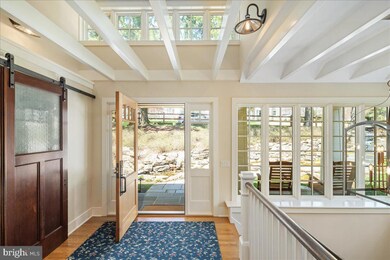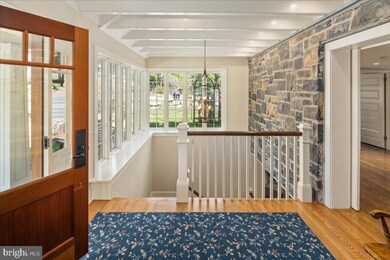
24 Easthill Dr Doylestown, PA 18901
Highlights
- Spa
- Waterfall on Lot
- Craftsman Architecture
- Linden El School Rated A
- Heated Floors
- Vaulted Ceiling
About This Home
As of June 2022EXCEPTIONAL DOYLESTOWN BOROUGH HOME, this one of a kind, pristine home will exceed your expectations, expansive and well appointed. Completely renovated 5 bedroom, 3.5 bath home with approximately 5,000 sqft of living space is situated on a magnificent private lot with extensive landscaping and hardscaping. Enter the property by following the lovely bluestone walkway flanked by a cascading waterfall/pond and you will reach the Craftsman style front porch with a blue stone patio. The captivating foyer is surrounded by windows and features exposed stone walls, raised ceiling with beams, 2 walk in closets with custom built in shelving and cabinetry. The luxurious primary suite features exquisite architectural details, a new gas fireplace accented by custom built-in cabinetry and exposed stone wall, window seat, two walk-in closets with built in shelving and drawers. The spa-like primary bath is a wonderful mix of natural materials; double sinks with marble countertop, walk in shower with dual shower heads. The upper level also includes three good sized bedrooms, a full bath and a sizable laundry room. The third floor is a charming space for a 5th bedroom or an office. The extraordinary main level of this home will take your breath away! The living room includes a lovely stone fireplace, built-in cabinets, and window seat. Next you enter the magnificent kitchen highlighting a new Bertazzino oven with gas cooktop, range hood with Mercer tiles, island with wood counter top, 2 walk-in pantries and just off the kitchen is the wine cellar. The custom wine cellar has the capacity for approximately 500 bottles of wine. The kitchen opens to the incredible Great Room which features exposed stone walls, wall of windows, a massive stone fireplace with raised stone hearth and wood storage, high ceilings with skylights and a dining area with custom built-ins with double Sub-Zero beverage refrigerators, sink and ice maker. The spectacular porch will be one of your favorite spots featuring cedar beams and framing, PA bluestone floor, wood burning fireplace, outdoor kitchen with gas grill. The main floor also includes a gorgeous, newly renovated full bath, built-in desk/homework area for 2. Finished lower level. Fantastic new gym/workout room situated above the oversized garage. The extensive bluestone patio areas offer endless possibilities for relaxing and entertaining; sitting areas, dining, fire pit, an additional terraced patio all surrounded by flawless landscaping. The best of Doylestown borough living…. A truly beautiful home, impressive large property with privacy and an easy walk to shops, restaurants and museums. A very special home that you must see to appreciate!
Please enjoy the video!
Last Agent to Sell the Property
BHHS Fox & Roach-Doylestown License #RS167119L Listed on: 04/22/2022

Home Details
Home Type
- Single Family
Est. Annual Taxes
- $10,620
Year Built
- Built in 1952
Lot Details
- 0.61 Acre Lot
- Partially Fenced Property
- Extensive Hardscape
- No Through Street
- Property is in excellent condition
- Property is zoned R1
Parking
- 2 Car Detached Garage
- 6 Driveway Spaces
- Oversized Parking
- Front Facing Garage
- Garage Door Opener
Home Design
- Craftsman Architecture
- Frame Construction
- Shingle Roof
- Wood Siding
- Stone Siding
Interior Spaces
- 4,889 Sq Ft Home
- Property has 2.5 Levels
- Built-In Features
- Crown Molding
- Beamed Ceilings
- Vaulted Ceiling
- Skylights
- Recessed Lighting
- 4 Fireplaces
- Wood Burning Fireplace
- Stone Fireplace
- Fireplace Mantel
- Gas Fireplace
- Family Room Off Kitchen
- Garden Views
- Laundry on upper level
- Finished Basement
Kitchen
- Butlers Pantry
- Kitchen Island
- Upgraded Countertops
- Wine Rack
Flooring
- Wood
- Heated Floors
- Ceramic Tile
Bedrooms and Bathrooms
- 5 Bedrooms
- En-Suite Bathroom
- Walk-In Closet
- Soaking Tub
Eco-Friendly Details
- Solar owned by seller
Outdoor Features
- Spa
- Screened Patio
- Waterfall on Lot
- Exterior Lighting
- Play Equipment
- Porch
Schools
- Linden Elementary School
- Lenape Middle School
- Central Bucks High School West
Utilities
- Central Air
- Radiant Heating System
- Hot Water Baseboard Heater
- Natural Gas Water Heater
Community Details
- No Home Owners Association
- Built by Jarrett Vaughan
- Doylestown Boro Subdivision
Listing and Financial Details
- Tax Lot 316
- Assessor Parcel Number 08-009-316
Ownership History
Purchase Details
Purchase Details
Home Financials for this Owner
Home Financials are based on the most recent Mortgage that was taken out on this home.Purchase Details
Home Financials for this Owner
Home Financials are based on the most recent Mortgage that was taken out on this home.Purchase Details
Home Financials for this Owner
Home Financials are based on the most recent Mortgage that was taken out on this home.Purchase Details
Home Financials for this Owner
Home Financials are based on the most recent Mortgage that was taken out on this home.Purchase Details
Home Financials for this Owner
Home Financials are based on the most recent Mortgage that was taken out on this home.Similar Homes in Doylestown, PA
Home Values in the Area
Average Home Value in this Area
Purchase History
| Date | Type | Sale Price | Title Company |
|---|---|---|---|
| Deed | -- | Accommodation/Courtesy Recordi | |
| Deed | $1,870,000 | None Listed On Document | |
| Deed | $1,730,000 | Tohickson Stlmt Svcs Inc | |
| Deed | $1,725,000 | Tohickon Settlement Svcs Inc | |
| Deed | $585,000 | T A Title Ins Co-Ed Sliker | |
| Deed | $395,000 | -- |
Mortgage History
| Date | Status | Loan Amount | Loan Type |
|---|---|---|---|
| Previous Owner | $750,000 | New Conventional | |
| Previous Owner | $368,000 | New Conventional | |
| Previous Owner | $50,000 | Credit Line Revolving | |
| Previous Owner | $400,000 | New Conventional | |
| Previous Owner | $58,450 | Unknown | |
| Previous Owner | $468,000 | Fannie Mae Freddie Mac | |
| Previous Owner | $315,200 | Purchase Money Mortgage | |
| Closed | $60,000 | No Value Available |
Property History
| Date | Event | Price | Change | Sq Ft Price |
|---|---|---|---|---|
| 06/07/2022 06/07/22 | Sold | $1,870,000 | -1.1% | $382 / Sq Ft |
| 04/25/2022 04/25/22 | Pending | -- | -- | -- |
| 04/22/2022 04/22/22 | For Sale | $1,890,000 | +9.2% | $387 / Sq Ft |
| 10/29/2020 10/29/20 | Sold | $1,730,000 | -1.1% | $354 / Sq Ft |
| 09/27/2020 09/27/20 | Pending | -- | -- | -- |
| 09/25/2020 09/25/20 | For Sale | $1,750,000 | +1.4% | $358 / Sq Ft |
| 09/15/2020 09/15/20 | Sold | $1,725,000 | 0.0% | $353 / Sq Ft |
| 06/03/2020 06/03/20 | Pending | -- | -- | -- |
| 05/01/2020 05/01/20 | For Sale | $1,725,000 | -- | $353 / Sq Ft |
Tax History Compared to Growth
Tax History
| Year | Tax Paid | Tax Assessment Tax Assessment Total Assessment is a certain percentage of the fair market value that is determined by local assessors to be the total taxable value of land and additions on the property. | Land | Improvement |
|---|---|---|---|---|
| 2025 | $11,557 | $64,150 | $12,680 | $51,470 |
| 2024 | $11,557 | $64,150 | $12,680 | $51,470 |
| 2023 | $11,010 | $64,150 | $12,680 | $51,470 |
| 2022 | $10,857 | $64,150 | $12,680 | $51,470 |
| 2021 | $10,738 | $64,150 | $12,680 | $51,470 |
| 2020 | $10,620 | $64,150 | $12,680 | $51,470 |
| 2019 | $10,503 | $64,150 | $12,680 | $51,470 |
| 2018 | $10,375 | $64,150 | $12,680 | $51,470 |
| 2017 | $10,266 | $64,150 | $12,680 | $51,470 |
| 2016 | $10,266 | $64,150 | $12,680 | $51,470 |
| 2015 | -- | $64,150 | $12,680 | $51,470 |
| 2014 | -- | $39,200 | $12,680 | $26,520 |
Agents Affiliated with this Home
-
Amy Emery

Seller's Agent in 2022
Amy Emery
BHHS Fox & Roach
(215) 275-5259
14 in this area
46 Total Sales
-
Jim Briggs

Buyer's Agent in 2022
Jim Briggs
Keller Williams Real Estate-Doylestown
(215) 862-1312
1 in this area
62 Total Sales
-
Margaret Roth

Seller's Agent in 2020
Margaret Roth
Class-Harlan Real Estate, LLC
(215) 280-4899
48 in this area
116 Total Sales
-
Flo Smerconish

Seller's Agent in 2020
Flo Smerconish
Compass RE
(215) 694-8500
30 in this area
49 Total Sales
Map
Source: Bright MLS
MLS Number: PABU2024286
APN: 08-009-316
