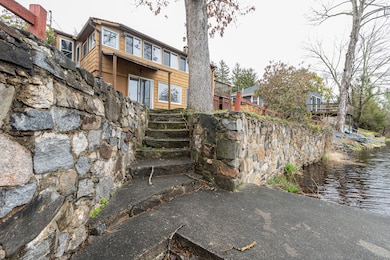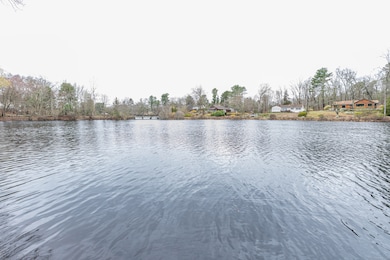24 Echo Point Rd Guilford, CT 06437
Estimated payment $3,235/month
Highlights
- Waterfront
- Open Floorplan
- Ranch Style House
- E.C. Adams Middle School Rated A
- Deck
- Attic
About This Home
Direct lake front home with 85' frontage on one of the beautiful Guilford lakes. Your own private dock area to kayak, fish or swim. Your new home is part of the Guilford Lakes Association which offers members access to two private beaches. The Guilford Lakes Golf course is a public golf course and a neighborhood gem often referred to as the "Little Augusta". The water views from your new home are amazing from all the windows and beautiful terraced walkways. The living room has a fireplace and a wall of windows with sweeping views of the water. There are three bedrooms and two and a half baths with a two-car garage. The primary bedroom offers an ensuite bath and a balcony overlooking the water. There is a large deck off the back of the garage with more beautiful views of the lake. The downstairs offers an additional 700 square feet of heated space with windows, sliders and beautiful views. It includes a large family room, one of the bedrooms and a full bath. There is approximately 1825 sq ft of heated livable space. Stunning views and stone terraces throughout the property. Bring your dreams and visions and make this your perfect lake home retreat.
Listing Agent
Fair Realty Brokerage Phone: (203) 710-8526 License #REB.0792626 Listed on: 04/13/2025
Home Details
Home Type
- Single Family
Est. Annual Taxes
- $7,465
Year Built
- Built in 1951
Lot Details
- 7,841 Sq Ft Lot
- Waterfront
- Stone Wall
- Property is zoned R-3
HOA Fees
- $19 Monthly HOA Fees
Home Design
- Ranch Style House
- Concrete Foundation
- Frame Construction
- Asphalt Shingled Roof
- Wood Siding
Interior Spaces
- Open Floorplan
- 1 Fireplace
- Water Views
- Attic or Crawl Hatchway Insulated
Kitchen
- Oven or Range
- Dishwasher
Bedrooms and Bathrooms
- 3 Bedrooms
Partially Finished Basement
- Heated Basement
- Walk-Out Basement
- Basement Fills Entire Space Under The House
- Interior Basement Entry
Parking
- 2 Car Garage
- Parking Deck
Outdoor Features
- Balcony
- Deck
- Terrace
Location
- Property is near golf course
Schools
- Guilford Lakes Elementary School
- Adams Middle School
- Baldwin Middle School
- Guilford High School
Utilities
- Hot Water Heating System
- Heating System Uses Oil
- Heating System Uses Oil Above Ground
- Private Company Owned Well
- Hot Water Circulator
Community Details
- Association fees include lake/beach access
Listing and Financial Details
- Assessor Parcel Number 1121538
Map
Home Values in the Area
Average Home Value in this Area
Tax History
| Year | Tax Paid | Tax Assessment Tax Assessment Total Assessment is a certain percentage of the fair market value that is determined by local assessors to be the total taxable value of land and additions on the property. | Land | Improvement |
|---|---|---|---|---|
| 2025 | $7,465 | $269,990 | $157,080 | $112,910 |
| 2024 | $7,176 | $269,990 | $157,080 | $112,910 |
| 2023 | $6,987 | $269,990 | $157,080 | $112,910 |
| 2022 | $7,225 | $217,280 | $159,600 | $57,680 |
| 2021 | $7,088 | $217,280 | $159,600 | $57,680 |
| 2020 | $7,020 | $217,280 | $159,600 | $57,680 |
| 2019 | $6,959 | $217,280 | $159,600 | $57,680 |
| 2018 | $6,797 | $217,280 | $159,600 | $57,680 |
| 2017 | $6,157 | $209,710 | $163,800 | $45,910 |
| 2016 | $6,012 | $209,710 | $163,800 | $45,910 |
| 2015 | $5,922 | $209,710 | $163,800 | $45,910 |
| 2014 | $5,750 | $209,710 | $163,800 | $45,910 |
Property History
| Date | Event | Price | List to Sale | Price per Sq Ft |
|---|---|---|---|---|
| 10/01/2025 10/01/25 | Price Changed | $499,000 | -8.4% | $273 / Sq Ft |
| 08/25/2025 08/25/25 | Price Changed | $545,000 | -8.4% | $299 / Sq Ft |
| 07/02/2025 07/02/25 | Price Changed | $595,000 | -11.9% | $326 / Sq Ft |
| 04/13/2025 04/13/25 | For Sale | $675,000 | -- | $370 / Sq Ft |
Purchase History
| Date | Type | Sale Price | Title Company |
|---|---|---|---|
| Warranty Deed | $160,000 | -- |
Source: SmartMLS
MLS Number: 24087954
APN: GUIL-000000-000000-059004
- 90 Cedar Hill Rd
- 874 Nut Plains Rd Unit Lot 2 - Style A
- 65 Ironwood Rd
- 126 Stepstone Hill Rd
- 1092 Durham Rd
- 64 Dohm Ave
- 507 Little Meadow Rd
- 75 Hart Rd
- 231 Nut Plains Rd
- 20 Long Hill Farm
- 75 Half Mile Rd
- 0 Tamarack Ln Unit Lot 23 24071362
- 0 Tamarack Ln Unit Lot 19 24071360
- 83 Long Hill Farm Unit 83
- 2064 Long Hill Rd
- 625 State St
- 39 Stepping Stone Ln
- 13 Dunham Dr Unit 13
- 11 Copper Ridge Cir Unit 11
- 735 Opening Hill Rd
- 85 Michael Dr
- 3 Woods Way Unit A
- 90 Duck Hole Rd
- 2470 Boston Post Rd Unit 3
- 2614 Boston Post Rd Unit Suite 3818C
- 122 North St Unit 4
- 2614 Boston Post Rd Unit 3818c
- 50 York St
- 56 Union St
- 18 Graves Ave Unit Main House
- 103 Boston St Unit C
- 69 Whitfield St
- 59 Water St Unit 2nd floor
- 28 Driveway Unit 2-L
- 31 Drive Way
- 736 E Main St
- 237 Chestnut Hill Rd
- 1739 Foxon Rd
- 69 Garnet Park Rd
- 43 Neck Rd







