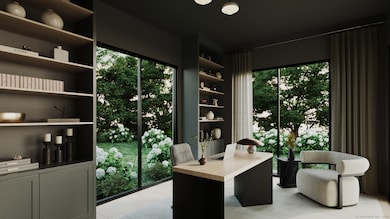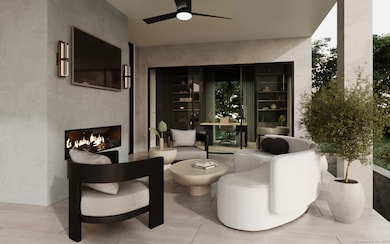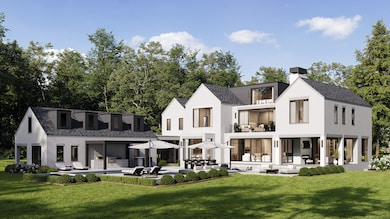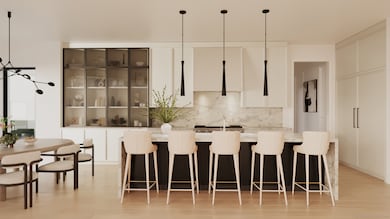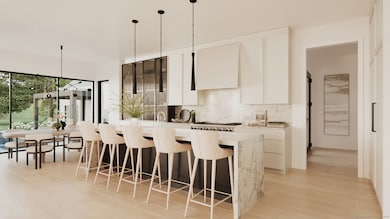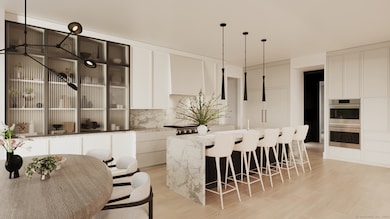24 Edgemarth Hill Rd Westport, CT 06880
Greens Farms NeighborhoodEstimated payment $37,933/month
Highlights
- Heated In Ground Pool
- Open Floorplan
- Vaulted Ceiling
- Green's Farms School Rated A+
- Colonial Architecture
- Attic
About This Home
True Beauty In The Making! Construction of this 8,417SF dream residence with pool and spa on 1 private acre in coveted Greens Farms, Westport, is in full swing. 24 Edgemarth Hill was designed and will be crafted and appointed with the finest materials - see rendering photos of what's to come. Flaunting walls of windows, sexy floor-to-ceiling stone and textured accents, vaulted ceilings, and romantic balconies, this is a spec build with all the custom features the most discerning buyer desires. Finished on 4 floors, be ready to be "WOWED": enviable public rooms; 2 indoor fireplaces and 1 outside on the covered porch; 6+ bedrooms (guest bedroom on the main level) including the most sumptuous Primary Bedroom with fireplace, balcony, wet bar/coffee bar, 2 walk-in closets, and gorgeous bath; 7 full and 3 half baths. Above the garage, you'll find addt'l finished space with 1/2 bath. LL includes a Rec Room, Great Room, Gym, & 7th Bedroom. This cul de sac neighborhood is just minutes to shops, restaurants, beach, Longshore, and train, but once you've arrived you'll never want to leave your own private paradise. The resort style grounds include: 20x40 pool & spa, sleek built-in grill w/custom stone surround, glorious entertaining patios, & professional landscaping. Meet the Builder/Developer of this stunner renowned for their exceptional quality and cutting-edge innovative new builds, Joe Feinleib of Coastal Luxury Homes. Still time to customize!
Listing Agent
Higgins Group Bedford Square License #RES.0781654 Listed on: 09/17/2025

Home Details
Home Type
- Single Family
Est. Annual Taxes
- $12,036
Year Built
- Built in 2025 | Under Construction
Lot Details
- 1.01 Acre Lot
- Sprinkler System
- Garden
- Property is zoned AA
HOA Fees
- $58 Monthly HOA Fees
Home Design
- Colonial Architecture
- Modern Architecture
- Concrete Foundation
- Frame Construction
- Stucco Exterior
Interior Spaces
- Open Floorplan
- Sound System
- Vaulted Ceiling
- 3 Fireplaces
- Mud Room
- Entrance Foyer
- Bonus Room
- Home Security System
- Laundry on upper level
Bedrooms and Bathrooms
- 6 Bedrooms
Attic
- Walkup Attic
- Partially Finished Attic
Finished Basement
- Heated Basement
- Walk-Out Basement
- Basement Fills Entire Space Under The House
- Interior Basement Entry
- Basement Storage
Parking
- 3 Car Garage
- Automatic Garage Door Opener
Pool
- Heated In Ground Pool
- Gunite Pool
- Spa
Outdoor Features
- Terrace
- Exterior Lighting
- Breezeway
- Outdoor Grill
- Rain Gutters
- Porch
Location
- Property is near shops
- Property is near a golf course
Schools
- Greens Farms Elementary School
- Bedford Middle School
- Staples High School
Utilities
- Forced Air Zoned Heating and Cooling System
- Underground Utilities
- 60 Gallon+ Propane Water Heater
- Cable TV Available
Community Details
- Association fees include snow removal, road maintenance
Listing and Financial Details
- Exclusions: Ask Jaclyn for spec sheet with allowances
Map
Home Values in the Area
Average Home Value in this Area
Tax History
| Year | Tax Paid | Tax Assessment Tax Assessment Total Assessment is a certain percentage of the fair market value that is determined by local assessors to be the total taxable value of land and additions on the property. | Land | Improvement |
|---|---|---|---|---|
| 2025 | $12,036 | $638,200 | $453,700 | $184,500 |
| 2024 | $11,883 | $638,200 | $453,700 | $184,500 |
| 2023 | $11,711 | $638,200 | $453,700 | $184,500 |
| 2022 | $11,532 | $638,200 | $453,700 | $184,500 |
| 2021 | $4,065 | $638,200 | $453,700 | $184,500 |
| 2020 | $11,141 | $666,700 | $478,900 | $187,800 |
| 2019 | $11,241 | $666,700 | $478,900 | $187,800 |
| 2018 | $11,241 | $666,700 | $478,900 | $187,800 |
| 2017 | $10,554 | $666,700 | $478,900 | $187,800 |
| 2016 | $11,241 | $666,700 | $478,900 | $187,800 |
| 2015 | $12,658 | $699,700 | $440,000 | $259,700 |
| 2014 | $12,553 | $699,700 | $440,000 | $259,700 |
Property History
| Date | Event | Price | List to Sale | Price per Sq Ft |
|---|---|---|---|---|
| 09/17/2025 09/17/25 | For Sale | $6,995,826 | -- | $831 / Sq Ft |
Purchase History
| Date | Type | Sale Price | Title Company |
|---|---|---|---|
| Deed | $659,000 | -- | |
| Deed | $659,000 | -- | |
| Deed | $650,000 | -- |
Mortgage History
| Date | Status | Loan Amount | Loan Type |
|---|---|---|---|
| Open | $500,000 | No Value Available | |
| Closed | $527,200 | Unknown | |
| Previous Owner | $425,000 | Purchase Money Mortgage |
Source: SmartMLS
MLS Number: 24127459
APN: WPOR-000007E-000000-000078
- 123 Greens Farms Rd
- 109 Greens Farms Rd
- 25 Ellery Ln
- 11 Wake Robin Rd
- 61 Edgewater Commons Ln
- 68 Center St
- 11 Edgewater Hillside
- 2 Drumlin Rd
- 785 Post Rd E Unit 301
- 785 Post Rd E Unit 303
- 785 Post Rd E Unit 302
- 785 Post Rd E Unit 201
- 785 Post Rd E Unit 304
- 785 Post Rd E Unit 102
- 785 Post Rd E Unit 104
- 32 Edgewater Hillside
- 6 Over Rock Ln
- 10 Tierney Ln
- 221 Greens Farms Rd
- 9 Crescent Park Rd
- 2 Valley Rd
- 112 Hillspoint Rd
- 18 Hales Rd
- 5 Inwood Ln
- 158 Hillspoint Rd
- 160 Hillspoint Rd
- 31 Hillandale Rd
- 59 Crescent Rd
- 793 Post Rd E
- 15 W Parish Rd
- 6 Summer Hill Rd
- 44 Roseville Rd
- 9 Crescent Park Rd
- 200 Hillspoint Rd
- 205 Hillspoint Rd Unit 2nd Floor
- 50 Compo Mill Cove
- 232 Hillspoint Rd
- 4 Whitney St
- 19 Bluewater Hill
- 1177 Post Rd E

