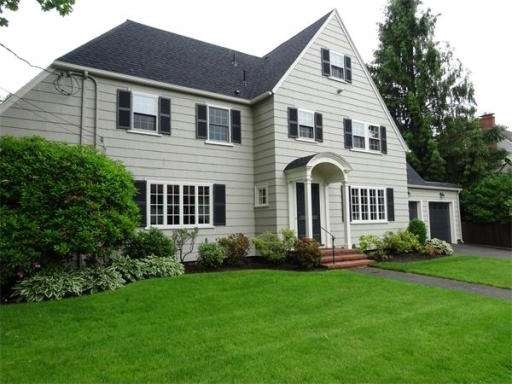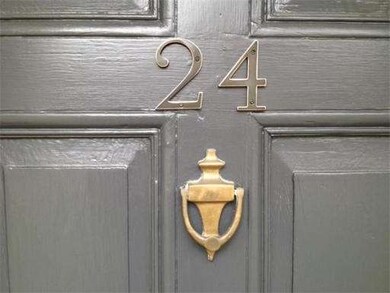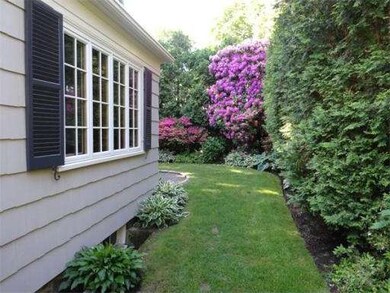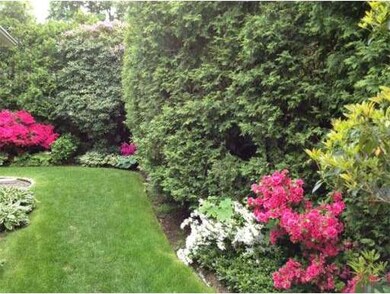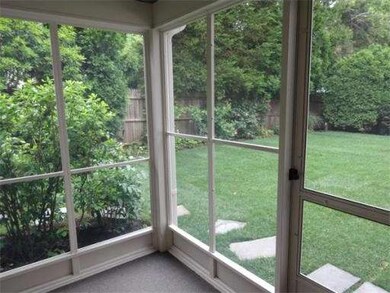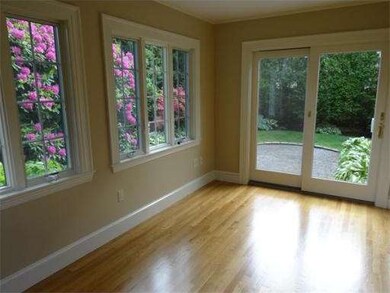
24 Estabrook Rd Swampscott, MA 01907
About This Home
As of June 2019LOCATION!! Wonderful family home on a quiet street less than 1/2 mile from both Preston and Phillips beaches. Private back yard with both screened porch and patio area. Extensively renovated during the spring of 2013. New roof, freshly painted interior and exterior, all hardwood floors beautifully refinished.. New boiler in 2006. Ceiling fans, in wall A/C units and energy efficient sea breezes. Move in ready.
Last Agent to Sell the Property
James Berk
James D. Berk Listed on: 06/11/2013
Last Buyer's Agent
Bill Butler
Leading Edge Real Estate
Home Details
Home Type
Single Family
Est. Annual Taxes
$12,905
Year Built
1925
Lot Details
0
Listing Details
- Lot Description: Fenced/Enclosed, Level
- Special Features: None
- Property Sub Type: Detached
- Year Built: 1925
Interior Features
- Has Basement: Yes
- Fireplaces: 2
- Primary Bathroom: Yes
- Number of Rooms: 10
- Amenities: Public Transportation, Shopping, Park, Walk/Jog Trails, Golf Course, Medical Facility, House of Worship, Public School
- Electric: Circuit Breakers, 200 Amps
- Energy: Insulated Windows, Storm Windows, Storm Doors, Prog. Thermostat
- Flooring: Hardwood
- Insulation: Full
- Interior Amenities: Security System, Cable Available, Walk-up Attic, French Doors
- Basement: Full, Crawl, Bulkhead, Concrete Floor
- Bedroom 2: Second Floor, 14X13
- Bedroom 3: Second Floor, 14X13
- Bedroom 4: Third Floor, 21X11
- Bathroom #1: Second Floor, 8X7
- Bathroom #2: Second Floor, 8X7
- Bathroom #3: Third Floor, 13X7
- Kitchen: First Floor, 16X14
- Laundry Room: First Floor, 6X4
- Living Room: First Floor, 18X16
- Master Bedroom: Second Floor, 16X14
- Master Bedroom Description: Ceiling Fan(s), Closet - Walk-in, Flooring - Hardwood, Cable Hookup
- Dining Room: First Floor, 16X14
- Family Room: First Floor, 18X13
Exterior Features
- Frontage: 100
- Construction: Frame
- Exterior: Shingles, Wood
- Exterior Features: Porch - Screened, Patio, Gutters, Professional Landscaping, Sprinkler System, Fenced Yard
- Foundation: Fieldstone, Irregular
Garage/Parking
- Garage Parking: Attached, Side Entry
- Garage Spaces: 2
- Parking: Off-Street, Paved Driveway
- Parking Spaces: 4
Utilities
- Heat Zones: 1
- Hot Water: Natural Gas, Tank
- Utility Connections: for Electric Range, for Electric Oven, for Electric Dryer, Washer Hookup, Icemaker Connection
Ownership History
Purchase Details
Purchase Details
Home Financials for this Owner
Home Financials are based on the most recent Mortgage that was taken out on this home.Similar Homes in the area
Home Values in the Area
Average Home Value in this Area
Purchase History
| Date | Type | Sale Price | Title Company |
|---|---|---|---|
| Deed | -- | -- | |
| Not Resolvable | $549,000 | -- |
Mortgage History
| Date | Status | Loan Amount | Loan Type |
|---|---|---|---|
| Open | $718,800 | Stand Alone Refi Refinance Of Original Loan | |
| Closed | $728,999 | Purchase Money Mortgage | |
| Closed | $75,000 | No Value Available | |
| Closed | $0 | No Value Available |
Property History
| Date | Event | Price | Change | Sq Ft Price |
|---|---|---|---|---|
| 06/07/2019 06/07/19 | Sold | $929,000 | 0.0% | $364 / Sq Ft |
| 04/22/2019 04/22/19 | Pending | -- | -- | -- |
| 03/21/2019 03/21/19 | For Sale | $929,000 | +28.1% | $364 / Sq Ft |
| 10/16/2013 10/16/13 | Sold | $725,000 | 0.0% | $284 / Sq Ft |
| 10/03/2013 10/03/13 | Pending | -- | -- | -- |
| 08/31/2013 08/31/13 | Off Market | $725,000 | -- | -- |
| 06/11/2013 06/11/13 | For Sale | $759,000 | +38.3% | $297 / Sq Ft |
| 01/10/2013 01/10/13 | Sold | $549,000 | -7.7% | $278 / Sq Ft |
| 10/19/2012 10/19/12 | Pending | -- | -- | -- |
| 10/09/2012 10/09/12 | For Sale | $595,000 | -- | $302 / Sq Ft |
Tax History Compared to Growth
Tax History
| Year | Tax Paid | Tax Assessment Tax Assessment Total Assessment is a certain percentage of the fair market value that is determined by local assessors to be the total taxable value of land and additions on the property. | Land | Improvement |
|---|---|---|---|---|
| 2025 | $12,905 | $1,125,100 | $386,000 | $739,100 |
| 2024 | $12,457 | $1,084,200 | $367,200 | $717,000 |
| 2023 | $11,449 | $975,200 | $329,500 | $645,700 |
| 2022 | $10,962 | $854,400 | $282,500 | $571,900 |
| 2021 | $10,902 | $790,000 | $263,600 | $526,400 |
| 2020 | $11,203 | $783,400 | $263,600 | $519,800 |
| 2019 | $11,572 | $761,300 | $244,800 | $516,500 |
| 2018 | $11,901 | $743,800 | $244,800 | $499,000 |
| 2017 | $12,163 | $697,000 | $226,000 | $471,000 |
| 2016 | $11,956 | $689,900 | $218,900 | $471,000 |
| 2015 | $11,832 | $689,900 | $218,900 | $471,000 |
| 2014 | $10,758 | $575,300 | $218,900 | $356,400 |
Agents Affiliated with this Home
-
S
Seller's Agent in 2019
Susan Bridge
J. Barrett & Company
-
D
Buyer's Agent in 2019
Domenica Giordano
Century 21 North East
-
J
Seller's Agent in 2013
James Berk
James D. Berk
-
M
Seller's Agent in 2013
Merry Fox Team
MerryFox Realty
5 in this area
269 Total Sales
-
B
Buyer's Agent in 2013
Bill Butler
Leading Edge Real Estate
Map
Source: MLS Property Information Network (MLS PIN)
MLS Number: 71540252
APN: SWAM-000031-000068
- 20 Eulow St
- 228 Atlantic Ave
- 237 Atlantic Ave
- 170 Atlantic Ave
- 179 Beach Bluff Ave
- 30 Preston Ct Unit 1
- 21 Preston Beach Rd
- 5 Winthrop Ave
- 16 May St
- 18 Winthrop Ave
- 2 Palmer Ave
- 69 Atlantic Ave
- 420 Atlantic Ave
- 409 Atlantic Ave Unit 409
- 455 Puritan Rd
- 8 Trager Rd
- 40 Londonderry Rd
- 35 Littles Point Rd Unit S101
- 35 Littles Point Rd Unit S201
- 27 Glendale Rd
