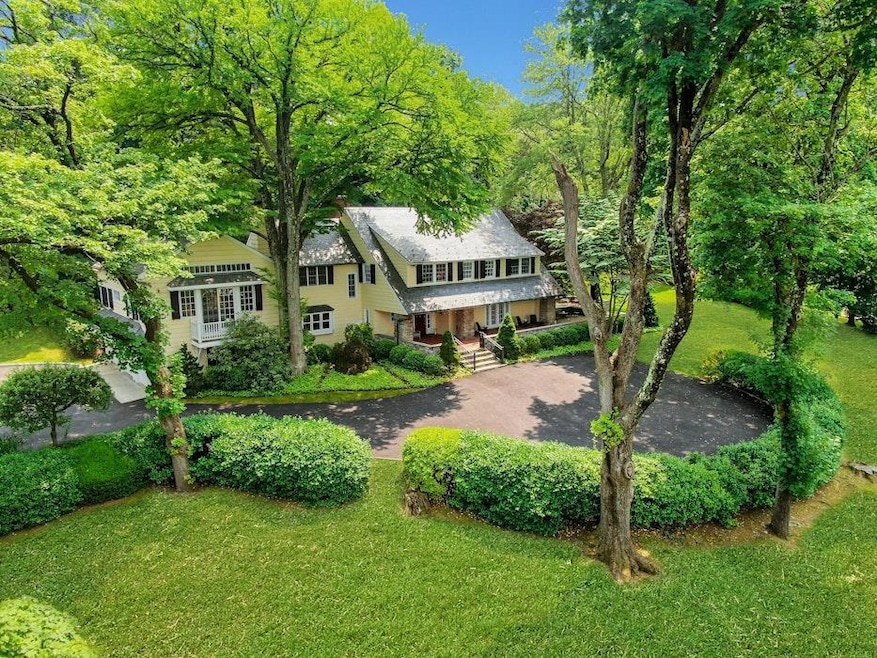24 Eton Rd Scarsdale, NY 10583
Greenacres NeighborhoodEstimated payment $24,951/month
Highlights
- Gourmet Galley Kitchen
- 1.96 Acre Lot
- Cathedral Ceiling
- Scarsdale Middle School Rated A+
- Colonial Architecture
- 3-minute walk to George Field Park
About This Home
24 Eton Road is a distinguished classic suburban estate with substantial presence. Sitting on nearly 2 acres of lush park-like property, this stately Colonial affords absolute privacy and true serenity from every vantage point. The high ceilings, French doors and wonderful flow lend itself to perfect indoor and outdoor entertaining. Step outside on to the grand wrap-around patio accessible from both the family and living rooms and take in the incredible views. All the bedrooms are overly spacious; three are en-suite. A designated office affords privacy, and the cozy upstairs den is a perfect retreat. The extraordinary primary bedroom is complete with radiant heated floors, a fireplace, walk-in closet, balcony, a dedicated exercise area, luxurious bathroom and separate loft. Amenities include: two primary suites, a three-car garage, large breakfast room, three powder rooms, oversized family room/wet bar, five fireplaces and a wonderful built-in stone grille right off the kitchen. A rare opportunity to own an incredible property in the exclusive estate area of Greenacres known as The Grange.
Listing Agent
Berkshire Hathaway HS NY Prop Brokerage Phone: 914-723-5225 License #40GR0844624 Listed on: 06/10/2025

Home Details
Home Type
- Single Family
Est. Annual Taxes
- $72,440
Year Built
- Built in 1911 | Remodeled in 2000
Lot Details
- 1.96 Acre Lot
- Back Yard Fenced
Parking
- 3 Car Attached Garage
- Garage Door Opener
- Driveway
Home Design
- Colonial Architecture
- Frame Construction
- Wood Siding
Interior Spaces
- 5,615 Sq Ft Home
- Wet Bar
- Built-In Features
- Crown Molding
- Cathedral Ceiling
- Recessed Lighting
- Chandelier
- 5 Fireplaces
- Entrance Foyer
- Formal Dining Room
- Storage
- Basement Storage
- Home Security System
Kitchen
- Gourmet Galley Kitchen
- Cooktop
- Microwave
- Dishwasher
- Stainless Steel Appliances
- Granite Countertops
- Tile Countertops
- Disposal
Flooring
- Wood
- Carpet
- Tile
Bedrooms and Bathrooms
- 6 Bedrooms
- En-Suite Primary Bedroom
- Walk-In Closet
- Double Vanity
Laundry
- Dryer
- Washer
Outdoor Features
- Wrap Around Porch
- Patio
Schools
- Greenacres Elementary School
- Scarsdale Middle School
- Scarsdale Senior High School
Utilities
- Forced Air Heating and Cooling System
- Cooling System Mounted To A Wall/Window
- Humidifier
- Heating System Uses Natural Gas
- Radiant Heating System
- Baseboard Heating
- Heating System Uses Steam
- High Speed Internet
Listing and Financial Details
- Exclusions: Chandelier and small Refrigerator in 2nd Primary Bedroom, Exercise Equipment, Fireplace Equipment,
- Assessor Parcel Number 5001-015-004-00006-000-0000
Map
Home Values in the Area
Average Home Value in this Area
Tax History
| Year | Tax Paid | Tax Assessment Tax Assessment Total Assessment is a certain percentage of the fair market value that is determined by local assessors to be the total taxable value of land and additions on the property. | Land | Improvement |
|---|---|---|---|---|
| 2024 | $72,440 | $2,675,000 | $1,850,000 | $825,000 |
| 2023 | $70,650 | $2,675,000 | $1,850,000 | $825,000 |
| 2022 | $55,101 | $2,675,000 | $1,850,000 | $825,000 |
| 2021 | $61,025 | $2,675,000 | $1,850,000 | $825,000 |
| 2020 | $66,865 | $2,675,000 | $1,850,000 | $825,000 |
| 2019 | $66,452 | $2,675,000 | $1,850,000 | $825,000 |
| 2018 | $77,498 | $2,675,000 | $1,850,000 | $825,000 |
| 2017 | $0 | $2,675,000 | $1,850,000 | $825,000 |
| 2016 | $62,448 | $2,675,000 | $1,850,000 | $825,000 |
| 2015 | -- | $2,800,000 | $2,065,000 | $735,000 |
| 2014 | -- | $2,800,000 | $2,065,000 | $735,000 |
| 2013 | -- | $44,370 | $15,900 | $28,470 |
Property History
| Date | Event | Price | Change | Sq Ft Price |
|---|---|---|---|---|
| 07/17/2025 07/17/25 | Pending | -- | -- | -- |
| 06/10/2025 06/10/25 | For Sale | $3,550,000 | -- | $632 / Sq Ft |
Purchase History
| Date | Type | Sale Price | Title Company |
|---|---|---|---|
| Bargain Sale Deed | $2,825,000 | Tristate Title Agency Llc | |
| Bargain Sale Deed | $3,100,000 | First American Title Ins Co | |
| Deed | $1,150,000 | -- |
Mortgage History
| Date | Status | Loan Amount | Loan Type |
|---|---|---|---|
| Open | $650,000 | New Conventional | |
| Closed | $100,000 | Adjustable Rate Mortgage/ARM | |
| Closed | $5,000 | Adjustable Rate Mortgage/ARM | |
| Open | $1,695,000 | New Conventional |
Source: OneKey® MLS
MLS Number: 875017
APN: 5001-015-004-00006-000-0000
- 51 Park Rd
- 27 Fairview Rd
- 38 Winslow Rd
- 100 Garden Rd
- 23 Montrose Rd
- 20 Cambridge Rd
- 134 Soundview Ave
- 105 Cushman Rd
- 14 Ridgecrest E
- 42 Mamaroneck Rd
- 11 Vermont Ave
- 97 Sterling Ave
- 115 Hartsdale Ave
- 14 Soundview Ave Unit 8
- 14 Soundview Ave Unit 37
- 14 Soundview Ave Unit 22
- 205 W Post Rd Unit 2H
- 205 W Post Rd Unit 1L
- 2 Soundview Ave Unit 2D
- 17 Cooper Rd






