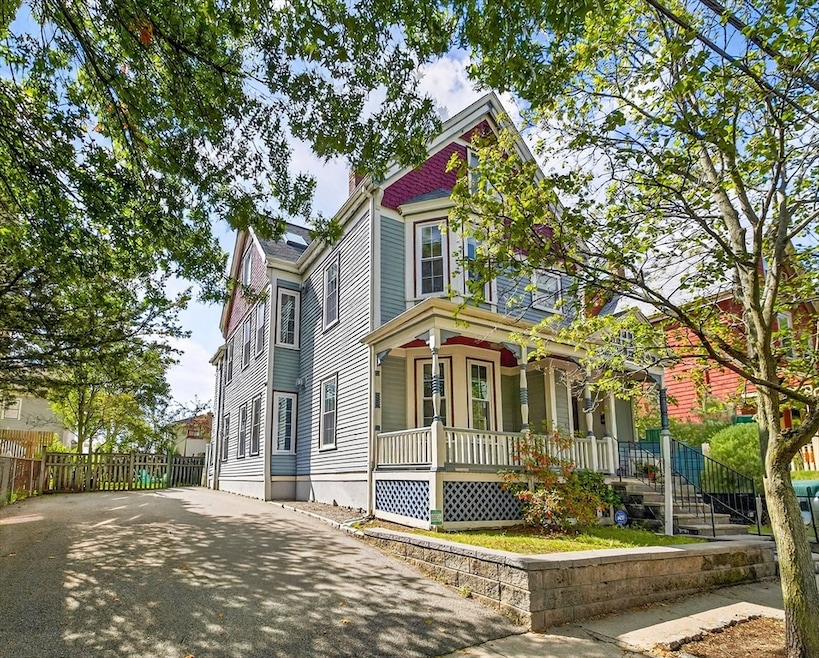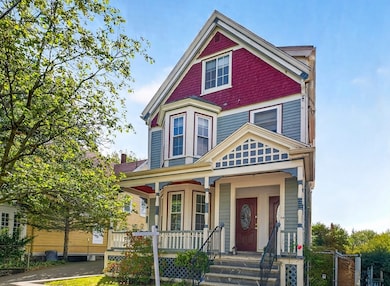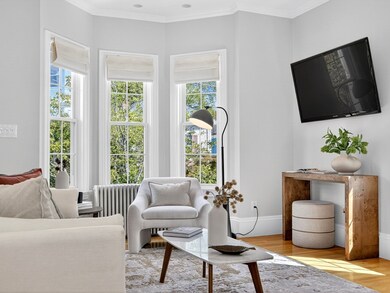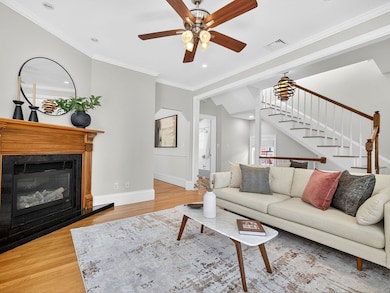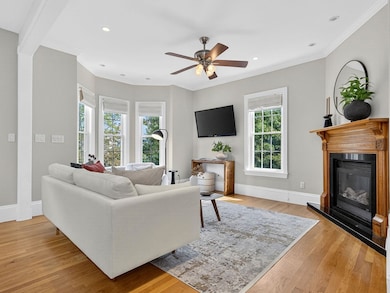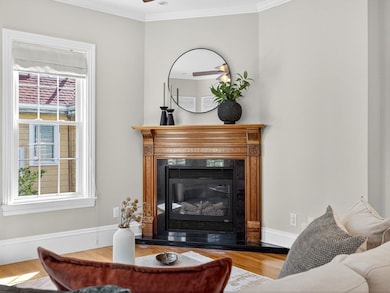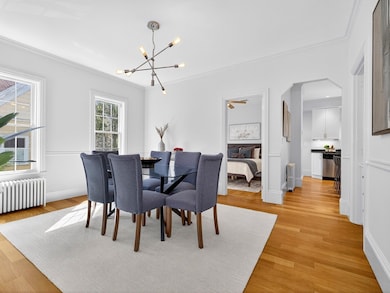24 Evergreen St Unit 2 Jamaica Plain, MA 02130
Jamaica Plain NeighborhoodEstimated payment $6,533/month
Highlights
- Medical Services
- Property is near public transit
- 2 Fireplaces
- No Units Above
- Wood Flooring
- 4-minute walk to Nira Rock Urban Wild
About This Home
OPEN HOUSE CANCELED. Nestled on a tree-lined street close to Jamaica Pond and Centre Street’s vibrant shops and restaurants, this 3-bed plus office, 2-bath home combines historic charm with modern ease. A private entry leads upstairs to a bright, flowing layout where the living room’s fireplace and bay windows create an inviting gathering space. The open dining area connects seamlessly to a spacious kitchen with ample storage and a central island—perfect for everyday meals or casual entertaining. Step out to your private deck for morning coffee or evening relaxation with views of the shared yard below. Upstairs, the primary suite is a true retreat with skylights, multiple closets, and a wood stove, while two additional bedrooms and a light-filled office offer flexibility. Central A/C, in-unit laundry, and two-car parking add everyday comfort. The large common yard with patio and garden space extends the lifestyle outdoors.
Property Details
Home Type
- Condominium
Est. Annual Taxes
- $6,548
Year Built
- Built in 1900
HOA Fees
- $200 Monthly HOA Fees
Home Design
- Entry on the 2nd floor
- Frame Construction
- Shingle Roof
Interior Spaces
- 1,747 Sq Ft Home
- 2-Story Property
- 2 Fireplaces
Kitchen
- Range
- Microwave
- Dishwasher
- Disposal
Flooring
- Wood
- Tile
Bedrooms and Bathrooms
- 3 Bedrooms
- Primary bedroom located on second floor
- 2 Full Bathrooms
Laundry
- Laundry on upper level
- Dryer
- Washer
Parking
- 2 Car Parking Spaces
- Paved Parking
- Open Parking
- Off-Street Parking
Location
- Property is near public transit
- Property is near schools
Schools
- Lottery Elementary And Middle School
- Lottery High School
Utilities
- Forced Air Heating and Cooling System
- 2 Cooling Zones
- 2 Heating Zones
- Heating System Uses Natural Gas
- Hot Water Heating System
- Internet Available
Additional Features
- Porch
- No Units Above
Listing and Financial Details
- Assessor Parcel Number W:10 P:02072 S:004,1348338
Community Details
Overview
- Association fees include insurance, maintenance structure, ground maintenance, trash, reserve funds
- 2 Units
- Near Conservation Area
Amenities
- Medical Services
- Shops
Recreation
- Park
- Jogging Path
- Bike Trail
Pet Policy
- Pets Allowed
Map
Home Values in the Area
Average Home Value in this Area
Tax History
| Year | Tax Paid | Tax Assessment Tax Assessment Total Assessment is a certain percentage of the fair market value that is determined by local assessors to be the total taxable value of land and additions on the property. | Land | Improvement |
|---|---|---|---|---|
| 2025 | $10,479 | $904,900 | $0 | $904,900 |
| 2024 | $9,277 | $851,100 | $0 | $851,100 |
| 2023 | $8,870 | $825,900 | $0 | $825,900 |
| 2022 | $8,558 | $786,600 | $0 | $786,600 |
| 2021 | $8,393 | $786,600 | $0 | $786,600 |
| 2020 | $8,413 | $796,700 | $0 | $796,700 |
| 2019 | $7,774 | $737,600 | $0 | $737,600 |
| 2018 | $7,160 | $683,200 | $0 | $683,200 |
| 2017 | $6,760 | $638,300 | $0 | $638,300 |
| 2016 | $6,501 | $591,000 | $0 | $591,000 |
| 2015 | $6,502 | $536,900 | $0 | $536,900 |
| 2014 | $6,191 | $492,100 | $0 | $492,100 |
Property History
| Date | Event | Price | List to Sale | Price per Sq Ft | Prior Sale |
|---|---|---|---|---|---|
| 11/07/2025 11/07/25 | Pending | -- | -- | -- | |
| 10/31/2025 10/31/25 | For Sale | $1,099,000 | 0.0% | $629 / Sq Ft | |
| 10/22/2025 10/22/25 | Pending | -- | -- | -- | |
| 10/08/2025 10/08/25 | Price Changed | $1,099,000 | -4.4% | $629 / Sq Ft | |
| 09/24/2025 09/24/25 | For Sale | $1,150,000 | +13.3% | $658 / Sq Ft | |
| 05/28/2021 05/28/21 | Sold | $1,015,000 | +12.9% | $581 / Sq Ft | View Prior Sale |
| 04/12/2021 04/12/21 | Pending | -- | -- | -- | |
| 04/08/2021 04/08/21 | For Sale | $899,000 | +5.8% | $515 / Sq Ft | |
| 07/16/2018 07/16/18 | Sold | $850,000 | +7.7% | $487 / Sq Ft | View Prior Sale |
| 06/04/2018 06/04/18 | Pending | -- | -- | -- | |
| 05/29/2018 05/29/18 | For Sale | $789,000 | +37.2% | $452 / Sq Ft | |
| 07/26/2012 07/26/12 | Sold | $575,000 | +4.6% | $329 / Sq Ft | View Prior Sale |
| 05/15/2012 05/15/12 | Pending | -- | -- | -- | |
| 05/08/2012 05/08/12 | For Sale | $549,900 | -- | $315 / Sq Ft |
Purchase History
| Date | Type | Sale Price | Title Company |
|---|---|---|---|
| Not Resolvable | $1,015,000 | None Available | |
| Not Resolvable | $850,000 | -- | |
| Not Resolvable | $575,000 | -- | |
| Deed | $465,000 | -- |
Mortgage History
| Date | Status | Loan Amount | Loan Type |
|---|---|---|---|
| Open | $812,000 | Purchase Money Mortgage | |
| Previous Owner | $680,000 | Unknown | |
| Previous Owner | $417,000 | New Conventional | |
| Previous Owner | $372,000 | Purchase Money Mortgage |
Source: MLS Property Information Network (MLS PIN)
MLS Number: 73434845
APN: JAMA-000000-000010-002072-000004
- 3 Kenney St Unit 2
- 10 Bynner St
- 70 Day St Unit 2
- 70 Day St
- 70 Day St Unit 1
- 90 Bynner St Unit 7
- 343 S Huntington Ave Unit 7
- 12 Zamora St
- 130 Minden St
- 32 Forbes St
- 68 Perkins St Unit 1
- 11 Gay Head St
- 100 Lawn St Unit 100
- 92 Lawn St Unit 7-160
- 111 Perkins St Unit 108
- 111 Perkins St Unit 282
- 111 Perkins St Unit 121
- 111 Perkins St Unit 152
- 65-67 Halifax St
- 10 Bucknam St Unit 2
