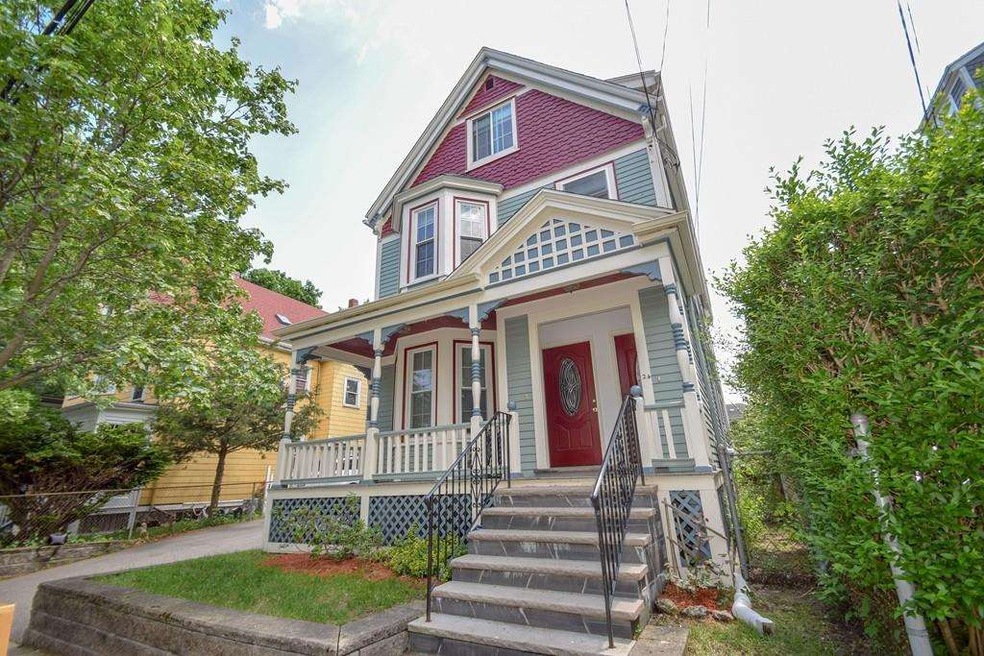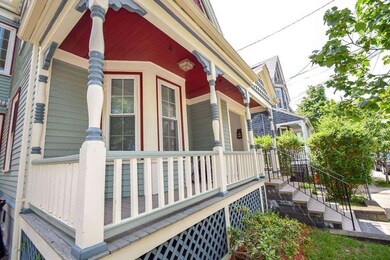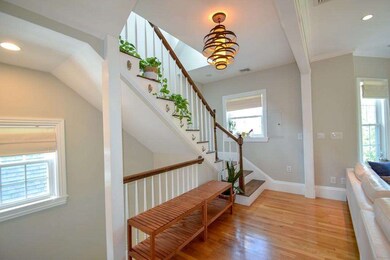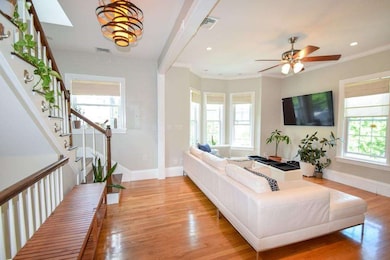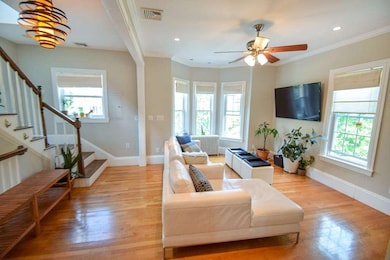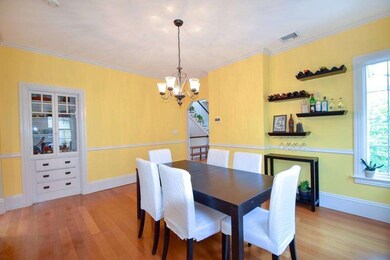
24 Evergreen St Unit 2 Jamaica Plain, MA 02130
Jamaica Plain NeighborhoodHighlights
- Wood Flooring
- Forced Air Heating and Cooling System
- 4-minute walk to Nira Rock Urban Wild
- Intercom
About This Home
As of May 2021Amazing opportunity to own this one-of-a-kind designer upper duplex w/ tremendous attention to detail throughout! This 2nd and 3rd floor condo is blasted with sunlight & boasts 3 Bedrooms/ 2 full baths, gourmet chef's style kitchen w/large deck overlooks a beautiful landscaped yard. Some other features included a fireplace in the living room & master bedroom, skylights, formal dining room, luxurious master suite w/spa-like bath & sitting area gives you the privacy you need in your own oasis. Central air, ample storage, off street parking, fenced yard & sunny office are just some other qualities that make this a long term home to grow into. Located in close proximity to the Green, Orange lines, Whole Foods and JP Pond! Wonderful private deck and shared yard space! Stunning Ceiling Height and Ample parking will lead you to want to call this your home. 1st Open House Thursday 4:30 -6:30 / SAT & Sunday 12:30 to 2:30 . OFFERS DUE MONDAY (6/4) AT 5PM
Last Buyer's Agent
James Gulden
Redfin Corp.

Property Details
Home Type
- Condominium
Est. Annual Taxes
- $10,479
Year Built
- Built in 1900
HOA Fees
- $225 per month
Kitchen
- Range
- Microwave
- Dishwasher
- Disposal
Laundry
- Dryer
- Washer
Utilities
- Forced Air Heating and Cooling System
- Heating System Uses Gas
- Natural Gas Water Heater
Additional Features
- Wood Flooring
- Year Round Access
- Basement
Community Details
- Pets Allowed
Listing and Financial Details
- Assessor Parcel Number W:10 P:02072 S:004
Ownership History
Purchase Details
Home Financials for this Owner
Home Financials are based on the most recent Mortgage that was taken out on this home.Purchase Details
Home Financials for this Owner
Home Financials are based on the most recent Mortgage that was taken out on this home.Purchase Details
Home Financials for this Owner
Home Financials are based on the most recent Mortgage that was taken out on this home.Purchase Details
Home Financials for this Owner
Home Financials are based on the most recent Mortgage that was taken out on this home.Similar Homes in the area
Home Values in the Area
Average Home Value in this Area
Purchase History
| Date | Type | Sale Price | Title Company |
|---|---|---|---|
| Not Resolvable | $1,015,000 | None Available | |
| Not Resolvable | $850,000 | -- | |
| Not Resolvable | $575,000 | -- | |
| Deed | $465,000 | -- |
Mortgage History
| Date | Status | Loan Amount | Loan Type |
|---|---|---|---|
| Open | $812,000 | Purchase Money Mortgage | |
| Previous Owner | $658,500 | Adjustable Rate Mortgage/ARM | |
| Previous Owner | $680,000 | Unknown | |
| Previous Owner | $417,000 | New Conventional | |
| Previous Owner | $408,000 | No Value Available | |
| Previous Owner | $363,000 | No Value Available | |
| Previous Owner | $372,000 | Purchase Money Mortgage |
Property History
| Date | Event | Price | Change | Sq Ft Price |
|---|---|---|---|---|
| 05/28/2021 05/28/21 | Sold | $1,015,000 | +12.9% | $581 / Sq Ft |
| 04/12/2021 04/12/21 | Pending | -- | -- | -- |
| 04/08/2021 04/08/21 | For Sale | $899,000 | +5.8% | $515 / Sq Ft |
| 07/16/2018 07/16/18 | Sold | $850,000 | +7.7% | $487 / Sq Ft |
| 06/04/2018 06/04/18 | Pending | -- | -- | -- |
| 05/29/2018 05/29/18 | For Sale | $789,000 | +37.2% | $452 / Sq Ft |
| 07/26/2012 07/26/12 | Sold | $575,000 | +4.6% | $329 / Sq Ft |
| 05/15/2012 05/15/12 | Pending | -- | -- | -- |
| 05/08/2012 05/08/12 | For Sale | $549,900 | -- | $315 / Sq Ft |
Tax History Compared to Growth
Tax History
| Year | Tax Paid | Tax Assessment Tax Assessment Total Assessment is a certain percentage of the fair market value that is determined by local assessors to be the total taxable value of land and additions on the property. | Land | Improvement |
|---|---|---|---|---|
| 2025 | $10,479 | $904,900 | $0 | $904,900 |
| 2024 | $9,277 | $851,100 | $0 | $851,100 |
| 2023 | $8,870 | $825,900 | $0 | $825,900 |
| 2022 | $8,558 | $786,600 | $0 | $786,600 |
| 2021 | $8,393 | $786,600 | $0 | $786,600 |
| 2020 | $8,413 | $796,700 | $0 | $796,700 |
| 2019 | $7,774 | $737,600 | $0 | $737,600 |
| 2018 | $7,160 | $683,200 | $0 | $683,200 |
| 2017 | $6,760 | $638,300 | $0 | $638,300 |
| 2016 | $6,501 | $591,000 | $0 | $591,000 |
| 2015 | $6,502 | $536,900 | $0 | $536,900 |
| 2014 | $6,191 | $492,100 | $0 | $492,100 |
Agents Affiliated with this Home
-

Seller's Agent in 2021
Jacob Eddy
Compass
(802) 779-4705
9 in this area
195 Total Sales
-

Buyer's Agent in 2021
Collin Bray
Century 21 Cityside
(617) 512-1095
5 in this area
165 Total Sales
-

Seller's Agent in 2018
Arthur Deych
Block Realty
(617) 869-4907
9 in this area
164 Total Sales
-
J
Buyer's Agent in 2018
James Gulden
Redfin Corp.
-
R
Seller's Agent in 2012
Ralph Smith
Compass
-

Buyer's Agent in 2012
Nancy Schiff
Suburban Lifestyle Real Estate
(617) 549-4331
50 Total Sales
Map
Source: MLS Property Information Network (MLS PIN)
MLS Number: 72335255
APN: JAMA-000000-000010-002072-000004
- 31 Evergreen St Unit 2
- 31 Evergreen St Unit 1
- 33 Evergreen St Unit 2
- 33 Evergreen St Unit 1
- 264 S Huntington Ave Unit 2
- 335 S Huntington Ave Unit 12
- 90 Bynner St Unit 12
- 343 S Huntington Ave Unit 7
- 361 Centre St
- 12 Zamora St
- 59 Perkins St Unit A
- 38 Sheridan St
- 68 Perkins St Unit 1
- 27 Round Hill St
- 251 Heath St Unit 108
- 111 Perkins St Unit 108
- 111 Perkins St Unit 42
- 111 Perkins St Unit 174
- 55 Mozart St Unit 3
- 20 Boylston St Unit 3
