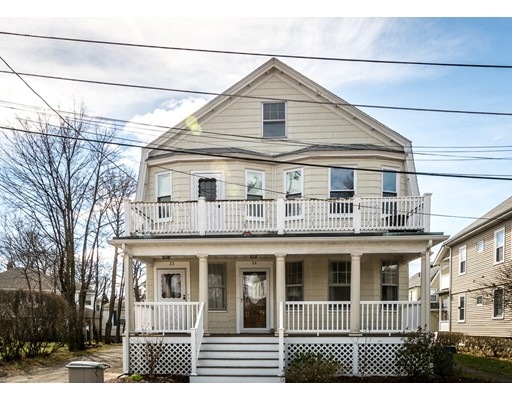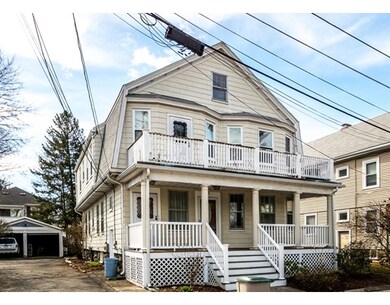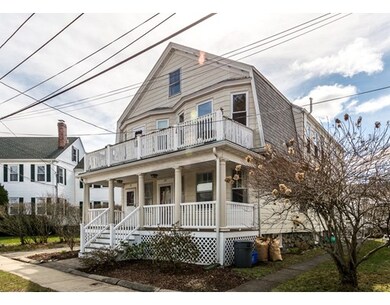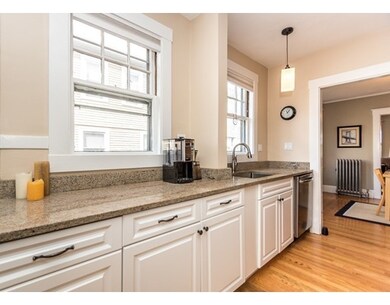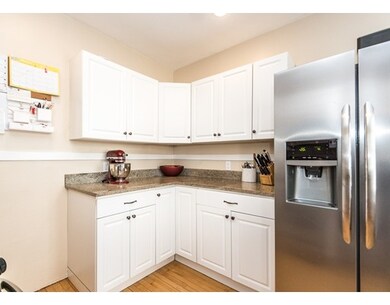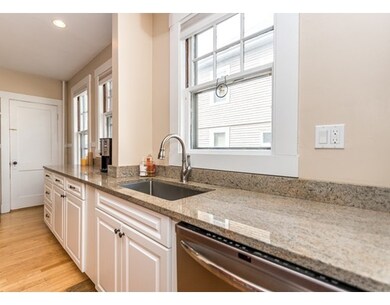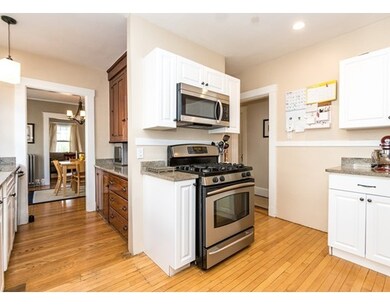
24 Faneuil Rd Unit 24 Waltham, MA 02452
Bentley College NeighborhoodAbout This Home
As of April 2019HIGHLY DESIRABLE ELLISON PARK LOCALE! LOCATION, LOCATION! IMMACULATE SUNDRENCHED CONDOMINIUM FEATURING newer granite kitchen w/stainless appliances, sunfilled living room, formal dining w/custom built-in, newer full bath, gleaming hardwood flooring throughout, laundry, ample lower level storage, yard, garage and more! Walk to public transportation and shops!
Last Agent to Sell the Property
Coldwell Banker Realty - Waltham Listed on: 04/05/2016

Last Buyer's Agent
Lipsett and Wennett Team
Prudential Edna Kranz Realty
Property Details
Home Type
Condominium
Est. Annual Taxes
$4,944
Year Built
1900
Lot Details
0
Listing Details
- Unit Level: 1
- Property Type: Condominium/Co-Op
- Other Agent: 2.50
- Lead Paint: Unknown
- Year Round: Yes
- Special Features: None
- Property Sub Type: Condos
- Year Built: 1900
Interior Features
- Appliances: Range, Dishwasher
- Has Basement: Yes
- Number of Rooms: 5
- Amenities: Public Transportation, Shopping, Park, Medical Facility, Conservation Area, Highway Access, House of Worship, Private School, Public School, University
- Electric: Circuit Breakers
- Energy: Insulated Windows, Insulated Doors
- Flooring: Hardwood
- Bedroom 2: First Floor, 11X10
- Bathroom #1: First Floor
- Kitchen: First Floor, 13X12
- Laundry Room: Basement
- Living Room: First Floor, 14X12
- Master Bedroom: First Floor, 12X10
- Master Bedroom Description: Closet, Flooring - Hardwood
- Dining Room: First Floor, 14X12
- No Living Levels: 1
Exterior Features
- Roof: Asphalt/Fiberglass Shingles
- Construction: Frame
- Exterior: Vinyl
- Exterior Unit Features: Porch, Screens, Gutters
Garage/Parking
- Garage Parking: Detached
- Garage Spaces: 1
- Parking: Off-Street
- Parking Spaces: 1
Utilities
- Heating: Oil
- Heat Zones: 1
- Hot Water: Natural Gas, Tank
- Sewer: City/Town Sewer
- Water: City/Town Water
Condo/Co-op/Association
- Association Fee Includes: Water, Sewer, Master Insurance
- Management: Owner Association
- No Units: 2
- Unit Building: 24
Fee Information
- Fee Interval: Monthly
Schools
- Elementary School: Plympton
- Middle School: McDevitt Middle
- High School: Waltham High
Lot Info
- Zoning: RES
Ownership History
Purchase Details
Home Financials for this Owner
Home Financials are based on the most recent Mortgage that was taken out on this home.Purchase Details
Home Financials for this Owner
Home Financials are based on the most recent Mortgage that was taken out on this home.Purchase Details
Home Financials for this Owner
Home Financials are based on the most recent Mortgage that was taken out on this home.Purchase Details
Similar Homes in Waltham, MA
Home Values in the Area
Average Home Value in this Area
Purchase History
| Date | Type | Sale Price | Title Company |
|---|---|---|---|
| Condominium Deed | $471,000 | -- | |
| Condominium Deed | $471,000 | -- | |
| Condominium Deed | $471,000 | -- | |
| Not Resolvable | $377,950 | -- | |
| Deed | $276,000 | -- | |
| Deed | $276,000 | -- | |
| Deed | $276,000 | -- | |
| Deed | $280,000 | -- | |
| Deed | $280,000 | -- | |
| Deed | $280,000 | -- |
Mortgage History
| Date | Status | Loan Amount | Loan Type |
|---|---|---|---|
| Open | $44,000 | Credit Line Revolving | |
| Open | $367,000 | Stand Alone Refi Refinance Of Original Loan | |
| Closed | $371,500 | Stand Alone Refi Refinance Of Original Loan | |
| Closed | $376,800 | New Conventional | |
| Previous Owner | $327,950 | New Conventional | |
| Previous Owner | $216,000 | Adjustable Rate Mortgage/ARM | |
| Previous Owner | $220,800 | Purchase Money Mortgage |
Property History
| Date | Event | Price | Change | Sq Ft Price |
|---|---|---|---|---|
| 04/11/2019 04/11/19 | Sold | $471,000 | +2.4% | $416 / Sq Ft |
| 02/27/2019 02/27/19 | Pending | -- | -- | -- |
| 02/20/2019 02/20/19 | For Sale | $459,900 | +21.7% | $406 / Sq Ft |
| 06/28/2016 06/28/16 | Sold | $377,950 | +5.0% | $334 / Sq Ft |
| 04/12/2016 04/12/16 | Pending | -- | -- | -- |
| 04/05/2016 04/05/16 | For Sale | $359,900 | -- | $318 / Sq Ft |
Tax History Compared to Growth
Tax History
| Year | Tax Paid | Tax Assessment Tax Assessment Total Assessment is a certain percentage of the fair market value that is determined by local assessors to be the total taxable value of land and additions on the property. | Land | Improvement |
|---|---|---|---|---|
| 2025 | $4,944 | $503,500 | $0 | $503,500 |
| 2024 | $4,777 | $495,500 | $0 | $495,500 |
| 2023 | $4,931 | $477,800 | $0 | $477,800 |
| 2022 | $5,179 | $464,900 | $0 | $464,900 |
| 2021 | $5,052 | $446,300 | $0 | $446,300 |
| 2020 | $5,104 | $427,100 | $0 | $427,100 |
| 2019 | $3,166 | $250,100 | $0 | $250,100 |
| 2018 | $3,154 | $250,100 | $0 | $250,100 |
| 2017 | $3,141 | $250,100 | $0 | $250,100 |
| 2016 | $3,061 | $250,100 | $0 | $250,100 |
| 2015 | $3,248 | $247,400 | $0 | $247,400 |
Agents Affiliated with this Home
-

Seller's Agent in 2019
Dave DiGregorio Jr.
Coldwell Banker Realty - Waltham
(617) 909-7888
15 in this area
618 Total Sales
-

Seller Co-Listing Agent in 2019
Hans Brings
Coldwell Banker Realty - Waltham
(617) 968-0022
6 in this area
478 Total Sales
-
T
Buyer's Agent in 2019
The Taylor Packineau Team
Compass
(781) 254-5620
1 in this area
64 Total Sales
-
L
Buyer's Agent in 2016
Lipsett and Wennett Team
Prudential Edna Kranz Realty
Map
Source: MLS Property Information Network (MLS PIN)
MLS Number: 71982920
APN: WALT-000052-000011-000003-000001
- 14 Lyman Terrace
- 8 School St Unit 1
- 208 Church St
- 214 Church St
- 31 Cross St
- 135-137 Summer St
- 20 Orchard Ave Unit 1
- 605-607 Main St
- 3 Centre St
- 114 Central St Unit 1
- 31 Pond St Unit 2
- 31 Pond St Unit 20
- 160 School St Unit 3-1
- 33 Peirce St Unit 1
- 7-11.5 Felton
- 144 Clark St Unit 1
- 224 Grove St Unit 2
- 172 Bright St Unit 3
- 28-32 Calvary St
- 3 Lowell St Unit 1
