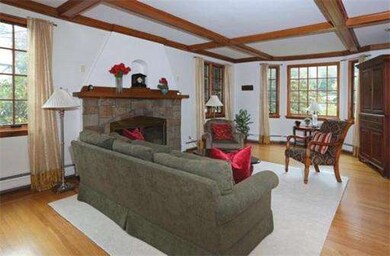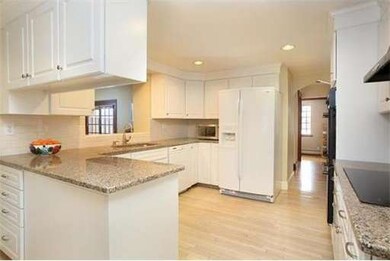
24 Fellsmere Rd Newton Center, MA 02459
Newton Centre NeighborhoodAbout This Home
As of May 2014Newton Center, Ward School District. This elegant 1929 Tudor-style home is in excellent condition with beautiful young replacement windows throughout and a 2011 high efficiency boiler. A spacious foyer with period detail steps down to the spacious living room with a bay window, beamed ceiling, wood burning fireplace and double doors to the home office. Across the foyer is a lovely dining room that leads to the just updated eat-in kitchen, which overlooks wonderful family room with skylights, a gas fireplace, and a door to the deck. Off of the first level hallway are a built-in workstation, a powder room and mudroom with laundry area. On the 2nd level is the great master suite with a spacious bedroom, numerous closets and an en suite bathroom with a cedar sauna. This level has 3 additional bedrooms and another full bathroom. The 3rd level houses the 5th and 6th bedrooms ,and the 3rd full bathroom. In the lower level is a large playroom with direct-entry to the 2 car garage.
Home Details
Home Type
Single Family
Est. Annual Taxes
$21,164
Year Built
1929
Lot Details
0
Listing Details
- Lot Description: Corner
- Special Features: None
- Property Sub Type: Detached
- Year Built: 1929
Interior Features
- Has Basement: Yes
- Fireplaces: 2
- Primary Bathroom: Yes
- Number of Rooms: 12
- Amenities: Public Transportation, Highway Access, Public School
- Electric: Circuit Breakers, 200 Amps
- Flooring: Wood, Tile
- Interior Amenities: Security System, Cable Available
- Basement: Full, Partially Finished, Walk Out, Interior Access, Garage Access
- Bedroom 2: Second Floor, 15X14
- Bedroom 3: Second Floor, 12X14
- Bedroom 4: Second Floor, 11X10
- Bedroom 5: Third Floor, 15X14
- Bathroom #1: First Floor
- Bathroom #2: Second Floor
- Bathroom #3: Second Floor
- Kitchen: First Floor, 11X19
- Laundry Room: First Floor
- Living Room: First Floor, 24X14
- Master Bedroom: Second Floor, 21X14
- Master Bedroom Description: Closet, Flooring - Hardwood
- Dining Room: First Floor, 14X13
- Family Room: First Floor, 21X17
Exterior Features
- Construction: Frame
- Exterior: Brick, Stucco
- Exterior Features: Deck, Gutters, Professional Landscaping, Sprinkler System
- Foundation: Poured Concrete
Garage/Parking
- Garage Parking: Under, Garage Door Opener
- Garage Spaces: 2
- Parking: Off-Street, Paved Driveway
- Parking Spaces: 4
Utilities
- Cooling Zones: 2
- Heat Zones: 6
- Hot Water: Natural Gas, Tank
- Utility Connections: for Electric Range, for Electric Oven, for Gas Dryer, Washer Hookup
Ownership History
Purchase Details
Home Financials for this Owner
Home Financials are based on the most recent Mortgage that was taken out on this home.Purchase Details
Home Financials for this Owner
Home Financials are based on the most recent Mortgage that was taken out on this home.Purchase Details
Home Financials for this Owner
Home Financials are based on the most recent Mortgage that was taken out on this home.Similar Homes in the area
Home Values in the Area
Average Home Value in this Area
Purchase History
| Date | Type | Sale Price | Title Company |
|---|---|---|---|
| Not Resolvable | $1,395,200 | -- | |
| Deed | $1,325,000 | -- | |
| Deed | $1,250,000 | -- |
Mortgage History
| Date | Status | Loan Amount | Loan Type |
|---|---|---|---|
| Open | $837,120 | Adjustable Rate Mortgage/ARM | |
| Previous Owner | $250,000 | No Value Available | |
| Previous Owner | $825,000 | Adjustable Rate Mortgage/ARM | |
| Previous Owner | $850,000 | No Value Available | |
| Previous Owner | $225,000 | No Value Available | |
| Previous Owner | $200,000 | No Value Available | |
| Previous Owner | $927,500 | Purchase Money Mortgage | |
| Previous Owner | $132,500 | No Value Available | |
| Previous Owner | $650,000 | Purchase Money Mortgage | |
| Previous Owner | $475,000 | No Value Available | |
| Previous Owner | $646,000 | No Value Available | |
| Previous Owner | $650,000 | No Value Available | |
| Previous Owner | $650,000 | No Value Available |
Property History
| Date | Event | Price | Change | Sq Ft Price |
|---|---|---|---|---|
| 05/22/2019 05/22/19 | Rented | $6,500 | 0.0% | -- |
| 05/19/2019 05/19/19 | Under Contract | -- | -- | -- |
| 04/06/2019 04/06/19 | For Rent | $6,500 | +16.1% | -- |
| 07/22/2017 07/22/17 | Under Contract | -- | -- | -- |
| 06/28/2017 06/28/17 | Price Changed | $5,600 | -15.2% | $1 / Sq Ft |
| 05/09/2017 05/09/17 | For Rent | $6,600 | 0.0% | -- |
| 05/16/2014 05/16/14 | Sold | $1,395,000 | -3.7% | $336 / Sq Ft |
| 03/24/2014 03/24/14 | Pending | -- | -- | -- |
| 03/14/2014 03/14/14 | Price Changed | $1,449,000 | -3.3% | $349 / Sq Ft |
| 02/05/2014 02/05/14 | For Sale | $1,499,000 | -- | $361 / Sq Ft |
Tax History Compared to Growth
Tax History
| Year | Tax Paid | Tax Assessment Tax Assessment Total Assessment is a certain percentage of the fair market value that is determined by local assessors to be the total taxable value of land and additions on the property. | Land | Improvement |
|---|---|---|---|---|
| 2025 | $21,164 | $2,159,600 | $1,618,100 | $541,500 |
| 2024 | $20,464 | $2,096,700 | $1,571,000 | $525,700 |
| 2023 | $19,974 | $1,962,100 | $1,200,300 | $761,800 |
| 2022 | $19,113 | $1,816,800 | $1,111,400 | $705,400 |
| 2021 | $18,443 | $1,714,000 | $1,048,500 | $665,500 |
| 2020 | $17,894 | $1,714,000 | $1,048,500 | $665,500 |
| 2019 | $17,390 | $1,664,100 | $1,018,000 | $646,100 |
| 2018 | $17,254 | $1,594,600 | $930,600 | $664,000 |
| 2017 | $16,728 | $1,504,300 | $877,900 | $626,400 |
| 2016 | $15,999 | $1,405,900 | $820,500 | $585,400 |
| 2015 | $15,254 | $1,313,900 | $766,800 | $547,100 |
Agents Affiliated with this Home
-
S
Seller's Agent in 2019
Summer Xia
Compass
-
M
Seller Co-Listing Agent in 2019
Montivista Real Estate Group
eXp Realty
(917) 345-9488
1 in this area
110 Total Sales
-

Buyer's Agent in 2019
Maryruth Perras
William Raveis R.E. & Home Services
(781) 724-7726
19 Total Sales
-

Buyer's Agent in 2017
Richard Ho
Media Realty Group Inc.
(617) 803-4806
5 Total Sales
-
M
Seller's Agent in 2014
Montgomery Carroll Group
Compass
(617) 752-6845
25 in this area
203 Total Sales
-

Buyer's Agent in 2014
Kathleen Alexander
Keller Williams Realty Boston-Metro | Back Bay
(617) 794-1253
90 Total Sales
Map
Source: MLS Property Information Network (MLS PIN)
MLS Number: 71630219
APN: NEWT-000073-000037-000006
- 36 Lorna Rd
- 254 Commonwealth Ave
- 56 W Boulevard Rd
- 77 Cotton St
- 23 Francis St Unit 23
- 21-23 Francis St
- 21 Francis St Unit 23
- 1 Croftdale Rd
- 30 Edge Hill Rd
- 12 Garner St
- 12 Valley Spring Rd
- 9 The Ledges Rd
- 18 Alden St
- 35 Commonwealth Ave Unit 404
- 35 Commonwealth Ave Unit 410
- 21 Waterston Rd
- 983 Centre St
- 27-29 Commonwealth Ave Unit 5
- 35 George St Unit 35
- 37 George St Unit 37






