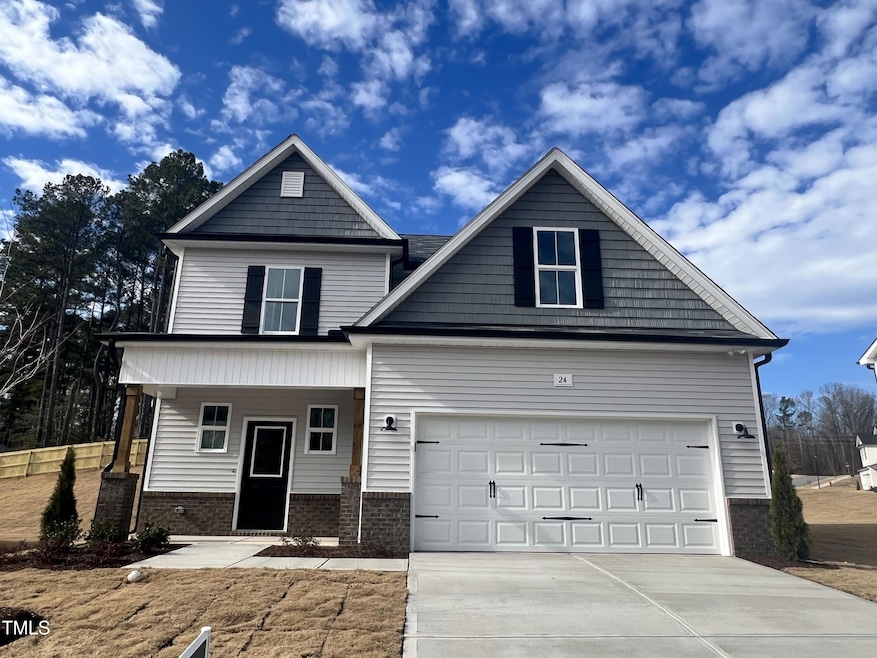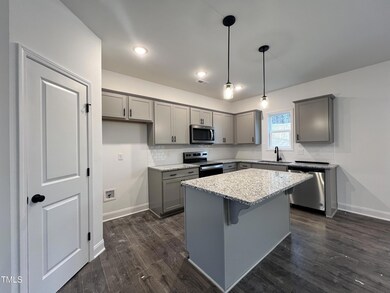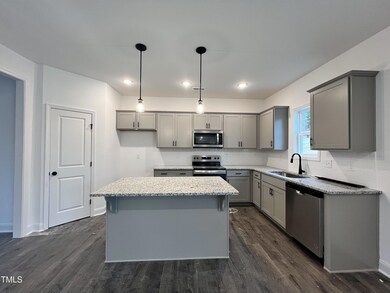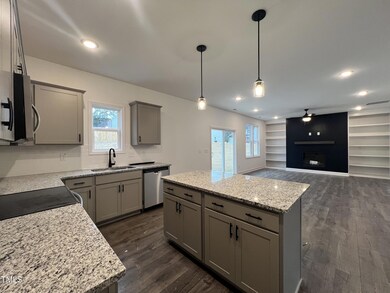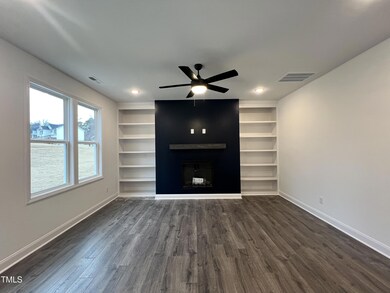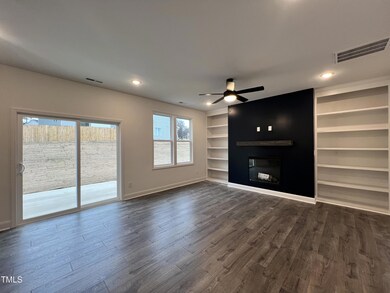
24 Fetterbush Way Clayton, NC 27520
Neuse NeighborhoodHighlights
- Under Construction
- Craftsman Architecture
- Granite Countertops
- Riverwood Middle School Rated A-
- High Ceiling
- Covered patio or porch
About This Home
As of March 2025Fall in love with this gorgeous Princeton floor plan in the O'Neil Overlook community! Kitchen features beautiful cabinets, granite countertops, SS appliances, tile backsplash, walk in pantry and island with seating. Living room with cozy fireplace and built-in bookshelves. Escape to your Main Suite with double walk in closets and 5ft tile shower. Three additional spacious bedrooms and laundry room upstairs. Act fast! Photos of similar homes and cut sheets are for representation only and may include options, upgrades or elevations not included in this home.
Home Details
Home Type
- Single Family
Est. Annual Taxes
- $172
Year Built
- Built in 2024 | Under Construction
Lot Details
- 8,276 Sq Ft Lot
- Landscaped
- Open Lot
- Cleared Lot
HOA Fees
- $46 Monthly HOA Fees
Parking
- 2 Car Attached Garage
- Front Facing Garage
- Garage Door Opener
- Private Driveway
Home Design
- Craftsman Architecture
- Traditional Architecture
- Brick Exterior Construction
- Block Foundation
- Frame Construction
- Shingle Roof
- Shake Siding
- Vinyl Siding
Interior Spaces
- 1,850 Sq Ft Home
- 2-Story Property
- Bookcases
- Smooth Ceilings
- High Ceiling
- Ceiling Fan
- Entrance Foyer
- Living Room with Fireplace
- Combination Kitchen and Dining Room
- Utility Room
- Fire and Smoke Detector
Kitchen
- Eat-In Kitchen
- Self-Cleaning Oven
- Electric Range
- Microwave
- Plumbed For Ice Maker
- Dishwasher
- Granite Countertops
Flooring
- Carpet
- Laminate
Bedrooms and Bathrooms
- 4 Bedrooms
- Walk-In Closet
- Bathtub with Shower
- Shower Only
Laundry
- Laundry Room
- Laundry on upper level
- Electric Dryer Hookup
Attic
- Pull Down Stairs to Attic
- Unfinished Attic
Outdoor Features
- Covered patio or porch
- Rain Gutters
Schools
- Cooper Academy Elementary School
- Riverwood Middle School
- Clayton High School
Utilities
- Forced Air Zoned Heating and Cooling System
- Heat Pump System
- Electric Water Heater
Community Details
- Association fees include unknown
- O'neil Overlook HOA, Phone Number (919) 322-4680
- Built by RiverWILD Homes
- Oneil Overlook Subdivision, Princeton Floorplan
Listing and Financial Details
- Assessor Parcel Number 05H02210N
Ownership History
Purchase Details
Home Financials for this Owner
Home Financials are based on the most recent Mortgage that was taken out on this home.Similar Homes in Clayton, NC
Home Values in the Area
Average Home Value in this Area
Purchase History
| Date | Type | Sale Price | Title Company |
|---|---|---|---|
| Warranty Deed | $380,000 | None Listed On Document |
Mortgage History
| Date | Status | Loan Amount | Loan Type |
|---|---|---|---|
| Open | $219,900 | New Conventional |
Property History
| Date | Event | Price | Change | Sq Ft Price |
|---|---|---|---|---|
| 03/03/2025 03/03/25 | Sold | $379,900 | 0.0% | $205 / Sq Ft |
| 02/02/2025 02/02/25 | Pending | -- | -- | -- |
| 01/29/2025 01/29/25 | Price Changed | $379,900 | -1.3% | $205 / Sq Ft |
| 01/16/2025 01/16/25 | Price Changed | $384,900 | -1.3% | $208 / Sq Ft |
| 07/30/2024 07/30/24 | For Sale | $389,900 | -- | $211 / Sq Ft |
Tax History Compared to Growth
Tax History
| Year | Tax Paid | Tax Assessment Tax Assessment Total Assessment is a certain percentage of the fair market value that is determined by local assessors to be the total taxable value of land and additions on the property. | Land | Improvement |
|---|---|---|---|---|
| 2024 | $172 | $36,000 | $36,000 | $0 |
Agents Affiliated with this Home
-

Seller's Agent in 2025
Jaclyn Smith
HomeTowne Realty
(919) 813-0123
215 in this area
1,832 Total Sales
-
G
Seller Co-Listing Agent in 2025
G.L. Woodard
HomeTowne Realty
(919) 291-4960
197 in this area
1,380 Total Sales
-

Buyer's Agent in 2025
Tina Caul
EXP Realty LLC
(919) 263-7653
7 in this area
2,902 Total Sales
-
B
Buyer Co-Listing Agent in 2025
Brooklyn Dacosin
Compass -- Raleigh
(843) 455-1915
1 in this area
33 Total Sales
Map
Source: Doorify MLS
MLS Number: 10044099
APN: 05H02210N
- 35 Fetterbush Way
- 49 Fetterbush Way
- 218 Oakdale Ave
- 61 Fetterbush Way
- 84 Elliot Dr
- 237 Dogwood Ave
- 168 Randolph Dr
- 13 Herndon Ct
- 39 Principal Way
- 243 Edgefield St
- 157 E Wilson St
- 71 Herndon Ct
- 239 Cullen Ct
- 18 Seville Way
- 163 Seville Way
- 167 Seville Way
- 185 Seville Way
- 189 Seville Way
- 32 S Mistflower St
- 453 Randolph Dr
