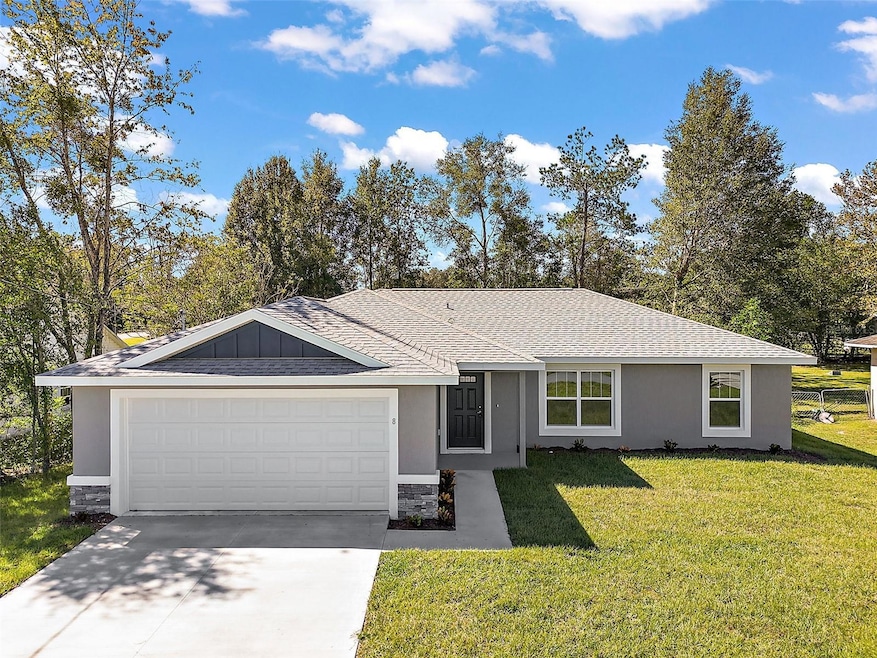24 Fir Drive Trace Ocala, FL 34472
Silver Spring Shores NeighborhoodEstimated payment $1,430/month
Highlights
- New Construction
- City View
- Contemporary Architecture
- Forest High School Rated A-
- Open Floorplan
- Cathedral Ceiling
About This Home
Under contract-accepting backup offers. On a highly desirable lot, this home features 3 bedrooms with 2 full baths. Live large with vaulted ceilings as you enter the open concept layout. Eat-In kitchen, including a conveniently placed pantry, is ideal for entertaining with oversized island overlooking the main living area. Primary suite features tray ceilings, walk in closet, dual vanities and tile recessed shower. Home features include granite countertops and soft-close wooden cabinetry. Plank-style flooring is installed throughout the entire home and NO CARPET! Linen closet in guest hallway and inside utility closet in laundry room make for additional storage ideal. Walk out on your covered back patio - ceiling fan included - overlooking your backyard. Builder warranty is included - this home is a MUST see.
Listing Agent
BEARING POINT REAL EST GROUP Brokerage Phone: 352-816-0886 License #3171299 Listed on: 07/25/2025
Home Details
Home Type
- Single Family
Est. Annual Taxes
- $214
Year Built
- Built in 2025 | New Construction
Lot Details
- 10,019 Sq Ft Lot
- Lot Dimensions are 80x125
- Cul-De-Sac
- North Facing Home
- Cleared Lot
- Property is zoned R1
Parking
- 2 Car Attached Garage
Home Design
- Contemporary Architecture
- Slab Foundation
- Shingle Roof
- Block Exterior
- Stucco
Interior Spaces
- 1,453 Sq Ft Home
- Open Floorplan
- Cathedral Ceiling
- Ceiling Fan
- Sliding Doors
- Great Room
- Living Room
- Inside Utility
- Laundry Room
- Vinyl Flooring
- City Views
Kitchen
- Range
- Microwave
- Dishwasher
- Stone Countertops
Bedrooms and Bathrooms
- 3 Bedrooms
- Split Bedroom Floorplan
- Walk-In Closet
- 2 Full Bathrooms
Outdoor Features
- Covered Patio or Porch
Utilities
- Central Air
- Heating Available
- Thermostat
- Well
- Septic Tank
Community Details
- No Home Owners Association
- Built by A.L. Milton Construction
- Silver Springs Shores Subdivision, Hemlock II Floorplan
Listing and Financial Details
- Visit Down Payment Resource Website
- Legal Lot and Block 9 / 282
- Assessor Parcel Number 9020-0411-12
Map
Home Values in the Area
Average Home Value in this Area
Tax History
| Year | Tax Paid | Tax Assessment Tax Assessment Total Assessment is a certain percentage of the fair market value that is determined by local assessors to be the total taxable value of land and additions on the property. | Land | Improvement |
|---|---|---|---|---|
| 2024 | $279 | $8,018 | -- | -- |
| 2023 | $279 | $7,289 | $0 | $0 |
| 2022 | $216 | $6,626 | $0 | $0 |
| 2021 | $189 | $10,000 | $10,000 | $0 |
| 2020 | $175 | $8,500 | $8,500 | $0 |
| 2019 | $172 | $8,500 | $8,500 | $0 |
| 2018 | $146 | $6,000 | $6,000 | $0 |
| 2017 | $137 | $5,200 | $5,200 | $0 |
| 2016 | $129 | $3,740 | $0 | $0 |
| 2015 | $119 | $3,400 | $0 | $0 |
| 2014 | $116 | $3,300 | $0 | $0 |
Property History
| Date | Event | Price | Change | Sq Ft Price |
|---|---|---|---|---|
| 08/04/2025 08/04/25 | Pending | -- | -- | -- |
| 07/25/2025 07/25/25 | For Sale | $265,000 | -- | $182 / Sq Ft |
Purchase History
| Date | Type | Sale Price | Title Company |
|---|---|---|---|
| Warranty Deed | $35,000 | Next Chapter Title | |
| Warranty Deed | $35,000 | Next Chapter Title | |
| Warranty Deed | $31,500 | Top Quality Title | |
| Warranty Deed | $31,500 | Top Quality Title |
Source: Stellar MLS
MLS Number: OM706234
APN: 9020-0411-12
- 10 Pecan Dr
- 0 Pecan Drive Loop Unit MFROM668462
- 5410 Pecan Rd
- 3 Pecan Drive Loop
- 61 Fir Dr
- 7 Pecan Drive Loop
- 60 Fir Dr
- 18 Pecan Loop
- 64 Fir Dr
- unknown Pecan Radial
- 52 Pecan Dr
- 56 Redwood Rd
- 5 Hemlock Terrace Pass
- 9 Fir Drive Ct
- 19 Fir Trail Dr
- 14 Fir Trail Dr
- 31 Pecan Run Terrace
- 5 Pecan Pass
- 5 Redwood Trace Run
- 35 Hemlock Terrace Dr







