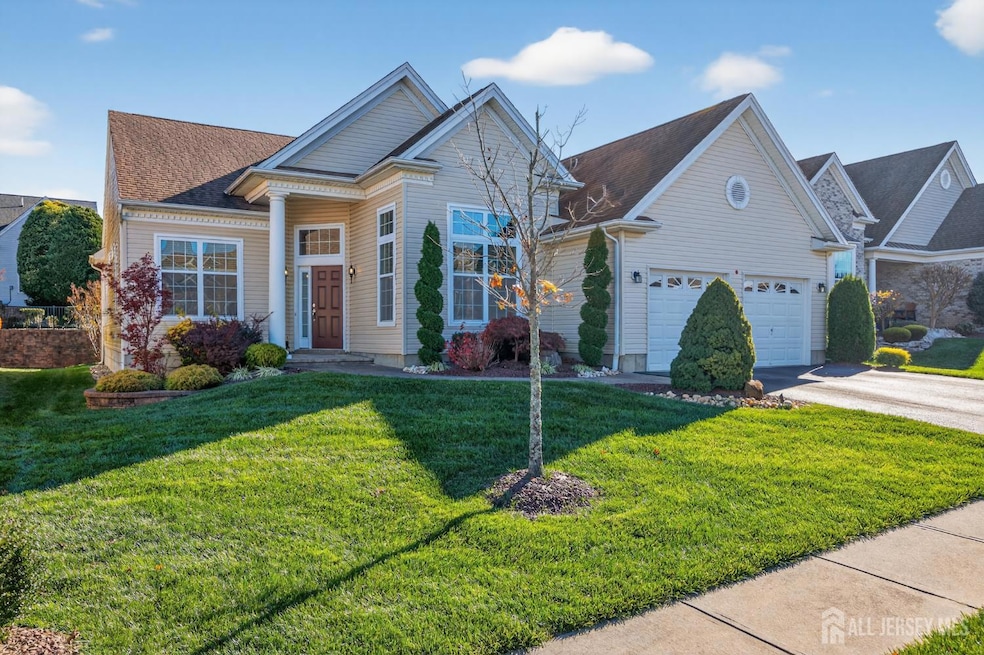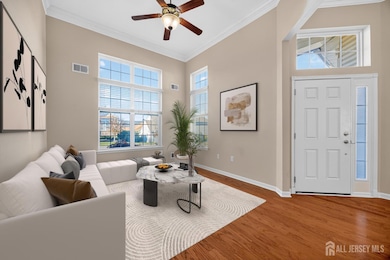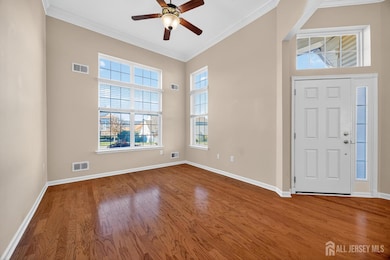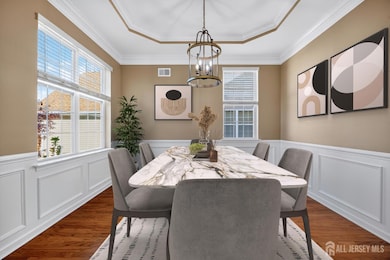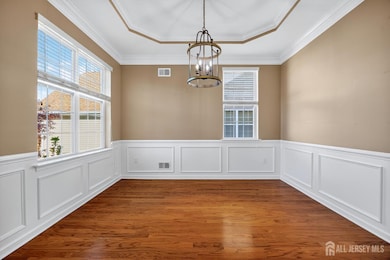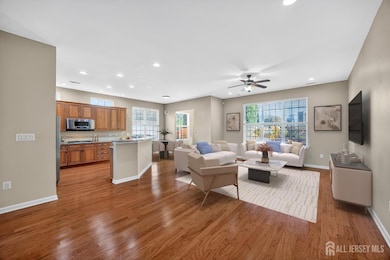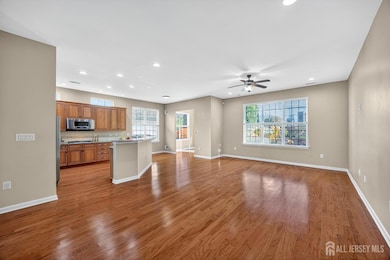24 Fisher Island Ct Monroe, NJ 08831
Estimated payment $4,400/month
Highlights
- Very Popular Property
- Fitness Center
- Active Adult
- Golf Course Community
- Indoor Pool
- Gated Community
About This Home
The Regency at Monroe, a premier 55+ community, offers RESORT-STYLE LIVING at its absolute finest. This ELEGANT SOUGHT-after 2 BEDROOM 2 BATH PRESTWICK model, a RANCH w/ ONE LEVEL LIVING showcases an open, LIGHT-FILLED floor plan designed for COMFORT and SOPHISTICATION! Enjoy an OPEN CONCEPT GOURMET EAT-IN KITCHEN with granite countertops and stainless steel appliances that expand into the SIZEABLE GREAT ROOM. Take advantage of the spacious DINING ROOM & LIVING ROOM. This is ideal for ENTERTAINING!! The LUXURIOUS primary suite features an EN-SUITE spa-like jacuzzi bath, SIZEABLE SHOWER with a BENCH for convenience, a DOUBLE SINK VANITY, and an OVERSIZED closet. A SECOND BEDROOM and additional FULL BATH provide perfect flexibility for overnights or a HOME OFFICE. Step outside, reconnect with NATURE on the PRIVATE PATIO RETREAT, surrounded by METICULOUS LANDSCAPING, offering serenity and refinement that is well deserved. UNPARALLELED AMENITIES, include a STATE-OF-THE-ART CLUBHOUSE, INDOOR and OUTDOOR POOLS, fitness center, Tennis and PICKLEBALL courts, a 9-HOLE GOLF COURSE, BILLIARDS ROOM, MOVIE THEATER and so much more, all included!! Live a lifestyle that is Well DESERVED! Refined, relaxed, and effortlessly ELEGANT at Regency at Monroe. Run and make an appointment now as this will not last!!
Listing Agent
SCOTT EISENBERG
EXP REALTY, LLC Listed on: 11/13/2025
Open House Schedule
-
Sunday, November 16, 202512:00 to 2:00 pm11/16/2025 12:00:00 PM +00:0011/16/2025 2:00:00 PM +00:00Add to Calendar
Home Details
Home Type
- Single Family
Est. Annual Taxes
- $10,110
Year Built
- Built in 2013
Lot Details
- 6,708 Sq Ft Lot
- Interior Lot
- Level Lot
- Property is zoned PRC2
Parking
- 2 Car Attached Garage
- Side by Side Parking
- Driveway
- Open Parking
Home Design
- Asphalt Roof
Interior Spaces
- 1,888 Sq Ft Home
- 1-Story Property
- Ceiling Fan
- Blinds
- Great Room
- Living Room
- Formal Dining Room
- Library
- Storage
- Security Gate
- Attic
Kitchen
- Eat-In Kitchen
- Breakfast Bar
- Self-Cleaning Oven
- Range
- Microwave
- Dishwasher
- Kitchen Island
- Granite Countertops
Flooring
- Wood
- Carpet
- Ceramic Tile
Bedrooms and Bathrooms
- 2 Bedrooms
- Walk-In Closet
- 2 Full Bathrooms
- Dual Sinks
- Whirlpool Bathtub
- Separate Shower in Primary Bathroom
Laundry
- Dryer
- Washer
Pool
- Indoor Pool
- In Ground Pool
- Spa
Outdoor Features
- Patio
- Outdoor Grill
Location
- Ground Level Unit
Utilities
- Forced Air Heating and Cooling System
- Underground Utilities
- Gas Water Heater
- Cable TV Available
Community Details
Overview
- Active Adult
- Property has a Home Owners Association
- Association fees include common area maintenance, golf course, snow removal, trash, ground maintenance
- Regency Monroe Subdivision
Amenities
- Clubhouse
- Billiard Room
- Art Studio
- Recreation Room
- Elevator
Recreation
- Golf Course Community
- Tennis Courts
- Bocce Ball Court
- Shuffleboard Court
- Fitness Center
- Community Indoor Pool
- Community Spa
Security
- Gated Community
Map
Home Values in the Area
Average Home Value in this Area
Tax History
| Year | Tax Paid | Tax Assessment Tax Assessment Total Assessment is a certain percentage of the fair market value that is determined by local assessors to be the total taxable value of land and additions on the property. | Land | Improvement |
|---|---|---|---|---|
| 2025 | $10,110 | $349,600 | $120,000 | $229,600 |
| 2024 | $9,761 | $349,600 | $120,000 | $229,600 |
| 2023 | $9,761 | $349,600 | $120,000 | $229,600 |
| 2022 | $9,583 | $349,600 | $120,000 | $229,600 |
| 2021 | $7,051 | $349,600 | $120,000 | $229,600 |
| 2020 | $9,544 | $349,600 | $120,000 | $229,600 |
| 2019 | $9,320 | $349,600 | $120,000 | $229,600 |
| 2018 | $9,222 | $349,600 | $120,000 | $229,600 |
| 2017 | $9,083 | $349,600 | $120,000 | $229,600 |
| 2016 | $8,939 | $349,600 | $120,000 | $229,600 |
| 2015 | $8,716 | $349,600 | $120,000 | $229,600 |
| 2014 | $8,408 | $349,600 | $120,000 | $229,600 |
Property History
| Date | Event | Price | List to Sale | Price per Sq Ft | Prior Sale |
|---|---|---|---|---|---|
| 11/13/2025 11/13/25 | For Sale | $674,900 | 0.0% | $357 / Sq Ft | |
| 12/03/2021 12/03/21 | Rented | -- | -- | -- | |
| 12/03/2021 12/03/21 | For Rent | $2,850 | 0.0% | -- | |
| 02/03/2016 02/03/16 | Sold | $483,750 | -- | -- | View Prior Sale |
Purchase History
| Date | Type | Sale Price | Title Company |
|---|---|---|---|
| Deed | -- | None Listed On Document | |
| Deed | -- | None Listed On Document | |
| Interfamily Deed Transfer | -- | None Available | |
| Deed | $483,750 | Madison Title Agency Llc | |
| Deed | $435,298 | None Available |
Mortgage History
| Date | Status | Loan Amount | Loan Type |
|---|---|---|---|
| Previous Owner | $180,000 | New Conventional |
Source: All Jersey MLS
MLS Number: 2607424R
APN: 12-00035-34-00012
- 19 Masters Dr
- 56 Kings Mill Rd
- 7 Riviera Dr
- 44 Kings Mill Rd
- 23 Crooked Stick Place
- Melbourne Plan at Monroe Parke - The Terraces
- Florence Plan at Monroe Parke - The Terraces
- Haven Plan at Monroe Parke - The Terraces
- Riviera Plan at Monroe Parke - The Terraces
- Astoria Plan at Monroe Parke - The Terraces
- Oak Hill Plan at Monroe Parke - The Terraces
- Vienna Plan at Monroe Parke - The Terraces
- Cairo Plan at Monroe Parke - The Terraces
- Barcelona Plan at Monroe Parke - The Terraces
- Seminole Plan at Monroe Parke - The Terraces
- Birkdale Plan at Monroe Parke - The Terraces
- 30208 Radford Ct
- 27206 Radford Ct
- 30211 Radford Ct
- 30310 Radford Ct
- 28311 Radford Ct Unit 2829
- 28211 Radford Ct
- 28204 Radfrod Ct Ct
- 625 Spotswood Englishtown Rd Unit 2308
- 625 Spotswood Englishtown Rd Unit 2221
- 623 Spotswood-Englishtown Rd
- 814 Stiller Ln
- 517 Tavern Rd
- 932 Vanderbergh Blvd
- 1138 Vanderbergh Blvd
- 1529 Paxton Ln
- 637 Marion Ln
- 8 Connor Dr
- 433 Schoolhouse Rd
- 5 Fallow Dr
- 12 Lone Star Ln Unit C012
- 1000 Justin Way
- 81 Crimson Dr
- 1 John Adams Ct Unit B
- 21 Lasatta Ave
