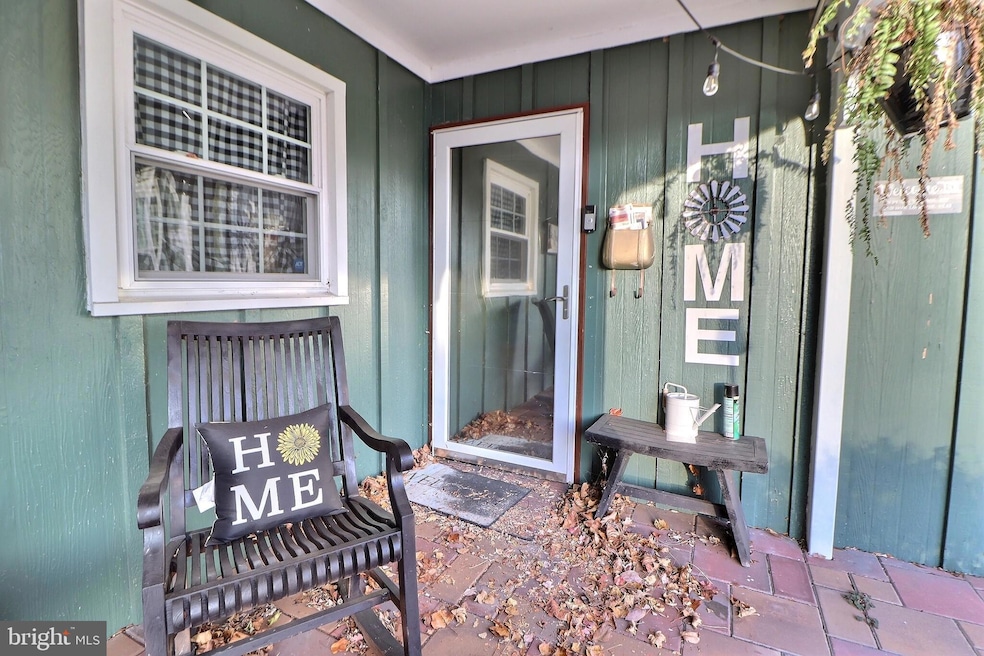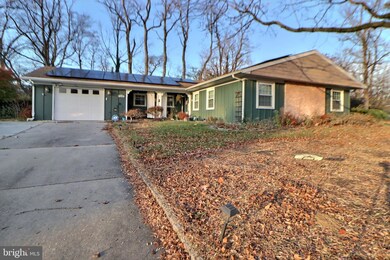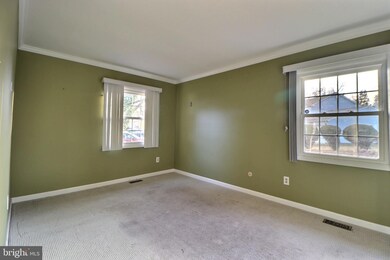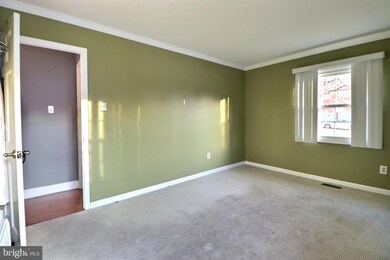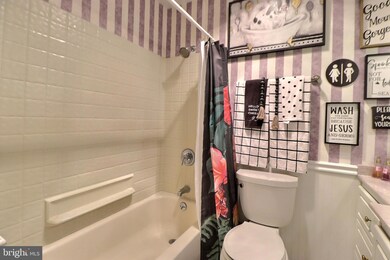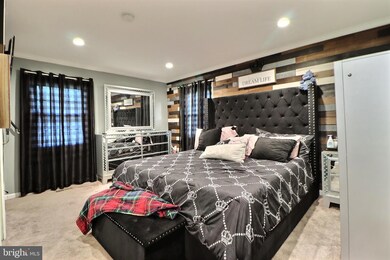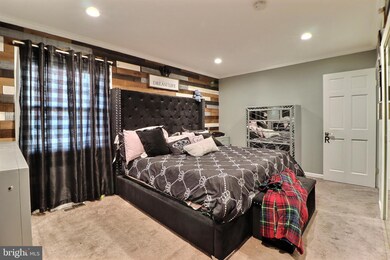24 Forestview Place Willingboro, NJ 08046
Highlights
- Rambler Architecture
- Furnished
- 1 Car Direct Access Garage
- 1 Fireplace
- No HOA
- Porch
About This Home
Looking to rent a single family detached home in Willingboro? Discover the charm of this delightful 4-bedroom, 2-bathroom ranch-style home nestled in the serene Fairmount neighborhood. This well-maintained residence offers a warm and inviting atmosphere, perfect for creating lasting memories. With a spacious layout and a cozy fireplace, it's an ideal retreat for relaxation and gatherings. The home features a lovely patio and porch, perfect for enjoying your morning coffee or unwinding in the evening. The attached garage provides convenient access and ample storage, while the concrete driveway ensures easy parking. Set on a generous lot, this property offers plenty of outdoor space for gardening or play. The neighborhood is known for its friendly community vibe and is conveniently located near local amenities, including parks, shops, and dining options, making it easy to enjoy everything the area has to offer. Available for lease starting December 15, 2025, this home is ready for you to make it your own. Don't miss out on this inviting residence in Fairmount, where comfort and community come together beautifully.
Listing Agent
(609) 948-4306 kat@quartermangroup.com Quarterman Realty Group Inc. License #RM426039 Listed on: 11/20/2025
Home Details
Home Type
- Single Family
Est. Annual Taxes
- $7,598
Year Built
- Built in 1971
Lot Details
- 10,019 Sq Ft Lot
- Chain Link Fence
- Property is in good condition
Parking
- 1 Car Direct Access Garage
- Front Facing Garage
- Garage Door Opener
Home Design
- Rambler Architecture
- Slab Foundation
- Frame Construction
- Shingle Roof
Interior Spaces
- 2,113 Sq Ft Home
- Property has 1 Level
- Furnished
- Ceiling Fan
- 1 Fireplace
Bedrooms and Bathrooms
- 4 Main Level Bedrooms
- 2 Full Bathrooms
Laundry
- Laundry in unit
- Washer and Dryer Hookup
Home Security
- Home Security System
- Carbon Monoxide Detectors
- Fire and Smoke Detector
Accessible Home Design
- More Than Two Accessible Exits
Outdoor Features
- Patio
- Porch
Schools
- Willingboro High School
Utilities
- Forced Air Heating and Cooling System
- Natural Gas Water Heater
Listing and Financial Details
- Residential Lease
- Security Deposit $5,100
- Requires 1 Month of Rent Paid Up Front
- Tenant pays for cable TV, cooking fuel, electricity, exterior maintenance, fireplace/flue cleaning, frozen waterpipe damage, gas, heat, gutter cleaning, hot water, insurance, internet, lawn/tree/shrub care, minor interior maintenance, light bulbs/filters/fuses/alarm care, sewer, snow removal, all utilities, water
- The owner pays for real estate taxes
- No Smoking Allowed
- 12-Month Lease Term
- Available 12/15/25
- $40 Application Fee
- $100 Repair Deductible
- Assessor Parcel Number 38-01202-00120
Community Details
Overview
- No Home Owners Association
- Fairmount Subdivision
Pet Policy
- Pets allowed on a case-by-case basis
Map
Source: Bright MLS
MLS Number: NJBL2101702
APN: 38-01202-0000-00120
- 3 Fairmount Dr
- 65 Sandstone Ln
- 7 Sterling Ln
- 9 Felter Place
- 49 Fairmount Dr
- 218 Somerset Dr
- 10 Shelbourne Ln
- 23 Farragut Ct
- 19 Belhurst Ln
- 18 Spiralwood Ln
- 24 Spindletop Ln
- 59 Somerset Dr
- 74 Beaverdale Ln
- 134 Somerset Dr
- 43 Beaverdale Ln
- 20 Blueberry Ln
- 14 Buttercup Ln
- 43 Blueberry Ln
- 39 Babbitt Ln
- 12 Bloomfield Ln
- 5 Farragut Ct
- 43 Charleston Rd
- 15 Blueberry Ln
- 46 Beaverdale Ln
- 9 Bloomfield Ln
- 17 Rittenhouse Ct
- 26 L Wendowski St
- 89 Rockland Dr
- 10 Lincoln Square
- 1306 Cooper St
- 200 Delanco Rd
- 1200 Millennium Dr
- 1 Mystic Way
- 120 Elm St
- 5 Burgess Ln
- 1020 Woodlane Rd
- 907 Woodlane Rd
- 6 Botany Cir
- 1000 Sunrise Place
- 1130 Sunset Rd
