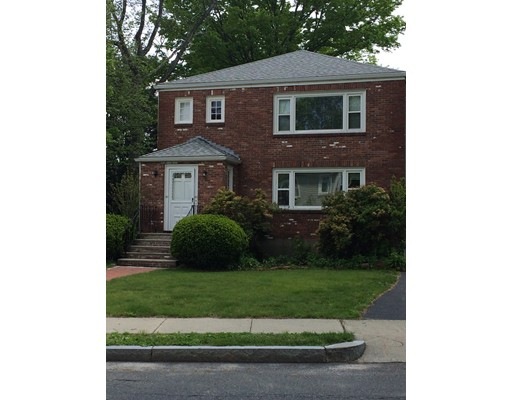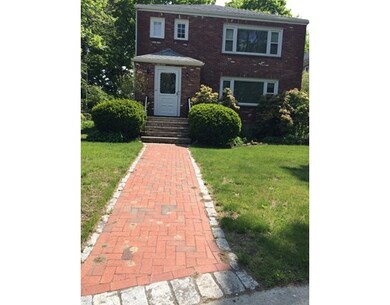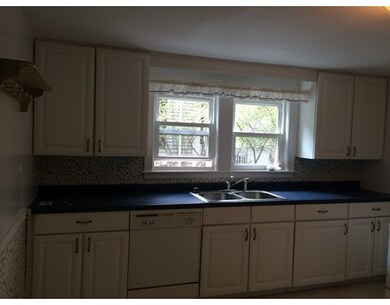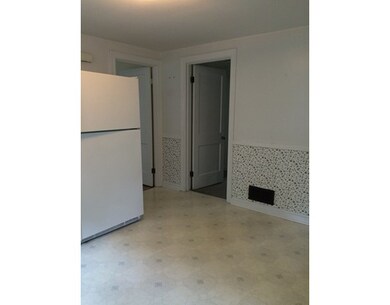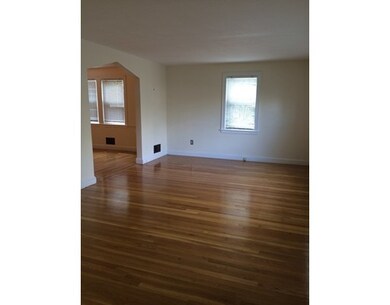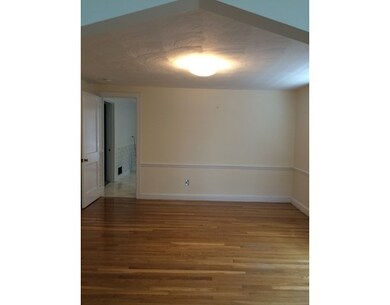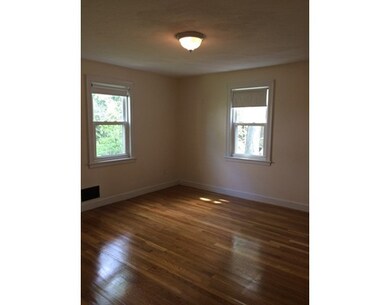
24 Foster St Unit 26 Newtonville, MA 02460
Newtonville NeighborhoodAbout This Home
As of March 2018Classic Brick Two Family home located on a quiet tree lined street in sought after Newtonville location and sits on level grounds close to a quarter of an acre. Units have an abundance of natural light and hardwood floors throughout. This lovely home offers units with updated kitchens, 2 bedrooms, 1 bathroom, and a formal dining room and living room, and private screened porches. Conveniently located within a short walking distance to Newtonville center, public transportation, shops, restaurants, schools and playgrounds. Masspike is just 5 minutes away and Boston is a mere 15 minute car ride. The 2 car garage offers ample storage and remote doors. The backyard is great for personal enjoyment as well as entertaining with family and friends. Two separate furnaces, gas, and electric. Also, two separate laundry hook ups in basement. First showing Open House Sunday May 22 at 11AM-1PM. First floor vacant and second floor rent is very low. Lovingly maintained by owners for 50 years.
Last Buyer's Agent
Stephen Trotta
RTN Realty Advisors LLC. License #449587761
Property Details
Home Type
Multi-Family
Est. Annual Taxes
$9,477
Year Built
1955
Lot Details
0
Listing Details
- Lot Description: Paved Drive, Level
- Property Type: Multi-family
- Lead Paint: Unknown
- Year Round: Yes
- Special Features: None
- Property Sub Type: MultiFamily
- Year Built: 1955
Interior Features
- Has Basement: Yes
- Number of Rooms: 10
- Amenities: Public Transportation, Shopping, Swimming Pool, Tennis Court, Park, Walk/Jog Trails, Golf Course, Medical Facility, Laundromat, Bike Path, Conservation Area, Highway Access, House of Worship, Private School, Public School, T-Station, University
- Electric: 200 Amps
- Flooring: Tile, Hardwood
- Basement: Full, Bulkhead
- Total Levels: 3
Exterior Features
- Roof: Asphalt/Fiberglass Shingles
- Construction: Brick
- Exterior: Brick
- Exterior Features: Covered Patio/Deck, Gutters
- Foundation: Other (See Remarks)
Garage/Parking
- Garage Spaces: 2
- Parking: Off-Street, Paved Driveway
- Parking Spaces: 6
Utilities
- Heat Zones: 2
- Sewer: City/Town Sewer
- Water: City/Town Water
Condo/Co-op/Association
- Total Units: 2
Schools
- Elementary School: Horace Mann
- Middle School: Day
- High School: Newton North
Lot Info
- Zoning: R
- Lot: L:0005
Multi Family
- Heat Units: 2
- Total Bedrooms: 4
- Total Floors: 3
- Total Full Baths: 2
- Total Levels: 2
- Total Rms: 10
- Total Rent_1: 1400
Ownership History
Purchase Details
Purchase Details
Home Financials for this Owner
Home Financials are based on the most recent Mortgage that was taken out on this home.Purchase Details
Home Financials for this Owner
Home Financials are based on the most recent Mortgage that was taken out on this home.Purchase Details
Home Financials for this Owner
Home Financials are based on the most recent Mortgage that was taken out on this home.Purchase Details
Similar Homes in the area
Home Values in the Area
Average Home Value in this Area
Purchase History
| Date | Type | Sale Price | Title Company |
|---|---|---|---|
| Quit Claim Deed | -- | None Available | |
| Quit Claim Deed | -- | None Available | |
| Not Resolvable | $840,000 | -- | |
| Not Resolvable | $925,000 | -- | |
| Not Resolvable | $945,000 | -- | |
| Quit Claim Deed | -- | -- | |
| Quit Claim Deed | -- | -- |
Mortgage History
| Date | Status | Loan Amount | Loan Type |
|---|---|---|---|
| Open | $150,000 | Credit Line Revolving | |
| Previous Owner | $727,000 | Stand Alone Refi Refinance Of Original Loan | |
| Previous Owner | $680,000 | Adjustable Rate Mortgage/ARM | |
| Previous Owner | $65,000 | Stand Alone Refi Refinance Of Original Loan | |
| Previous Owner | $756,000 | Unknown | |
| Previous Owner | $575,000 | New Conventional | |
| Previous Owner | $622,500 | Unknown | |
| Previous Owner | $1,158,750 | Unknown | |
| Previous Owner | $110,000 | No Value Available |
Property History
| Date | Event | Price | Change | Sq Ft Price |
|---|---|---|---|---|
| 03/05/2018 03/05/18 | Sold | $840,000 | -9.2% | $350 / Sq Ft |
| 01/31/2018 01/31/18 | Sold | $925,000 | +8.8% | $363 / Sq Ft |
| 01/10/2018 01/10/18 | Pending | -- | -- | -- |
| 11/30/2017 11/30/17 | Pending | -- | -- | -- |
| 11/28/2017 11/28/17 | For Sale | $849,900 | -10.5% | $354 / Sq Ft |
| 10/31/2017 10/31/17 | For Sale | $949,900 | +0.5% | $373 / Sq Ft |
| 07/07/2016 07/07/16 | Sold | $945,000 | +5.6% | $384 / Sq Ft |
| 05/24/2016 05/24/16 | Pending | -- | -- | -- |
| 05/20/2016 05/20/16 | For Sale | $895,000 | 0.0% | $363 / Sq Ft |
| 10/11/2012 10/11/12 | Rented | $1,600 | 0.0% | -- |
| 10/11/2012 10/11/12 | For Rent | $1,600 | -- | -- |
Tax History Compared to Growth
Tax History
| Year | Tax Paid | Tax Assessment Tax Assessment Total Assessment is a certain percentage of the fair market value that is determined by local assessors to be the total taxable value of land and additions on the property. | Land | Improvement |
|---|---|---|---|---|
| 2025 | $9,477 | $967,000 | $0 | $967,000 |
| 2024 | $9,163 | $938,800 | $0 | $938,800 |
| 2023 | $9,221 | $905,800 | $0 | $905,800 |
| 2022 | $9,076 | $862,700 | $0 | $862,700 |
| 2021 | $8,758 | $813,900 | $0 | $813,900 |
| 2020 | $8,497 | $813,900 | $0 | $813,900 |
| 2019 | $13,116 | $1,255,100 | $506,800 | $748,300 |
| 2018 | $10,056 | $929,400 | $454,900 | $474,500 |
| 2017 | $7,553 | $679,200 | $417,300 | $261,900 |
| 2016 | $7,091 | $623,100 | $382,800 | $240,300 |
| 2015 | $6,761 | $582,300 | $357,800 | $224,500 |
Agents Affiliated with this Home
-
S
Seller's Agent in 2018
Stephen Trotta
RTN Realty Advisors LLC.
-
K
Buyer's Agent in 2018
Kenneally-Ovesen Group
Leading Edge Real Estate
-

Buyer's Agent in 2018
Dianne Needle
Real Broker MA, LLC
(781) 858-8366
2 in this area
247 Total Sales
-
N
Seller's Agent in 2016
Nicole Inglese
Millennium Real Estate, Inc.
(617) 571-5310
16 Total Sales
-
A
Seller's Agent in 2012
Anita Abeles
Berkshire Hathaway HomeServices Commonwealth Real Estate
-
R
Buyer's Agent in 2012
Rita Chekijian
Coldwell Banker Realty - Belmont
(617) 285-4652
1 in this area
38 Total Sales
Map
Source: MLS Property Information Network (MLS PIN)
MLS Number: 72009974
APN: NEWT-000021-000029-000005
- 911 Washington St
- 935 Washington St (Rear Facing) Unit 11
- 43 Walker St
- 46 Central Ave
- 90 Highland Ave
- 79 Walnut St Unit 7
- 79 Walnut St Unit 3
- 202 Crafts St Unit 202
- 20 Birch Hill Rd
- 391 Walnut St Unit 5
- 57 Walnut St
- 2 Town House Dr Unit 2
- 137 Crafts St
- 137-139 Crafts St
- 27 Fairway Dr
- 40 Fairway Dr
- 110 Harvard St
- 8 Bonwood St Unit 10
- 3 Ashmont Ave
- 1 Ashmont Ave Unit 1
