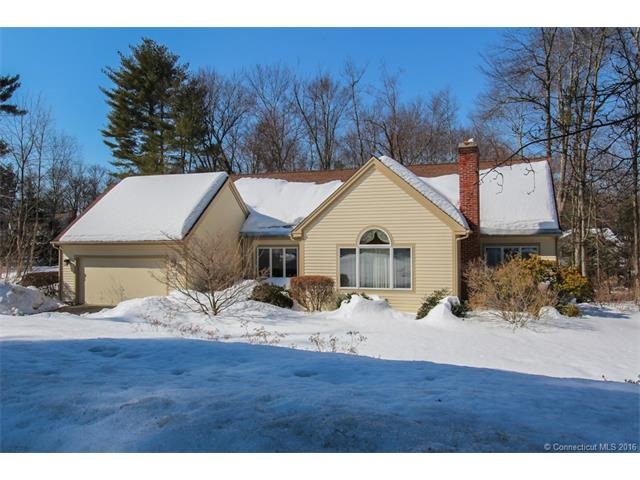
Highlights
- Cape Cod Architecture
- Deck
- 2 Fireplaces
- Pine Grove School Rated A-
- Attic
- No HOA
About This Home
As of August 2019Sought-after area close to schools, recreation & library! Wonderful updated granite, center-isle kitchen opening to large deck & fireplaced family room. Kitchen has double ovens (full size on top/smaller on bottom) , stainless steel appliances, Advantium microwave. Hardwood floors, updated baths, neutral colors, move-in ready! Cul-de-Sac location and quick occupancy available. Walk-out heated finished lower level which leads to private patio included in square footage. Exterior painted in 2013.
Last Agent to Sell the Property
Coldwell Banker Realty License #RES.0738032 Listed on: 03/09/2015

Home Details
Home Type
- Single Family
Est. Annual Taxes
- $9,984
Year Built
- Built in 1987
Lot Details
- 1.03 Acre Lot
- Cul-De-Sac
- Stone Wall
- Level Lot
- Sprinkler System
Home Design
- Cape Cod Architecture
- Cedar Siding
Interior Spaces
- 4,287 Sq Ft Home
- 2 Fireplaces
- Thermal Windows
- Fire Suppression System
Kitchen
- Oven or Range
- Range Hood
- Microwave
- Dishwasher
- Disposal
Bedrooms and Bathrooms
- 4 Bedrooms
Laundry
- Dryer
- Washer
Attic
- Storage In Attic
- Attic or Crawl Hatchway Insulated
Partially Finished Basement
- Walk-Out Basement
- Basement Fills Entire Space Under The House
Parking
- 2 Car Attached Garage
- Parking Deck
- Automatic Garage Door Opener
- Driveway
Outdoor Features
- Deck
- Patio
Schools
- Pine Grove Elementary School
- Avon High School
Utilities
- Central Air
- Heating System Uses Oil
- Heating System Uses Oil Above Ground
- Underground Utilities
- Oil Water Heater
Community Details
- No Home Owners Association
Listing and Financial Details
- Exclusions: See Incl/Excl Sheet attached
Ownership History
Purchase Details
Home Financials for this Owner
Home Financials are based on the most recent Mortgage that was taken out on this home.Purchase Details
Home Financials for this Owner
Home Financials are based on the most recent Mortgage that was taken out on this home.Purchase Details
Purchase Details
Similar Homes in Avon, CT
Home Values in the Area
Average Home Value in this Area
Purchase History
| Date | Type | Sale Price | Title Company |
|---|---|---|---|
| Warranty Deed | $477,900 | -- | |
| Warranty Deed | $477,900 | -- | |
| Warranty Deed | $500,000 | -- | |
| Warranty Deed | $500,000 | -- | |
| Deed | $456,501 | -- | |
| Deed | $84,000 | -- |
Mortgage History
| Date | Status | Loan Amount | Loan Type |
|---|---|---|---|
| Open | $100,000 | Stand Alone Refi Refinance Of Original Loan | |
| Open | $419,000 | Balloon | |
| Closed | $430,110 | Purchase Money Mortgage | |
| Previous Owner | $400,000 | No Value Available | |
| Previous Owner | $300,000 | Stand Alone Refi Refinance Of Original Loan | |
| Previous Owner | $150,000 | No Value Available | |
| Previous Owner | $155,000 | No Value Available |
Property History
| Date | Event | Price | Change | Sq Ft Price |
|---|---|---|---|---|
| 08/23/2019 08/23/19 | Sold | $477,900 | -0.4% | $111 / Sq Ft |
| 06/23/2019 06/23/19 | Pending | -- | -- | -- |
| 06/20/2019 06/20/19 | For Sale | $479,900 | -4.0% | $112 / Sq Ft |
| 05/15/2015 05/15/15 | Sold | $500,000 | 0.0% | $117 / Sq Ft |
| 03/10/2015 03/10/15 | Pending | -- | -- | -- |
| 03/09/2015 03/09/15 | For Sale | $499,900 | -- | $117 / Sq Ft |
Tax History Compared to Growth
Tax History
| Year | Tax Paid | Tax Assessment Tax Assessment Total Assessment is a certain percentage of the fair market value that is determined by local assessors to be the total taxable value of land and additions on the property. | Land | Improvement |
|---|---|---|---|---|
| 2025 | $12,956 | $421,320 | $123,080 | $298,240 |
| 2024 | $12,496 | $421,320 | $123,080 | $298,240 |
| 2023 | $11,664 | $329,580 | $105,580 | $224,000 |
| 2022 | $11,407 | $329,580 | $105,580 | $224,000 |
| 2021 | $11,275 | $329,580 | $105,580 | $224,000 |
| 2020 | $10,843 | $329,580 | $105,580 | $224,000 |
| 2019 | $10,843 | $329,580 | $105,580 | $224,000 |
| 2018 | $11,052 | $352,550 | $105,580 | $246,970 |
| 2017 | $10,785 | $352,550 | $105,580 | $246,970 |
| 2016 | $10,407 | $352,550 | $105,580 | $246,970 |
| 2015 | $10,153 | $352,550 | $105,580 | $246,970 |
| 2014 | -- | $352,550 | $105,580 | $246,970 |
Agents Affiliated with this Home
-

Seller's Agent in 2019
Kathleen Shippee
Berkshire Hathaway Home Services
(860) 614-4941
14 in this area
130 Total Sales
-

Buyer's Agent in 2019
Lisa Romano
William Pitt
(860) 508-2446
31 Total Sales
-

Seller's Agent in 2015
Penelope Woodford
Coldwell Banker Realty
(860) 558-4326
71 in this area
110 Total Sales
Map
Source: SmartMLS
MLS Number: G10026352
APN: AVON-000019-000000-000233-000024
- 22 Day Rd
- 517 W Avon Rd
- 355 W Avon Rd
- 26 Ridgewood Rd
- 66 Hollister Dr
- 124 Hollister Dr
- 25 Copplestone Rd
- 54 High Gate Dr
- 109 Country Club Rd
- 99 Tamara Cir
- 25 Highwood Dr
- 128 Carriage Dr
- 42 Carriage Dr
- 4 Aspenwood
- 54 Timber Ln
- 751 W Avon Rd
- 239 Old Farms Rd Unit 15B
- 23 Henley Way
- 224 Arch Rd
- 26 Coventry Ln
