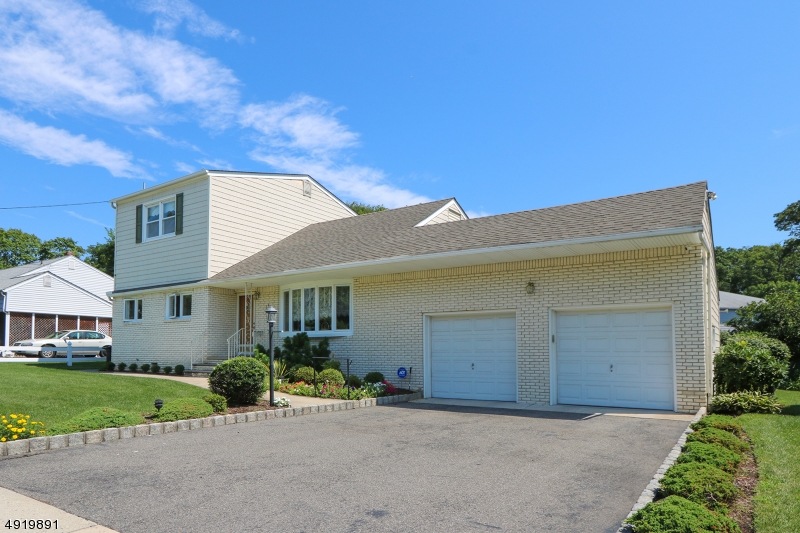
$419,900
- 3 Beds
- 1.5 Baths
- 17 Whittlesey Ave
- West Orange, NJ
This welcoming Colonial blends traditional character with everyday convenience. Set in a well-established neighborhood, this home features hardwood floors, a walk-up finished attic and basement rec space for added flexibility, and a comfortable layout with formal dining room. Enjoy the outdoor space with a level spacious yard and patio. Plus a dedicated driveway can fit 2-3 vehicles. Located just
Olga Tsiavos RE/MAX SELECT - Rockaway
