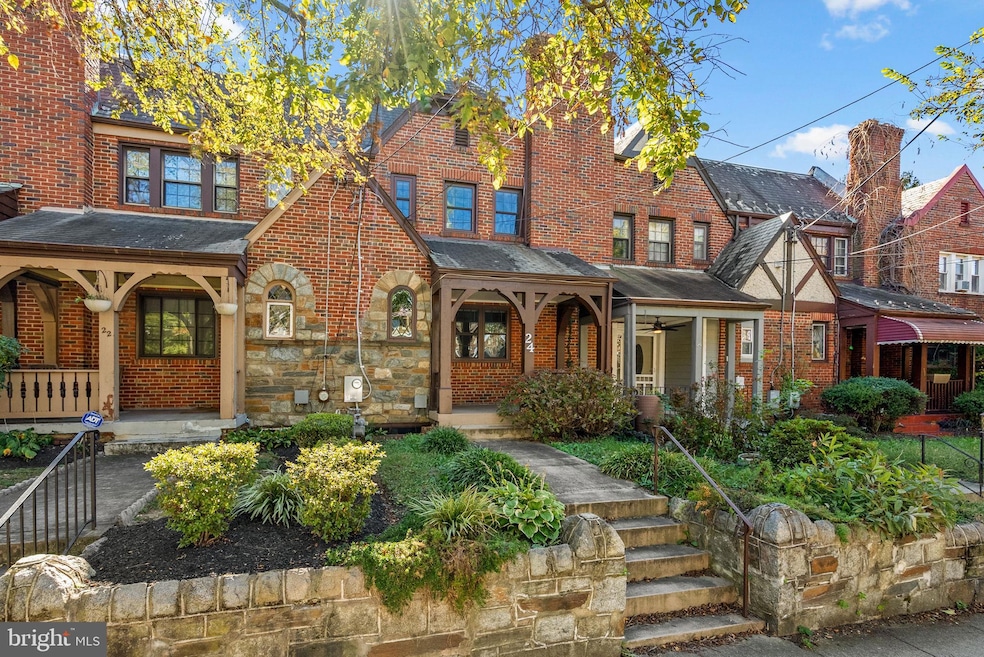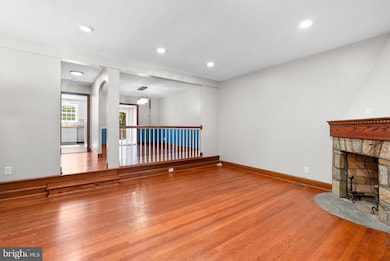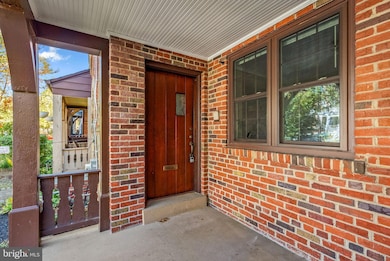24 Gallatin St NW Washington, DC 20011
Petworth NeighborhoodHighlights
- Traditional Architecture
- 1 Car Attached Garage
- Forced Air Heating and Cooling System
- 2 Fireplaces
About This Home
Enjoy living in this beautifully renovated Petworth rowhouse. The main level provides a front porch, living room, dining room with access to large deck, and new kitchen with granite counters. The upper level features 3 spacious bedrooms including a primary bedroom with en-suite bath. The lower level is fully finished with a family room, laundry room, storage, and access to a one-car garage. Home is within easy walking distance of Fort Totten Metro.
Listing Agent
(202) 213-4744 john@jackrealtygroup.com Jack Realty Group License #577031 Listed on: 10/20/2025
Co-Listing Agent
(301) 651-1791 german@jackrealtygroup.com Jack Realty Group License #641251
Townhouse Details
Home Type
- Townhome
Est. Annual Taxes
- $7,148
Year Built
- Built in 1938 | Remodeled in 2015
Lot Details
- 1,710 Sq Ft Lot
Parking
- 1 Car Attached Garage
- Rear-Facing Garage
- Driveway
Home Design
- Traditional Architecture
- Brick Exterior Construction
- Brick Foundation
Interior Spaces
- Property has 3 Levels
- 2 Fireplaces
- Non-Functioning Fireplace
- Finished Basement
Bedrooms and Bathrooms
- 3 Bedrooms
Utilities
- Forced Air Heating and Cooling System
- Natural Gas Water Heater
- Municipal Trash
Listing and Financial Details
- Residential Lease
- Security Deposit $3,500
- Tenant pays for water, sewer, light bulbs/filters/fuses/alarm care, lawn/tree/shrub care, gas, electricity
- No Smoking Allowed
- 12-Month Min and 36-Month Max Lease Term
- Available 10/20/25
- $50 Application Fee
- Assessor Parcel Number 3404//0004
Community Details
Overview
- Petworth Subdivision
Pet Policy
- Pets allowed on a case-by-case basis
Map
Source: Bright MLS
MLS Number: DCDC2228084
APN: 3404-0004
- 30 Farragut Place NW
- 5040 1st St NW Unit 301
- 5110 Fort Totten Dr NE Unit 4
- 5200 N Capitol St NW Unit 204
- 5128 New Hampshire Ave NW
- 4921 N Capitol St NE
- 208 Farragut St NW Unit 104
- 208 Farragut St NW Unit 207
- 4901 1st St NW Unit 5
- 133 Ingraham St NW
- 5309 2nd St NW
- 236 Farragut St NW Unit H-203
- 236 Farragut St NW Unit 202
- 38 Crittenden St NE
- 249 Gallatin St NW
- 225 Emerson St NW Unit 104
- 248 Hamilton St NW
- 5412 1st St NW
- 235 Emerson St NW Unit 104
- 4915 3rd St NW Unit 102
- 5001 N Capitol St NE Unit 1
- 5021 1st St NW Unit 4
- 5051 New Hampshire Ave NW
- 5009 1st St NW Unit 4
- 5233 N Capitol St NW
- 5230 N Capitol St NW Unit 101
- 4937 1st St NW Unit 4
- 4900 Fort Totten Dr NE
- 21 Riggs Rd NE
- 220 Hamilton St NW Unit 218
- 22 Kennedy St NW
- 4808 Fort Totten Dr NE
- 4609 N Capitol St NE
- 33 Kennedy St NW Unit 302
- 4824 New Hampshire Ave NW Unit 1
- 5510 1st St NW Unit 10
- 318 Farragut St NW Unit B
- 5522 Blair Rd NE
- 104 Longfellow St NW
- 5402 3rd St NW Unit 4







