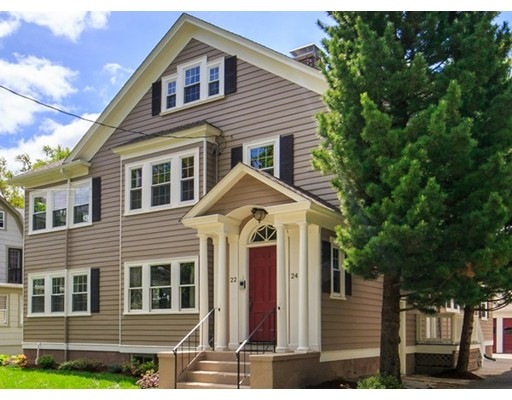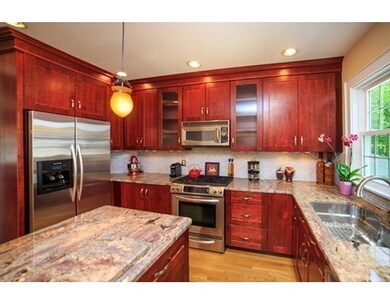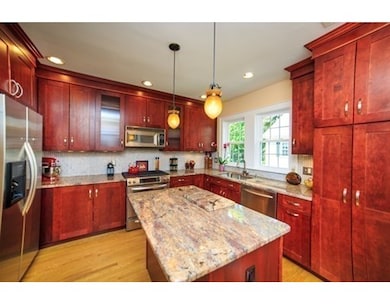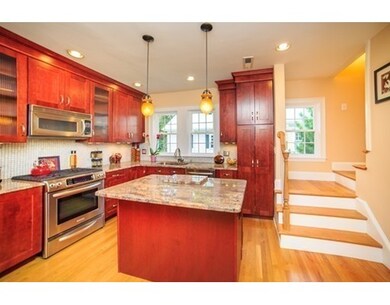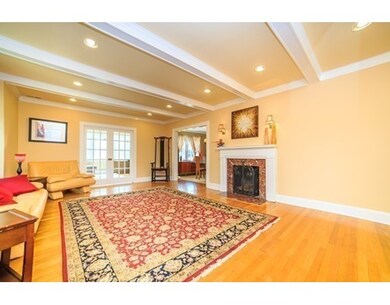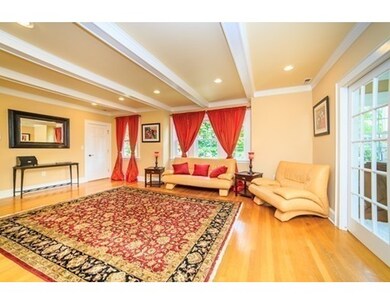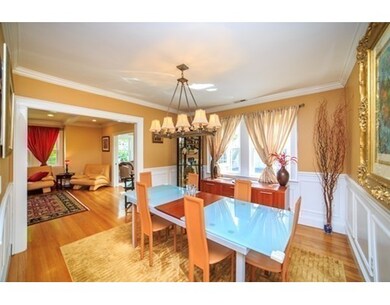
24 George St Unit 24 Newton, MA 02458
Newton Corner NeighborhoodAbout This Home
As of February 2017One Of A Kind Condo Unrivaled In Size, Condition, Layout, Amenities & Location In The Heart of Newton. The Main Level Features 7 Rms/3 Beds/1.5 Baths, Including: Chef's Kitchen w/ Beautiful Customized Maple Cabinets, Granite Counters, Marble Mosaic Back-Splash, Stainless Appliances & Island Breakfast Bar. Enormous Open Living Rm w/ Beamed Ceilings, Marble Fire Place, French Doors & Recessed Lighting. Exquisite Formal Dining Rm w/ Wainscoting. Sunny 9 Window Family Rm Wired w/ Cambridge Soundworks Surround Sound. All Bedrms Generously Sized w/ Expanded Closets & Custom Shelving. Enormous Deck Off Office Overlooking Luscious Backyard Grounds. Dormered Upper Level w/ 2 Beds & 1 Bath, Includes: Master Suite w/ 3+ Custom Closets. Travertine Master Bath Which is to Die For, w/ Jacuzzi Tub, Encased Glass Rain Shower w/ All Grohe Hardware, Jets, Shower Wand & Marble Bench. Second Bedrm & Full Size Bosch Laundry Complete The Upper Level. C/A. Hardwd Throughout. 3 Parking, w/ Garage & Carport.
Last Agent to Sell the Property
William Raveis R.E. & Home Services Listed on: 05/27/2015

Property Details
Home Type
Condominium
Year Built
1900
Lot Details
0
Listing Details
- Unit Level: 2
- Unit Placement: Top/Penthouse, Front, Back, Walkout
- Other Agent: 1.00
- Special Features: None
- Property Sub Type: Condos
- Year Built: 1900
Interior Features
- Appliances: Range, Dishwasher, Disposal, Microwave, Refrigerator, Washer, Dryer
- Fireplaces: 1
- Has Basement: Yes
- Fireplaces: 1
- Primary Bathroom: Yes
- Number of Rooms: 9
- Amenities: Public Transportation, Shopping, Swimming Pool, Tennis Court, Park, Walk/Jog Trails, Golf Course, Medical Facility, Laundromat, Bike Path, Conservation Area, Highway Access, House of Worship, Private School, Public School, T-Station
- Electric: Circuit Breakers, 100 Amps
- Energy: Insulated Windows, Prog. Thermostat
- Flooring: Wood, Tile
- Interior Amenities: Cable Available, Intercom, French Doors, Wired for Surround Sound
- Bedroom 2: Second Floor, 16X12
- Bedroom 3: Second Floor, 12X12
- Bedroom 4: Second Floor, 12X10
- Bedroom 5: Second Floor, 15X15
- Bathroom #1: Third Floor, 11X11
- Bathroom #2: Second Floor, 8X5
- Bathroom #3: Second Floor, 6X4
- Kitchen: Second Floor, 15X13
- Laundry Room: Third Floor, 5X4
- Living Room: Second Floor, 22X15
- Master Bedroom: Third Floor, 15X14
- Master Bedroom Description: Bathroom - Full, Closet - Walk-in, Closet, Closet/Cabinets - Custom Built, Flooring - Hardwood, Flooring - Wood, Cable Hookup, Remodeled
- Dining Room: Second Floor, 13X12
- Family Room: Second Floor, 15X12
Exterior Features
- Roof: Asphalt/Fiberglass Shingles
- Construction: Frame
- Exterior: Wood
- Exterior Unit Features: Deck - Composite, Decorative Lighting, Fenced Yard, Garden Area, Screens, Gutters, Sprinkler System
Garage/Parking
- Garage Parking: Attached, Detached, Carport, Assigned
- Garage Spaces: 2
- Parking: Off-Street, Assigned, Paved Driveway, Exclusive Parking
- Parking Spaces: 3
Utilities
- Cooling: Central Air, Individual, Unit Control
- Heating: Forced Air, Gas, Individual, Unit Control
- Cooling Zones: 2
- Heat Zones: 2
- Hot Water: Natural Gas
- Utility Connections: for Gas Range
Condo/Co-op/Association
- Association Fee Includes: Electric, Water, Sewer, Master Insurance
- Association Pool: No
- Association Security: Intercom
- Management: Owner Association
- Pets Allowed: Yes
- No Units: 2
- Unit Building: 24
Schools
- Elementary School: Underwood
- Middle School: Bigelow
- High School: Newton North
Lot Info
- Assessor Parcel Number: 72026 0003
Similar Homes in the area
Home Values in the Area
Average Home Value in this Area
Property History
| Date | Event | Price | Change | Sq Ft Price |
|---|---|---|---|---|
| 02/17/2017 02/17/17 | Sold | $1,075,000 | -1.8% | $397 / Sq Ft |
| 12/14/2016 12/14/16 | Pending | -- | -- | -- |
| 12/06/2016 12/06/16 | Price Changed | $1,095,000 | -2.4% | $405 / Sq Ft |
| 08/16/2016 08/16/16 | Price Changed | $1,122,000 | -4.5% | $414 / Sq Ft |
| 07/11/2016 07/11/16 | For Sale | $1,175,000 | 0.0% | $434 / Sq Ft |
| 12/27/2015 12/27/15 | Rented | $5,475 | 0.0% | -- |
| 12/18/2015 12/18/15 | Under Contract | -- | -- | -- |
| 11/21/2015 11/21/15 | For Rent | $5,475 | 0.0% | -- |
| 07/20/2015 07/20/15 | Sold | $997,000 | 0.0% | $368 / Sq Ft |
| 07/17/2015 07/17/15 | Pending | -- | -- | -- |
| 06/03/2015 06/03/15 | Off Market | $997,000 | -- | -- |
| 05/27/2015 05/27/15 | For Sale | $899,000 | -- | $332 / Sq Ft |
Tax History Compared to Growth
Agents Affiliated with this Home
-
Kathleen Alexander

Seller's Agent in 2017
Kathleen Alexander
Keller Williams Realty Boston-Metro | Back Bay
(617) 794-1253
89 Total Sales
-
Susan Lee

Buyer's Agent in 2017
Susan Lee
Hammond Residential Real Estate
(617) 566-8379
1 in this area
14 Total Sales
-
Gene Hashkes

Seller's Agent in 2015
Gene Hashkes
William Raveis R.E. & Home Services
(617) 270-9040
83 Total Sales
-
Judith Boland

Buyer's Agent in 2015
Judith Boland
Coldwell Banker Realty - Concord
(978) 407-0146
35 Total Sales
Map
Source: MLS Property Information Network (MLS PIN)
MLS Number: 71845206
- 35 George St Unit 35
- 37 George St Unit 37
- 642 Centre St
- 292 Franklin St
- 548 Centre St Unit 5
- 8 Hollis St
- 14 Princeton St Unit 14
- 14 Princeton St
- 77 Cotton St
- 34 Winchester Rd Unit 34
- 22 Holland St Unit 22
- 230 Bellevue St Unit 1
- 238 Bellevue St Unit 2
- 12 Valley Spring Rd
- 34 Channing St Unit 2
- 34 Channing St Unit 3
- 34 Channing St Unit 1
- 34 Channing St
- 47-49 Bridges Ave
- 182 Hunnewell Ave
