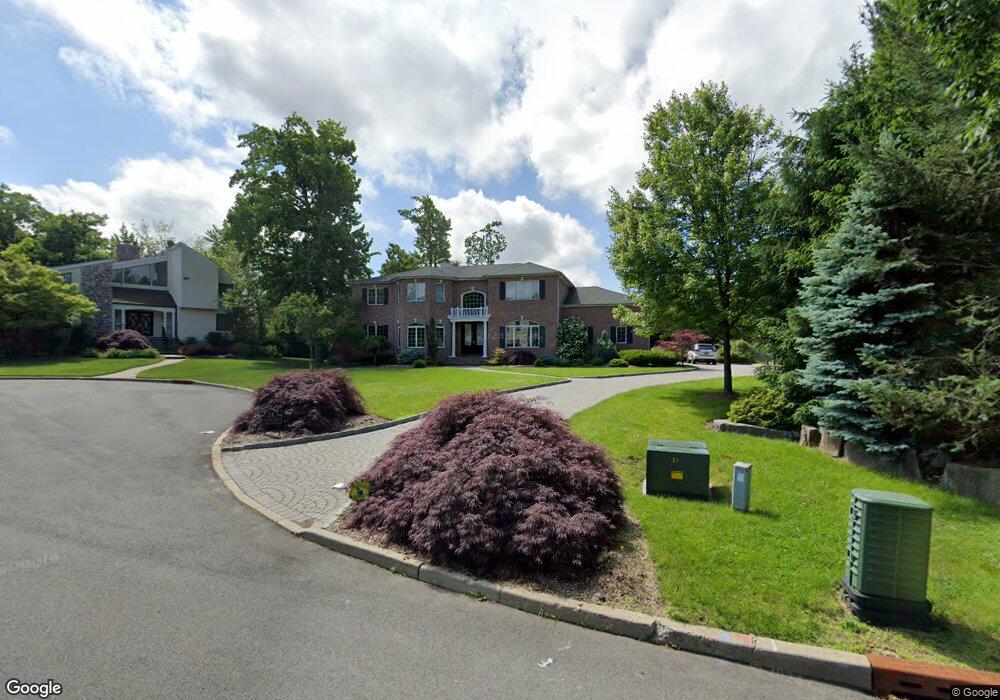24 Geraldine Ct Englewood Cliffs, NJ 07632
Estimated Value: $2,907,000 - $3,340,000
6
Beds
6
Baths
4,660
Sq Ft
$662/Sq Ft
Est. Value
About This Home
This home is located at 24 Geraldine Ct, Englewood Cliffs, NJ 07632 and is currently estimated at $3,087,030, approximately $662 per square foot. 24 Geraldine Ct is a home located in Bergen County with nearby schools including North Cliff Elementary School, Upper School Elementary School, and Dwight-Englewood School.
Ownership History
Date
Name
Owned For
Owner Type
Purchase Details
Closed on
Apr 27, 2018
Sold by
Kristine Sayrafe George and Kristine Sayafe
Bought by
Baykal Ahmet and Onmus Elif
Current Estimated Value
Home Financials for this Owner
Home Financials are based on the most recent Mortgage that was taken out on this home.
Original Mortgage
$1,080,000
Interest Rate
3.8%
Mortgage Type
Adjustable Rate Mortgage/ARM
Purchase Details
Closed on
Aug 11, 2003
Purchase Details
Closed on
Jan 30, 2003
Sold by
Palestroni Lucia
Bought by
Sayrafe Kristine
Purchase Details
Closed on
Sep 10, 1999
Sold by
Dellamonica Joseph and Lloyd Frank
Bought by
Palestroni Lucia
Create a Home Valuation Report for This Property
The Home Valuation Report is an in-depth analysis detailing your home's value as well as a comparison with similar homes in the area
Home Values in the Area
Average Home Value in this Area
Purchase History
| Date | Buyer | Sale Price | Title Company |
|---|---|---|---|
| Baykal Ahmet | $2,160,000 | -- | |
| -- | $100 | -- | |
| Sayrafe Kristine | -- | -- | |
| Palestroni Lucia | -- | -- |
Source: Public Records
Mortgage History
| Date | Status | Borrower | Loan Amount |
|---|---|---|---|
| Previous Owner | Baykal Ahmet | $1,080,000 |
Source: Public Records
Tax History Compared to Growth
Tax History
| Year | Tax Paid | Tax Assessment Tax Assessment Total Assessment is a certain percentage of the fair market value that is determined by local assessors to be the total taxable value of land and additions on the property. | Land | Improvement |
|---|---|---|---|---|
| 2025 | $25,410 | $2,200,000 | $1,071,100 | $1,128,900 |
| 2024 | $25,102 | $2,200,000 | $1,071,100 | $1,128,900 |
| 2023 | $24,706 | $2,200,000 | $1,071,100 | $1,128,900 |
| 2022 | $24,706 | $2,200,000 | $1,071,100 | $1,128,900 |
| 2021 | $18,992 | $2,200,000 | $1,071,100 | $1,128,900 |
| 2020 | $25,322 | $2,200,000 | $1,071,100 | $1,128,900 |
| 2019 | $23,782 | $2,200,000 | $1,071,100 | $1,128,900 |
| 2018 | $22,946 | $2,200,000 | $1,071,100 | $1,128,900 |
| 2017 | $21,956 | $2,200,000 | $1,071,100 | $1,128,900 |
| 2016 | $21,538 | $2,200,000 | $1,071,100 | $1,128,900 |
| 2015 | $20,460 | $2,200,000 | $1,071,100 | $1,128,900 |
| 2014 | $19,140 | $2,200,000 | $1,071,100 | $1,128,900 |
Source: Public Records
Map
Nearby Homes
