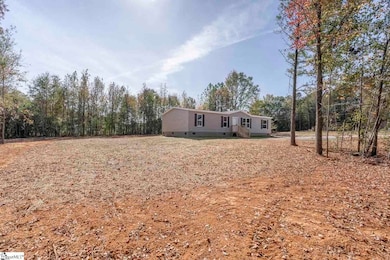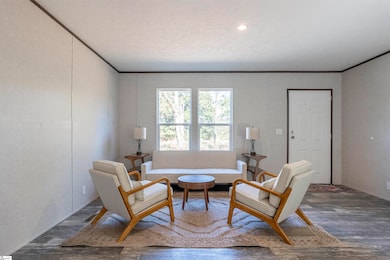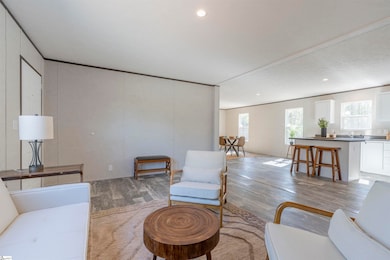24 Gin Mill Rd Honea Path, SC 29654
Princeton NeighborhoodEstimated payment $1,329/month
Highlights
- New Construction
- Living Room
- Garden Bath
- Den
- Laundry Room
- 1-Story Property
About This Home
Welcome to peaceful country living in beautiful Laurens County, located in Honea Path, South Carolina. This brand-new double-wide manufactured home offers the perfect blend of modern comfort and rural charm on three-quarters of an acre with no HOA. Step inside to an inviting open floor plan with spacious living areas, laminate flooring throughout, and a bright kitchen featuring a large center island—ideal for entertaining and everyday living. The home includes 4 bedrooms and 2 full bathrooms, providing plenty of space for family or guests. The primary suite features a double vanity, and a relaxing garden tub. Enjoy peace of mind with new home warranties and energy-efficient Low-E windows. All brand-new appliances are included: refrigerator, dishwasher, electric oven/range, and electric water heater. Built on a crawlspace foundation with brick underpinning, this home offers long-lasting durability and curb appeal. The property is connected to a septic system, keeping utility costs low. Experience the quiet countryside lifestyle—brand-new construction, never occupied, and move-in ready!
Property Details
Home Type
- Mobile/Manufactured
Est. Annual Taxes
- $422
Lot Details
- 0.8 Acre Lot
- Level Lot
Parking
- Gravel Driveway
Home Design
- New Construction
- Composition Roof
- Vinyl Siding
Interior Spaces
- 1,400-1,599 Sq Ft Home
- 1-Story Property
- Smooth Ceilings
- Living Room
- Dining Room
- Den
- Vinyl Flooring
- Crawl Space
Kitchen
- Electric Oven
- Electric Cooktop
- Dishwasher
- Laminate Countertops
Bedrooms and Bathrooms
- 4 Main Level Bedrooms
- 2 Full Bathrooms
- Garden Bath
Laundry
- Laundry Room
- Laundry on main level
- Washer and Electric Dryer Hookup
Schools
- Hickory Tavern Elementary And Middle School
- Laurens Dist 55 High School
Utilities
- Forced Air Heating and Cooling System
- Heat Pump System
- Electric Water Heater
- Septic Tank
Listing and Financial Details
- Assessor Parcel Number 0080000022
Map
Home Values in the Area
Average Home Value in this Area
Property History
| Date | Event | Price | List to Sale | Price per Sq Ft |
|---|---|---|---|---|
| 12/11/2025 12/11/25 | Price Changed | $249,000 | -0.8% | $178 / Sq Ft |
| 12/06/2025 12/06/25 | Price Changed | $251,000 | -0.2% | $179 / Sq Ft |
| 11/16/2025 11/16/25 | Price Changed | $251,500 | -0.4% | $180 / Sq Ft |
| 11/10/2025 11/10/25 | Price Changed | $252,500 | -0.4% | $180 / Sq Ft |
| 11/04/2025 11/04/25 | Price Changed | $253,500 | -0.4% | $181 / Sq Ft |
| 10/28/2025 10/28/25 | For Sale | $254,500 | -- | $182 / Sq Ft |
Source: Greater Greenville Association of REALTORS®
MLS Number: 1573298
- Lot 4,5,6 Gin Mill Rd
- Lot 6 Gin Mill Rd
- Lot 4,5,6 76 Hwy
- U S 76
- Gin Mill Rd
- Lot 1,2,3 76 Hwy
- Lot 1 76 Hwy
- 14753 Highway 25
- 17419 Highway 76 W
- 00 Traynham Rd
- 846 Latimer Mill Rd
- 469 Boyce Page Rd
- 428 Horseshoe Rd
- 247 Stallion Dr
- 343 French Rd
- 310 Penson Rd
- 00 French Rd
- 314 Penson Rd
- 00 S Carolina 252
- 166 Lake Rd
- 1326 Chiquola Ave
- 1711 Holliday Dam Rd
- 1705 Trail Rd
- 3 Jackson St
- 30 Smythe St
- 6 Leacock Dr
- 2 Leacock Dr
- 4 Leacock Dr
- 115 Roocroft Ct
- 112 Fennec Dr
- 121 Bayridge Rd
- 2 Palisades Knoll Dr
- 102 Parkgate Ct
- 611 Westbury Way
- 7 Gramercy Woods Ln Unit Cypress
- 15 Gramercy Woods Ln Unit Sequoia
- 106 Gramercy Woods Ln Unit Acacia
- 5001 Ballantyne Dr
- 212 Hipps Crossing Dr
- 204 Roudwood Dr







