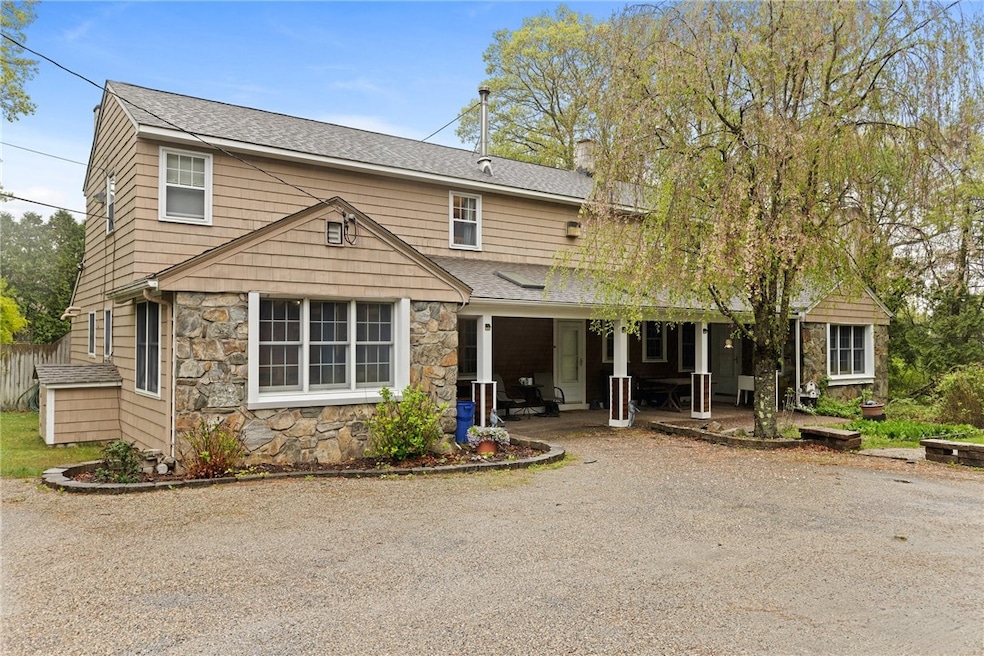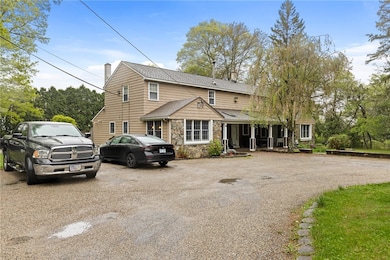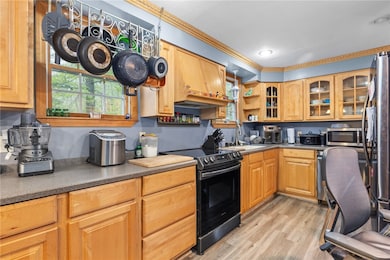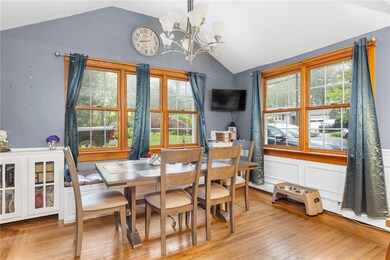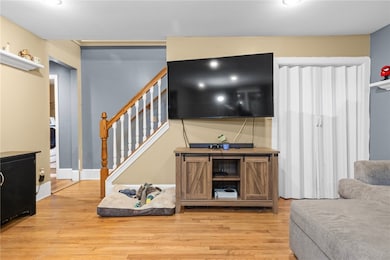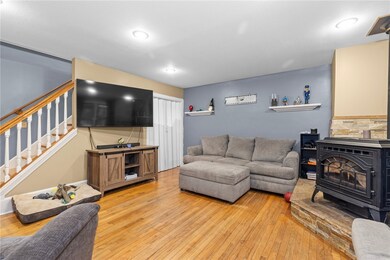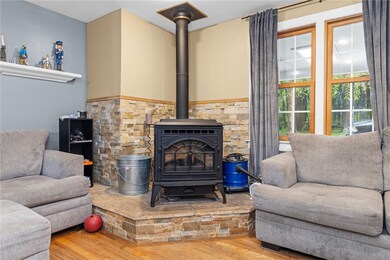
24 Golden View Dr Johnston, RI 02919
Bishop Heights NeighborhoodHighlights
- Deck
- Attic
- Bathtub with Shower
- Wood Flooring
- Skylights
- Public Transportation
About This Home
As of June 2025Rare opportunity for a side-by-side duplex in a quiet neighborhood setting. The first unit offers 3 bedrooms, while the second unit boasts 2-4 bedrooms, providing flexible living options. A young roof adds peace of mind, both units have hardwood flooring and separate utilities. This unique property also includes a private, fenced-in yard, ideal for outdoor activities and entertaining. Enjoy the added bonus of a barn with electricity, perfect for storage or a workshop. Relax on the deck or front porch. Conveniently located close to all amenities. With a pellet stove for cozy winters, this home is perfect for owner-occupants, multigenerational living, or as a solid investment opportunity. Don't miss out!
Property Details
Home Type
- Multi-Family
Est. Annual Taxes
- $8,268
Year Built
- Built in 1940
Lot Details
- 0.61 Acre Lot
- Fenced
Home Design
- Clapboard
- Plaster
Interior Spaces
- 3,544 Sq Ft Home
- 2-Story Property
- Skylights
- Fireplace Features Masonry
- Attic
Kitchen
- Oven
- Range
- Dishwasher
Flooring
- Wood
- Carpet
- Ceramic Tile
Bedrooms and Bathrooms
- 5 Bedrooms
- Bathtub with Shower
Laundry
- Laundry in unit
- Dryer
- Washer
Unfinished Basement
- Interior and Exterior Basement Entry
- Crawl Space
Parking
- 10 Parking Spaces
- No Garage
Outdoor Features
- Deck
- Outbuilding
Utilities
- No Cooling
- Heating System Uses Gas
- Heating System Uses Oil
- Pellet Stove burns compressed wood to generate heat
- Baseboard Heating
- 100 Amp Service
- Gas Water Heater
- Oil Water Heater
- Septic Tank
- TV Antenna
Listing and Financial Details
- Tenant pays for hot water
- Tax Lot 412
- Assessor Parcel Number 2426GOLDENVIEWDRJOHN
Community Details
Overview
- 2 Units
Amenities
- Shops
- Restaurant
- Public Transportation
Ownership History
Purchase Details
Home Financials for this Owner
Home Financials are based on the most recent Mortgage that was taken out on this home.Purchase Details
Home Financials for this Owner
Home Financials are based on the most recent Mortgage that was taken out on this home.Purchase Details
Similar Homes in the area
Home Values in the Area
Average Home Value in this Area
Purchase History
| Date | Type | Sale Price | Title Company |
|---|---|---|---|
| Warranty Deed | $612,250 | None Available | |
| Warranty Deed | $364,900 | None Available | |
| Warranty Deed | $364,900 | None Available | |
| Warranty Deed | $364,900 | None Available | |
| Warranty Deed | -- | -- | |
| Warranty Deed | -- | -- |
Mortgage History
| Date | Status | Loan Amount | Loan Type |
|---|---|---|---|
| Open | $601,160 | FHA | |
| Closed | $100,000 | Stand Alone Refi Refinance Of Original Loan | |
| Previous Owner | $376,975 | Stand Alone Refi Refinance Of Original Loan | |
| Previous Owner | $378,036 | VA | |
| Previous Owner | $102,000 | No Value Available | |
| Previous Owner | $90,000 | No Value Available | |
| Previous Owner | $40,000 | No Value Available |
Property History
| Date | Event | Price | Change | Sq Ft Price |
|---|---|---|---|---|
| 06/24/2025 06/24/25 | Sold | $612,250 | -2.0% | $173 / Sq Ft |
| 05/26/2025 05/26/25 | Pending | -- | -- | -- |
| 05/02/2025 05/02/25 | For Sale | $625,000 | +71.3% | $176 / Sq Ft |
| 06/23/2020 06/23/20 | Sold | $364,900 | +1.4% | $103 / Sq Ft |
| 05/24/2020 05/24/20 | Pending | -- | -- | -- |
| 04/23/2020 04/23/20 | For Sale | $359,900 | -- | $102 / Sq Ft |
Tax History Compared to Growth
Tax History
| Year | Tax Paid | Tax Assessment Tax Assessment Total Assessment is a certain percentage of the fair market value that is determined by local assessors to be the total taxable value of land and additions on the property. | Land | Improvement |
|---|---|---|---|---|
| 2024 | $8,268 | $540,400 | $113,600 | $426,800 |
| 2023 | $8,268 | $540,400 | $113,600 | $426,800 |
| 2022 | $7,407 | $318,700 | $87,200 | $231,500 |
| 2021 | $7,407 | $318,700 | $87,200 | $231,500 |
| 2018 | $6,952 | $252,900 | $68,500 | $184,400 |
| 2016 | $9,198 | $252,900 | $68,500 | $184,400 |
| 2015 | $6,633 | $228,800 | $71,600 | $157,200 |
| 2014 | $4,112 | $228,800 | $71,600 | $157,200 |
| 2013 | $6,578 | $228,800 | $71,600 | $157,200 |
Agents Affiliated with this Home
-
T
Seller's Agent in 2025
Team KEY
KEY Real Estate Services
-
J
Buyer's Agent in 2025
John Tripodi
RE/MAX Preferred
-
N
Seller's Agent in 2020
Nathan Clark
Your Home Sold Guaranteed, NCT
Map
Source: State-Wide MLS
MLS Number: 1384057
APN: JOHN-000045-000000-000412
- 46 Lincoln Dr
- 21 Justin Ct
- 2 Justin Ct
- 25 Beechnut Dr
- 117 Hilltop Dr
- 0 Red Oak Dr
- 2444 Hartford Ave
- 15 Caraway Dr
- 14 Bishop Hill Rd
- 169 Central Ave
- 2207 Hartford Ave
- 2 Elizabeth Ann Dr
- 40 Hartford Ave
- 4 Belfield Dr Unit 1337603
- 196 William Henry Rd
- 3 Belfield Dr Unit 1337601
- 20 Winston Way
- 34 Ledgefield Rd
- 200 Shun Pike
- 0 Byron Randall Rd
