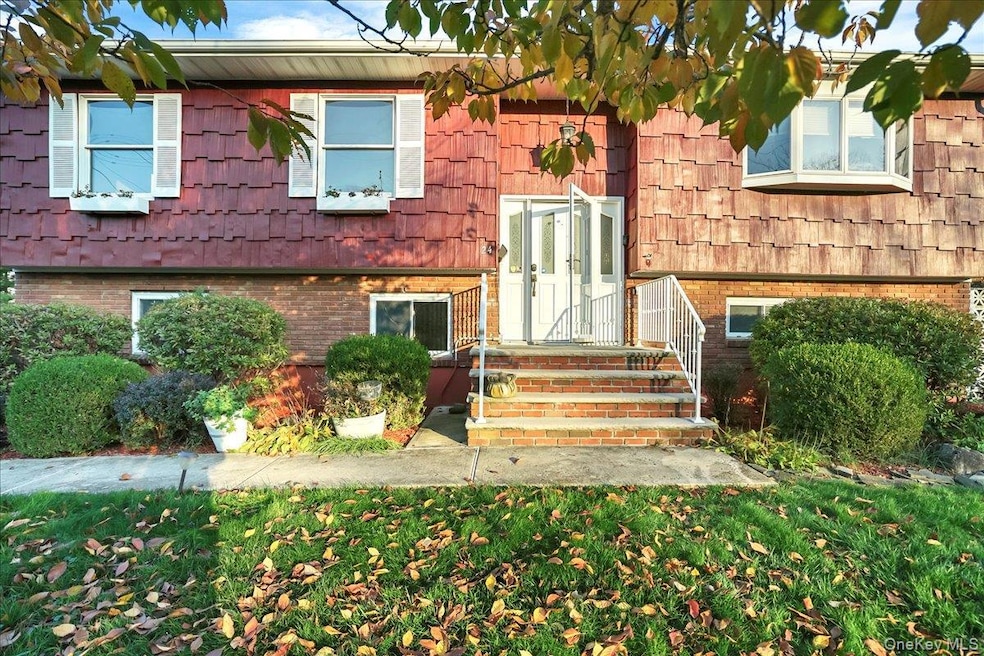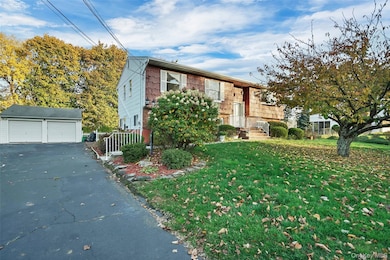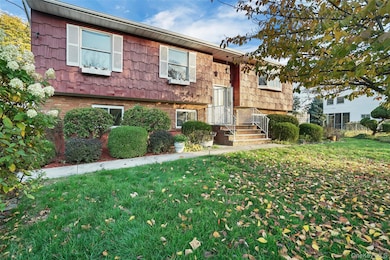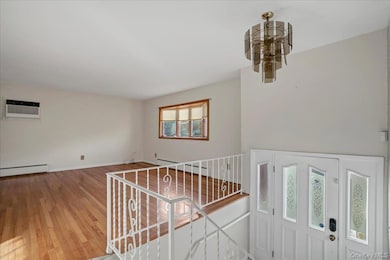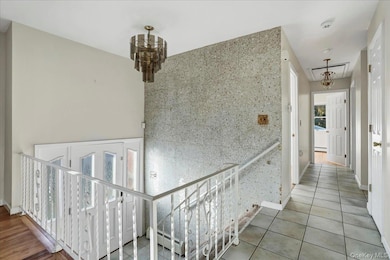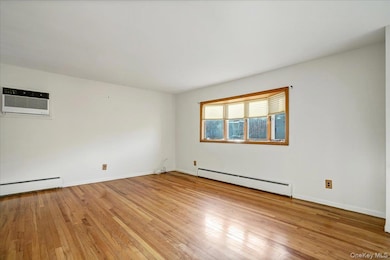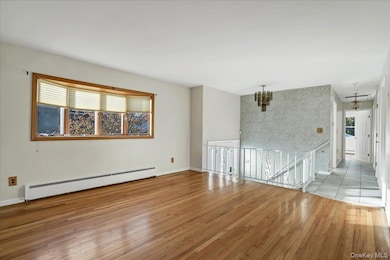24 Govan Dr Stony Point, NY 10980
Estimated payment $5,030/month
Highlights
- Open Floorplan
- Storage
- Central Air
- Raised Ranch Architecture
- En-Suite Primary Bedroom
- Baseboard Heating
About This Home
Welcome home to this impressive 2,766 sq ft raised ranch in the heart of Stony Point—an oversized gem offering endless comfort, versatility, and charm. Upstairs features three spacious bedrooms, a bright eat-in kitchen, dining room, and a beautiful sunroom filled with natural light—the perfect spot to enjoy your morning coffee while overlooking the peaceful, manicured backyard. The lower level offers a cozy living area with its own updated summer kitchen, bedroom, and direct access to the yard, ideal for guests or extended family. Lovingly maintained and move-in ready, this home offers the perfect blend of space, functionality, and warmth. Come see it today and discover why this one won’t last!
Listing Agent
eRealty Advisors, Inc Brokerage Phone: 914-712-6330 License #10401297653 Listed on: 11/09/2025

Home Details
Home Type
- Single Family
Est. Annual Taxes
- $14,252
Year Built
- Built in 1963
Lot Details
- 0.31 Acre Lot
Parking
- 2 Car Garage
- Driveway
Home Design
- Raised Ranch Architecture
- Advanced Framing
Interior Spaces
- 2,766 Sq Ft Home
- Open Floorplan
- Storage
Kitchen
- Oven
- Gas Range
Bedrooms and Bathrooms
- 6 Bedrooms
- En-Suite Primary Bedroom
Finished Basement
- Walk-Out Basement
- Basement Fills Entire Space Under The House
- Laundry in Basement
Schools
- Stony Point Elementary School
- Fieldstone Middle School
- North Rockland High School
Utilities
- Central Air
- Baseboard Heating
Listing and Financial Details
- Assessor Parcel Number 392800-020-011-0002-041-000-0000
Map
Home Values in the Area
Average Home Value in this Area
Tax History
| Year | Tax Paid | Tax Assessment Tax Assessment Total Assessment is a certain percentage of the fair market value that is determined by local assessors to be the total taxable value of land and additions on the property. | Land | Improvement |
|---|---|---|---|---|
| 2024 | $15,971 | $44,400 | $6,700 | $37,700 |
| 2023 | $15,971 | $44,400 | $6,700 | $37,700 |
| 2022 | $4,079 | $44,400 | $6,700 | $37,700 |
| 2021 | $4,079 | $44,400 | $6,700 | $37,700 |
| 2020 | $10,783 | $44,400 | $6,700 | $37,700 |
| 2019 | $3,784 | $44,400 | $6,700 | $37,700 |
| 2018 | $8,239 | $44,400 | $6,700 | $37,700 |
| 2017 | $8,158 | $44,400 | $6,700 | $37,700 |
| 2016 | $7,948 | $44,400 | $6,700 | $37,700 |
| 2015 | -- | $44,400 | $6,700 | $37,700 |
| 2014 | -- | $44,400 | $6,700 | $37,700 |
Property History
| Date | Event | Price | List to Sale | Price per Sq Ft | Prior Sale |
|---|---|---|---|---|---|
| 11/09/2025 11/09/25 | For Sale | $729,000 | +14.8% | $264 / Sq Ft | |
| 10/19/2022 10/19/22 | Sold | $635,000 | 0.0% | $230 / Sq Ft | View Prior Sale |
| 07/18/2022 07/18/22 | Pending | -- | -- | -- | |
| 07/13/2022 07/13/22 | Off Market | $635,000 | -- | -- | |
| 07/05/2022 07/05/22 | For Sale | $549,000 | 0.0% | $198 / Sq Ft | |
| 08/08/2012 08/08/12 | For Rent | $875 | 0.0% | -- | |
| 08/08/2012 08/08/12 | Rented | $875 | -- | -- |
Purchase History
| Date | Type | Sale Price | Title Company |
|---|---|---|---|
| Bargain Sale Deed | $635,000 | Westcor Land Title Ins Co | |
| Bargain Sale Deed | -- | None Available | |
| Interfamily Deed Transfer | -- | -- | |
| Interfamily Deed Transfer | -- | First Amer Title Ins Co Ny | |
| Interfamily Deed Transfer | -- | First Amer Title Ins Co Ny |
Mortgage History
| Date | Status | Loan Amount | Loan Type |
|---|---|---|---|
| Open | $476,250 | New Conventional | |
| Previous Owner | $125,000 | New Conventional |
Source: OneKey® MLS
MLS Number: 931231
APN: 392800-020-011-0002-041-000-0000
- 15 Stubbe Dr
- 17 Wenzel Ln
- 35 Mountain View Mobile Home Park
- 7 N Mountainview Mhp
- 33 Easton St
- 214 W Mountainview Mhp
- 30 Dogwood Ln
- 4 Jay St
- 61 E Main St
- 25 Sheldon St
- 40 N Route 9w
- 18 E Main St
- 10 Campbell Ct
- 32 Ba Mar Dr
- 13 Windward Way
- 30 Ba Mar Dr
- 29 Jay St
- 92 Benson St
- 27 Sunrise Dr
- 16 Demarest Ave
- 590 Rt 9 W
- 7 Hudson Ave Unit 2
- 1 Anna Ct
- 72 N Liberty Dr Unit 1
- 72 N Liberty Dr Unit 2
- 90-92 W Railroad Ave
- 50 Kennedy Dr
- 73 E Railroad Ave Unit A
- 122 N Liberty Dr
- 58 Samsondale Ave Unit 58 A
- 134 N Liberty Dr
- 1 Kensington Cir
- 315 W Main St Unit B
- 62 Walter Dr
- 17 Woodrum Dr
- 15 Castle Ct
- 22 Sharp St
- 15 Ryder Ct
- 7 Pymm Ct Unit ID1328117P
- 4100 Southernly Pointe Dr
