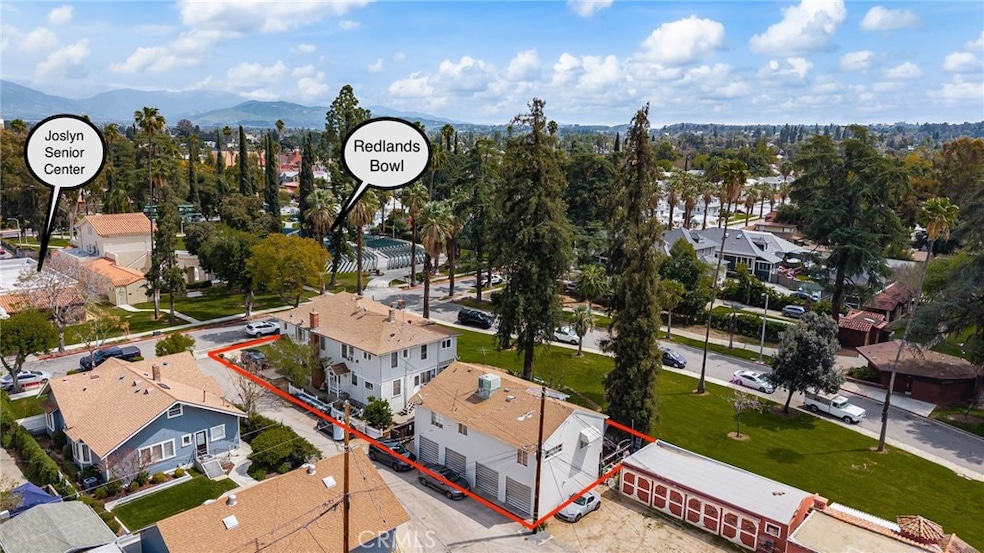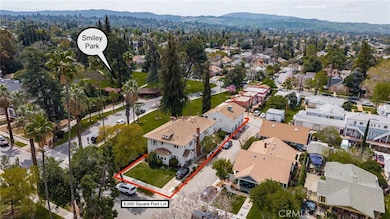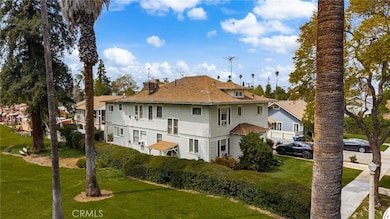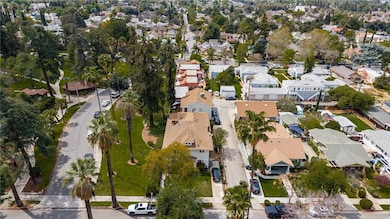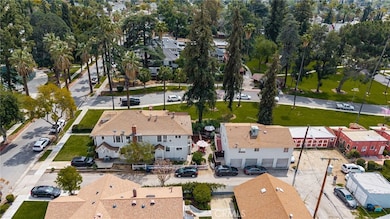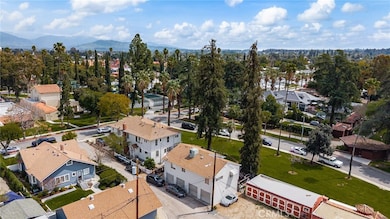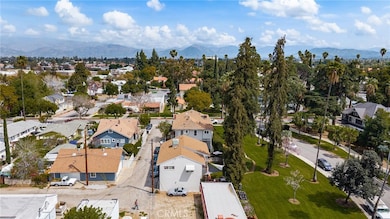24 Grant St Redlands, CA 92373
South Redlands NeighborhoodEstimated payment $9,387/month
Highlights
- Views of a landmark
- Traditional Architecture
- Cooling System Mounted To A Wall/Window
- Cope Middle School Rated A-
- No HOA
- 1-minute walk to Smiley Park
About This Home
Seven unit apartment complex with two separate buildings, four garages, private yard for tenants, and coin laundry - located directly across from the historic Redlands Bowl and Jocelyn Senior Center, one block from the AK Smiley Public Library, and adjacent to Smiley Park. On the market for the first time in over fifty years, 'The Prosellis' apartments offer a unique opportunity for either a live in owner, or an investor who is looking for an A+ location with rents that are currently under market rate. Our front building consists of four one bedroom units, two studios, and a common laundry area (est. 3484 sq ft). The back building (est. 1134 sq ft), which has it's own private yard, is a two bedroom apartment located on top of the four separate garages. A basement underneath the front building provides ample storage space for ownership, and easy access to systems like water heaters, plumbing, and electrical. The four garages open up to the alley. Excellent Redlands Schools.
Listing Agent
Shaw Real Estate Brokers Brokerage Phone: 909-725-0241 License #01957392 Listed on: 03/31/2025
Co-Listing Agent
Shaw Real Estate Brokers Brokerage Phone: 909-725-0241 License #02174676
Property Details
Home Type
- Multi-Family
Year Built
- Built in 1930
Lot Details
- 8,000 Sq Ft Lot
- Two or More Common Walls
- Wood Fence
- Density is 36-40 Units/Acre
Parking
- 4 Car Garage
- Parking Available
- Side Facing Garage
Home Design
- Traditional Architecture
- Apartment
- Entry on the 1st floor
- Turnkey
- Raised Foundation
- Composition Roof
Interior Spaces
- 4,618 Sq Ft Home
- 2-Story Property
- Views of a landmark
- Laundry Room
Kitchen
- Gas Oven
- Tile Countertops
Flooring
- Carpet
- Laminate
Bedrooms and Bathrooms
- 6 Bedrooms
- 7 Bathrooms
Utilities
- Cooling System Mounted To A Wall/Window
- Wall Furnace
- Natural Gas Connected
- Water Heater
- Phone Available
- Cable TV Available
Additional Features
- Exterior Lighting
- Suburban Location
Listing and Financial Details
- Tax Lot 7
- Assessor Parcel Number 0171241190000
- $416 per year additional tax assessments
- Seller Considering Concessions
Community Details
Overview
- No Home Owners Association
- 2 Buildings
- 7 Units
Amenities
- Laundry Facilities
Recreation
- Park
- Bike Trail
Building Details
- 7 Leased Units
- 7 Separate Electric Meters
- 7 Separate Gas Meters
- Electric Expense $1,635
- Furniture Replacement Expense $748
- Gardener Expense $1,253
- Insurance Expense $8,000
- Maintenance Expense $3,137
- Pest Control $891
- Professional Management Expense $7,313
- Trash Expense $2,262
- Water Sewer Expense $2,262
- Operating Expense $23,372
- Gross Income $107,169
- Net Operating Income $83,797
Map
Home Values in the Area
Average Home Value in this Area
Property History
| Date | Event | Price | List to Sale | Price per Sq Ft |
|---|---|---|---|---|
| 07/02/2025 07/02/25 | Price Changed | $1,497,000 | -6.1% | $324 / Sq Ft |
| 03/31/2025 03/31/25 | For Sale | $1,595,000 | 0.0% | $345 / Sq Ft |
| 08/22/2023 08/22/23 | Rented | $1,545 | -3.1% | -- |
| 08/09/2023 08/09/23 | For Rent | $1,595 | 0.0% | -- |
| 07/15/2022 07/15/22 | Rented | $1,595 | 0.0% | -- |
| 07/06/2022 07/06/22 | For Rent | $1,595 | +38.7% | -- |
| 11/01/2019 11/01/19 | Rented | $1,150 | 0.0% | -- |
| 10/25/2019 10/25/19 | For Rent | $1,150 | -- | -- |
Source: California Regional Multiple Listing Service (CRMLS)
MLS Number: IG25011837
- 9440 Hollie Dr
- 108 S Buena Vista St
- 305 W Olive Ave
- 120 W Olive Ave
- 24 N Buena Vista St
- 230 S Buena Vista St
- 76 San Gorgonio Dr
- 112 N Center St
- 108 N Center St
- 250 Sonora St
- 101 W Fern Ave
- 167 N Center St
- 628 W Fern Ave
- 163 N Center St
- 302 Sonora St
- 135 N Center St
- 24 S Ash St
- 331 Nordina St
- 975 Brookside Ave
- 525 La Verne St Unit 14
- 310 S Buena Vista St
- 112 E Olive Ave Unit F
- 711 Brookside Ave
- 30 N Ash St
- 930 Palmbrook Dr
- 120 E Fern Ave Unit 1
- 511 Alvarado St
- 221 New York St
- 12 W Cypress Ave
- 504 E Stuart Ave Unit 2
- 503 W Colton Ave
- 203 Church St Unit 203
- 301 E Cypress Ave
- 500 The Terrace Unit 502-1
- 500 The Terrace Unit 504-3
- 14 Tennessee St Unit B
- 87 Tennessee St Unit C
- 631 Church St
- 927 6th St
- 821 Lombard Dr
