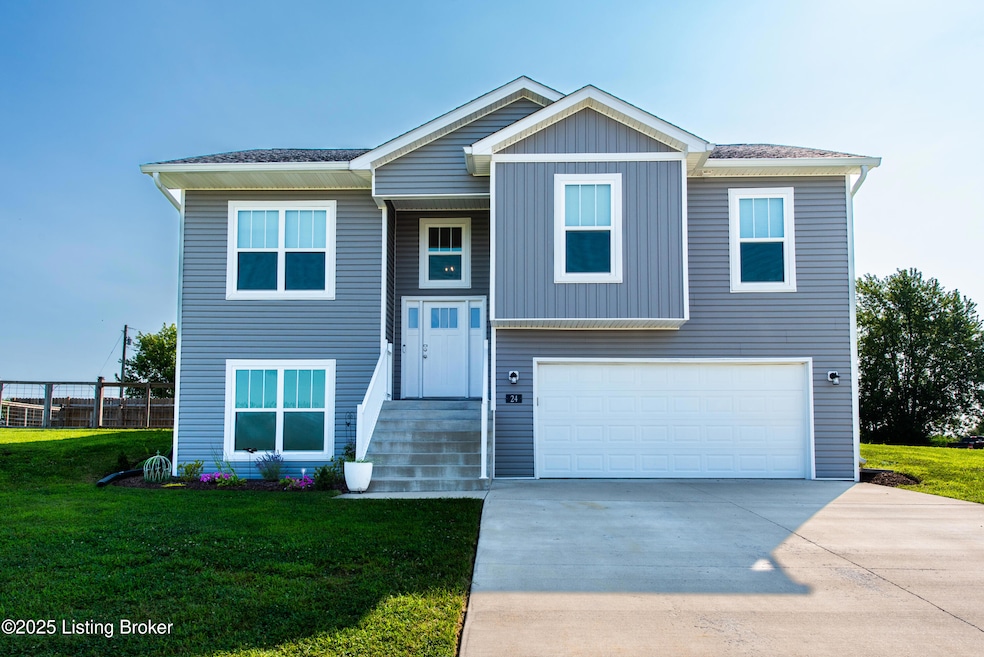
24 Greenbriar Dr Eminence, KY 40019
Estimated payment $2,061/month
Highlights
- Deck
- Central Air
- Heat Pump System
- 2 Car Attached Garage
- Property is Fully Fenced
About This Home
Like-New, Move-In Ready Home!
This 3-year-old home offers a spacious open-concept layout with a large living area flowing into a kitchen full of cabinet space. The primary suite features a generous bathroom and walk-in closet. Two additional bedrooms and a full bath complete the main level. Downstairs, enjoy a second living space and another bedroom and full bathroom—perfect for guests or a home office. A large, fenced backyard adds the finishing touch to this ready-to-enjoy home!
Listing Agent
BERKSHIRE HATHAWAY HomeServices, Parks & Weisberg Realtors License #220619 Listed on: 08/26/2025

Home Details
Home Type
- Single Family
Est. Annual Taxes
- $3,646
Year Built
- Built in 2022
Parking
- 2 Car Attached Garage
Home Design
- Shingle Roof
- Vinyl Siding
Interior Spaces
- 2-Story Property
- Basement
Bedrooms and Bathrooms
- 4 Bedrooms
- 3 Full Bathrooms
Utilities
- Central Air
- Heat Pump System
Additional Features
- Deck
- Property is Fully Fenced
Community Details
- Property has a Home Owners Association
- Quail Run Subdivision
Listing and Financial Details
- Assessor Parcel Number 022-90-08-029.00
Map
Home Values in the Area
Average Home Value in this Area
Tax History
| Year | Tax Paid | Tax Assessment Tax Assessment Total Assessment is a certain percentage of the fair market value that is determined by local assessors to be the total taxable value of land and additions on the property. | Land | Improvement |
|---|---|---|---|---|
| 2024 | $3,646 | $319,000 | $0 | $0 |
| 2023 | $3,678 | $319,000 | $0 | $0 |
| 2022 | $1,003 | $87,500 | $0 | $0 |
| 2021 | $2,586 | $200,000 | $0 | $0 |
| 2020 | $3 | $200 | $0 | $0 |
Property History
| Date | Event | Price | Change | Sq Ft Price |
|---|---|---|---|---|
| 08/26/2025 08/26/25 | Price Changed | $325,000 | -3.0% | $164 / Sq Ft |
| 08/01/2025 08/01/25 | For Sale | $335,000 | +5.0% | $169 / Sq Ft |
| 10/13/2022 10/13/22 | Sold | $319,000 | 0.0% | $161 / Sq Ft |
| 09/06/2022 09/06/22 | Pending | -- | -- | -- |
| 06/10/2022 06/10/22 | For Sale | $319,000 | -- | $161 / Sq Ft |
Purchase History
| Date | Type | Sale Price | Title Company |
|---|---|---|---|
| Warranty Deed | $319,000 | -- | |
| Warranty Deed | $269,000 | None Listed On Document | |
| Warranty Deed | $45,000 | Neal & Davis Pllc | |
| Warranty Deed | $45,000 | Neal & Davis Pllc | |
| Warranty Deed | $40,000 | None Listed On Document |
Mortgage History
| Date | Status | Loan Amount | Loan Type |
|---|---|---|---|
| Open | $319,000 | VA | |
| Previous Owner | $210,400 | Construction |
Similar Homes in Eminence, KY
Source: Metro Search (Greater Louisville Association of REALTORS®)
MLS Number: 1694245
APN: 022-90-08-029.00
- 116 Fairview Ct
- 4686 Jackson Rd
- 532 Zelcova Dr
- 25 Quail Hollow Dr
- 31 Quail Hollow Dr
- 5815 S Main St
- 76 Quail Hollow Dr
- 5865 S Main St
- 72 Lone Oak Dr
- 399 Shadyview Dr
- 58 Oldham St
- 542 Zelcova Dr
- 522 Zelcova Dr
- CHATHAM Plan at Arbor View
- ALDRIDGE Plan at Arbor View
- HARMONY Plan at Arbor View
- FAIRTON Plan at Arbor View
- SIENNA Plan at Arbor View
- BELLAMY Plan at Arbor View
- FREEPORT Plan at Arbor View
- 8166 Dover Rd
- 402 Lakewood Dr
- 114 Hoffman Ln
- 600 Jericho Rd
- 1000 Cassandra Ln
- 410 6th St
- 519 Midland Blvd
- 400 Main St
- 1508 Robin Rd
- 1090 Commerce Pkwy
- 704 W Jefferson St
- 159 Baker Dr
- 825 Artisan Pkwy
- 600 Sycamore Terrace
- 2064 Osprey Cove
- 2064 Osprey Cove Dr
- 584 Old Brunerstown Rd
- 2045 Osprey Cove Dr
- 2045 Osprey Cove Ave
- 34 Gray Hawk Dr






