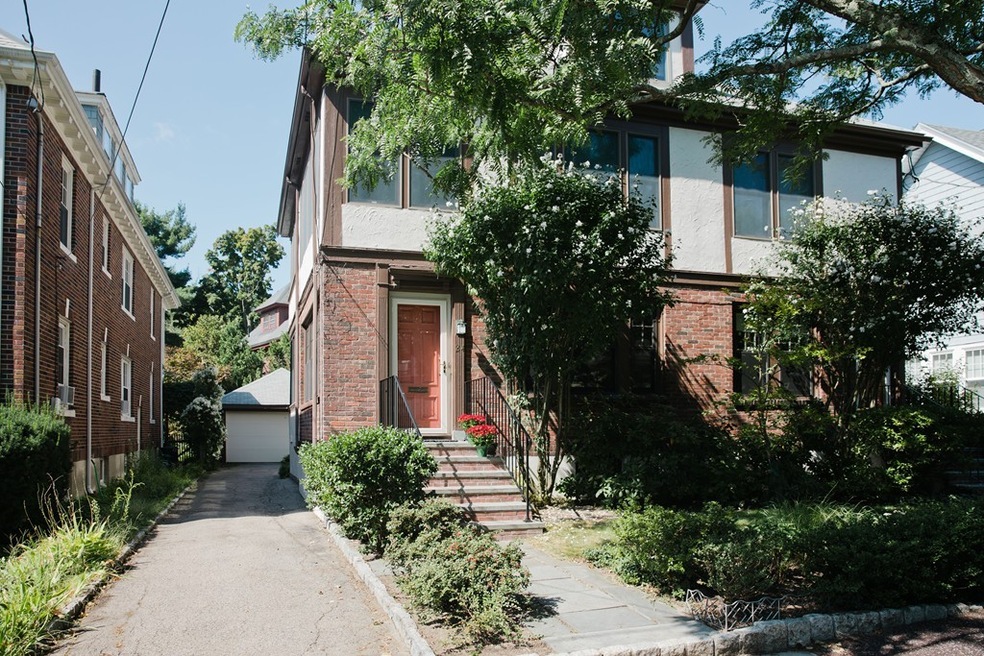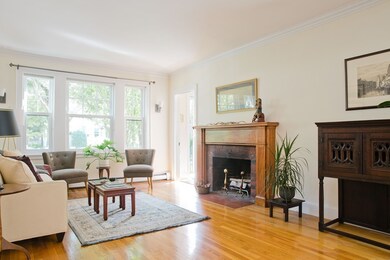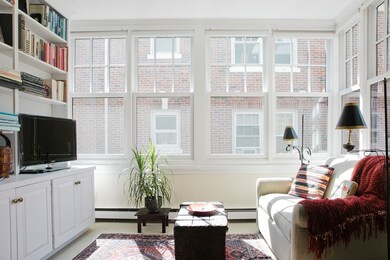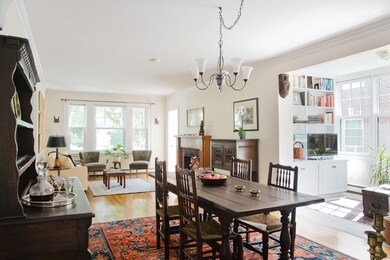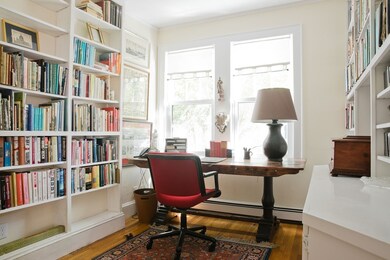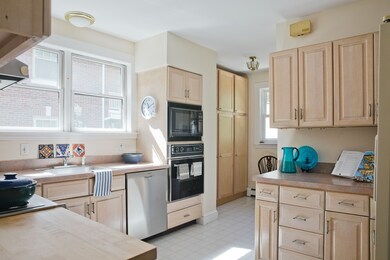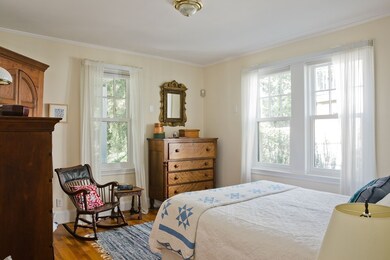
24 Grozier Rd Cambridge, MA 02138
West Cambridge NeighborhoodHighlights
- Wood Flooring
- Forced Air Heating System
- 2-minute walk to Larch Road Park
About This Home
As of October 2018Spacious first floor living on a desirable street in Huron Village - this condominium has a wonderful layout. Enter into the living room with a wood-burning fireplace with decorative wood mantle and a three-bay window. Continue on into the dining room with china cabinet and an attached sunroom. A study lined with book shelves is tucked into a corner off of the living room. The eat-in kitchen opens to a back hall and a covered deck overlooking the back yard and garden. There are two bedrooms and two full bathrooms plus in-unit washer and dryer and a linen closet. There is ample storage in the basement. A detached garage offers one garage space for this unit. This street has a leafy country presence and is within walking distance of Fresh Pond, Harvard Square and Huron Village
Last Agent to Sell the Property
Jan and Kayla
Compass Listed on: 09/12/2018
Property Details
Home Type
- Condominium
Est. Annual Taxes
- $6,587
Year Built
- Built in 1929
HOA Fees
- $200 per month
Parking
- 1 Car Garage
Kitchen
- Built-In Oven
- Built-In Range
- Microwave
- Dishwasher
Flooring
- Wood Flooring
Laundry
- Dryer
- Washer
Utilities
- Forced Air Heating System
- Hot Water Baseboard Heater
- Natural Gas Water Heater
Additional Features
- Basement
Ownership History
Purchase Details
Purchase Details
Home Financials for this Owner
Home Financials are based on the most recent Mortgage that was taken out on this home.Purchase Details
Home Financials for this Owner
Home Financials are based on the most recent Mortgage that was taken out on this home.Purchase Details
Purchase Details
Home Financials for this Owner
Home Financials are based on the most recent Mortgage that was taken out on this home.Purchase Details
Purchase Details
Purchase Details
Similar Homes in the area
Home Values in the Area
Average Home Value in this Area
Purchase History
| Date | Type | Sale Price | Title Company |
|---|---|---|---|
| Condominium Deed | -- | None Available | |
| Deed | $975,000 | -- | |
| Not Resolvable | $459,000 | -- | |
| Land Court Massachusetts | $571,000 | -- | |
| Land Court Massachusetts | $571,000 | -- | |
| Land Court Massachusetts | $485,000 | -- | |
| Land Court Massachusetts | $485,000 | -- | |
| Land Court Massachusetts | $485,000 | -- | |
| Deed | $275,000 | -- | |
| Deed | $275,000 | -- | |
| Deed | $250,000 | -- | |
| Deed | $250,000 | -- |
Mortgage History
| Date | Status | Loan Amount | Loan Type |
|---|---|---|---|
| Previous Owner | $300,000 | Unknown | |
| Previous Owner | $250,000 | Closed End Mortgage | |
| Previous Owner | $413,100 | New Conventional | |
| Previous Owner | $107,000 | No Value Available | |
| Previous Owner | $388,000 | Purchase Money Mortgage | |
| Previous Owner | $48,450 | No Value Available |
Property History
| Date | Event | Price | Change | Sq Ft Price |
|---|---|---|---|---|
| 12/02/2019 12/02/19 | Rented | $3,400 | 0.0% | -- |
| 12/01/2019 12/01/19 | Under Contract | -- | -- | -- |
| 11/18/2019 11/18/19 | For Rent | $3,400 | +6.3% | -- |
| 10/26/2018 10/26/18 | Rented | $3,200 | 0.0% | -- |
| 10/19/2018 10/19/18 | Sold | $975,000 | 0.0% | $728 / Sq Ft |
| 10/09/2018 10/09/18 | For Rent | $3,400 | 0.0% | -- |
| 09/18/2018 09/18/18 | Pending | -- | -- | -- |
| 09/12/2018 09/12/18 | For Sale | $875,000 | -- | $653 / Sq Ft |
Tax History Compared to Growth
Tax History
| Year | Tax Paid | Tax Assessment Tax Assessment Total Assessment is a certain percentage of the fair market value that is determined by local assessors to be the total taxable value of land and additions on the property. | Land | Improvement |
|---|---|---|---|---|
| 2025 | $6,587 | $1,037,300 | $0 | $1,037,300 |
| 2024 | $6,166 | $1,041,600 | $0 | $1,041,600 |
| 2023 | $5,827 | $994,400 | $0 | $994,400 |
| 2022 | $5,808 | $981,000 | $0 | $981,000 |
| 2021 | $5,632 | $962,800 | $0 | $962,800 |
| 2020 | $5,480 | $953,100 | $0 | $953,100 |
| 2019 | $5,311 | $894,100 | $0 | $894,100 |
| 2018 | $3,163 | $830,100 | $0 | $830,100 |
| 2017 | $5,084 | $783,400 | $0 | $783,400 |
| 2016 | $5,014 | $717,300 | $0 | $717,300 |
| 2015 | $4,975 | $636,200 | $0 | $636,200 |
| 2014 | $4,922 | $587,300 | $0 | $587,300 |
Agents Affiliated with this Home
-
A
Seller's Agent in 2019
Amy Oliver
Coldwell Banker Realty - Cambridge
-
J
Seller's Agent in 2018
Jan and Kayla
Compass
-
Dez Decarlo

Buyer's Agent in 2018
Dez Decarlo
RE/MAX Real Estate Center
(617) 817-2285
5 Total Sales
-
Bill Aibel

Buyer's Agent in 2018
Bill Aibel
Coldwell Banker Realty - Cambridge
(617) 840-6351
5 in this area
82 Total Sales
Map
Source: MLS Property Information Network (MLS PIN)
MLS Number: 72394040
APN: CAMB-000247-000000-000177-000024
- 90 Lexington Ave
- 109 Lake View Ave
- 108 Grozier Rd
- 178 Larch Rd
- 182 Larch Rd
- 55 Fayerweather St
- 84 Aberdeen Ave
- 229 Lakeview Ave
- 47 Homer Ave Unit 5-3
- 172 Brattle St
- 35 Homer Ave Unit 7
- 50 Chilton St
- 158 Brattle St
- 11 Longfellow Rd
- 87 Holworthy St Unit 3
- 422-424 Walden St
- 57 Brewster St
- 131 Fayerweather St Unit 131
- 66 Holworthy St
- 18 Hemlock Rd
