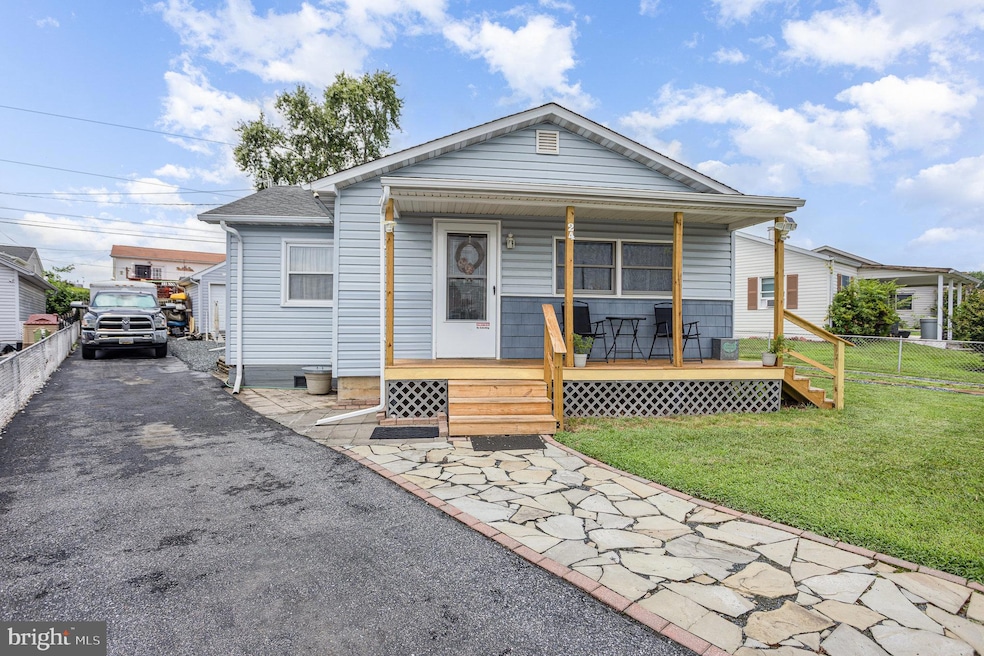
24 Gyro Dr Middle River, MD 21220
Estimated payment $1,539/month
Highlights
- Rambler Architecture
- Main Floor Bedroom
- No HOA
- Wood Flooring
- Attic
- Stainless Steel Appliances
About This Home
Spacious and updated 4-bedroom, 1-bath single family home in the desirable Aero Acres neighborhood! With 1,192 sq ft of living space—including a 2006 addition—this is one of the largest homes in the community. Enjoy a bright eat-in kitchen, new carpet in the bedrooms, and a recently built front porch. Relax in the fully fenced backyard, a large storage shed provides all the storage you need, ample driveway parking, and extra parking for an RV, boat, or additional vehicles. Newer HVAC (approx 2020). All this at a townhouse price! Conveniently located near major routes, shopping, and dining. Schedule your tour today!
Home Details
Home Type
- Single Family
Est. Annual Taxes
- $2,110
Year Built
- Built in 1942
Lot Details
- 5,200 Sq Ft Lot
- Southeast Facing Home
- Privacy Fence
- Back Yard Fenced
- Chain Link Fence
- Property is zoned 010
Home Design
- Rambler Architecture
- Block Foundation
- Frame Construction
- Shingle Roof
- Vinyl Siding
Interior Spaces
- Property has 1 Level
- Crown Molding
- Ceiling Fan
- Replacement Windows
- Family Room Off Kitchen
- Living Room
- Combination Kitchen and Dining Room
- Attic Fan
Kitchen
- Eat-In Kitchen
- Electric Oven or Range
- Self-Cleaning Oven
- Built-In Microwave
- ENERGY STAR Qualified Refrigerator
- Ice Maker
- ENERGY STAR Qualified Dishwasher
- Stainless Steel Appliances
Flooring
- Wood
- Carpet
- Laminate
Bedrooms and Bathrooms
- 4 Main Level Bedrooms
- En-Suite Primary Bedroom
- 1 Full Bathroom
- Bathtub with Shower
Laundry
- Laundry on main level
- Electric Dryer
- ENERGY STAR Qualified Washer
Home Security
- Fire and Smoke Detector
- Flood Lights
Parking
- Private Parking
- Gravel Driveway
- On-Street Parking
- Off-Street Parking
- Secure Parking
- Fenced Parking
Outdoor Features
- Shed
- Porch
Utilities
- Central Air
- Vented Exhaust Fan
- Electric Baseboard Heater
- Programmable Thermostat
- Electric Water Heater
- Phone Available
- Cable TV Available
Community Details
- No Home Owners Association
- Victory Villa Subdivision
Listing and Financial Details
- Assessor Parcel Number 04151503370860
Map
Home Values in the Area
Average Home Value in this Area
Tax History
| Year | Tax Paid | Tax Assessment Tax Assessment Total Assessment is a certain percentage of the fair market value that is determined by local assessors to be the total taxable value of land and additions on the property. | Land | Improvement |
|---|---|---|---|---|
| 2025 | $2,558 | $163,800 | -- | -- |
| 2024 | $2,558 | $154,200 | $0 | $0 |
| 2023 | $1,191 | $144,600 | $53,200 | $91,400 |
| 2022 | $2,234 | $136,900 | $0 | $0 |
| 2021 | $2,121 | $129,200 | $0 | $0 |
| 2020 | $2,121 | $121,500 | $53,200 | $68,300 |
| 2019 | $2,104 | $120,933 | $0 | $0 |
| 2018 | $1,981 | $120,367 | $0 | $0 |
| 2017 | $2,066 | $119,800 | $0 | $0 |
| 2016 | $1,704 | $117,967 | $0 | $0 |
| 2015 | $1,704 | $116,133 | $0 | $0 |
| 2014 | $1,704 | $114,300 | $0 | $0 |
Property History
| Date | Event | Price | Change | Sq Ft Price |
|---|---|---|---|---|
| 07/12/2025 07/12/25 | Pending | -- | -- | -- |
| 07/05/2025 07/05/25 | For Sale | $250,000 | -- | $210 / Sq Ft |
Purchase History
| Date | Type | Sale Price | Title Company |
|---|---|---|---|
| Deed | -- | -- | |
| Deed | $79,900 | -- | |
| Deed | $63,000 | -- |
Mortgage History
| Date | Status | Loan Amount | Loan Type |
|---|---|---|---|
| Open | $116,200 | New Conventional | |
| Closed | $156,389 | FHA |
Similar Homes in Middle River, MD
Source: Bright MLS
MLS Number: MDBC2132546
APN: 15-1503370860
- 107 Compass Rd
- 110 Compass Rd
- 111 Compass Rd
- 9 Helicopter Dr
- 35 Rockywood Ln
- 109 Judywood Ln
- 220 Sandhill Rd
- 8 Red Bud Ct
- 724 Middlesex Rd
- 932 Middlesex Rd
- 948 Middlesex Rd
- 830 Arncliffe Rd
- 961 Middlesex Rd
- 624 Dunwich Way
- 2 Runway Ct
- 851 Arncliffe Rd
- 909 Arncliffe Rd
- 8 Control Ct
- 819 N Marlyn Ave
- 11 Torque Way






