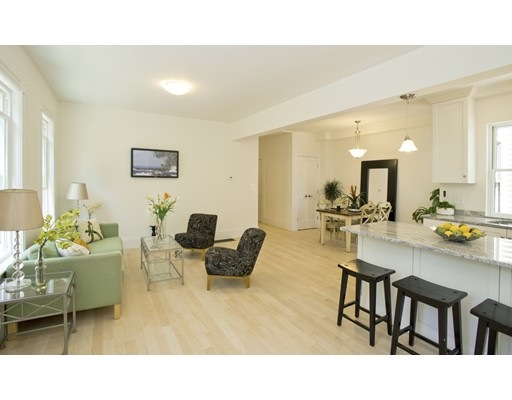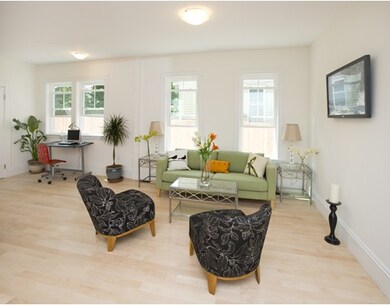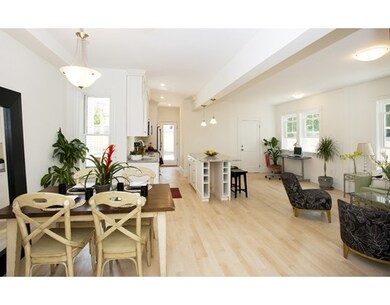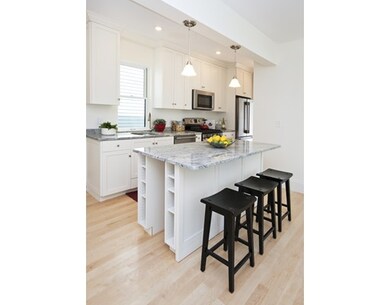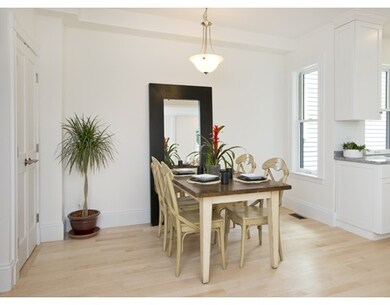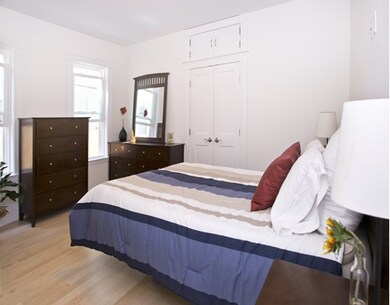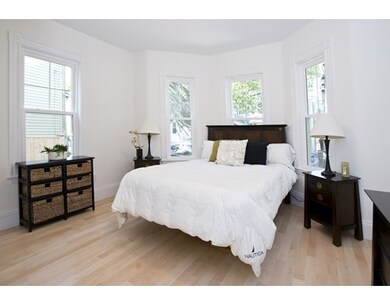
24 Hall St Unit 2 Somerville, MA 02144
Spring Hill NeighborhoodAbout This Home
As of September 2016Stunning high quality architect-designed condo by award-winning builder !! 2016 gut renovation of elegant 2-family home in the PORTER/ DAVIS SQUARE neighborhood ! Unit 2 is two Bedroom + study and 2 baths !!! Bright open concept living room/dining room/kitchen w hi ceilings, custom 48" high white cabinets, crown moldings, and "viscayne white" granite countertops. FLOODED w light from 10 Anderson skylights. Gourmet kitchen w center island and built-in 12 bottle wine cooler !!! New solid maple floors. Fridgidaire "Pro" series stainless steel appliances. Central A/C. New roof. Tiled baths w granite counters. Rear deck and Rear garden w professionally landscaped yard . Custom stone front wall. Full basement with storage room. On street permit parking. Walk to Davis Sq, Bike Path, Porter Sq., Union Sq., MBTA redline, MBTA bus lines 80, 83 and nearby shops and restaurants! Low Dues. WALK SCORE 88 !.
Last Agent to Sell the Property
Vincent Beaudet
Douglas Group Realty Listed on: 06/24/2016
Property Details
Home Type
Condominium
Est. Annual Taxes
$9,391
Year Built
1920
Lot Details
0
Listing Details
- Unit Level: 2
- Unit Placement: Upper
- Property Type: Condominium/Co-Op
- Other Agent: 1.00
- Lead Paint: Unknown
- Special Features: None
- Property Sub Type: Condos
- Year Built: 1920
Interior Features
- Appliances: Disposal, Microwave, Refrigerator - ENERGY STAR, Dryer - ENERGY STAR, Dishwasher - ENERGY STAR, Washer - ENERGY STAR, Range - ENERGY STAR, Oven - ENERGY STAR
- Has Basement: Yes
- Primary Bathroom: Yes
- Number of Rooms: 6
- Amenities: Public Transportation, Shopping, Park, Walk/Jog Trails, Bike Path, T-Station, University
- Electric: 220 Volts, Circuit Breakers
- Energy: Insulated Windows, Prog. Thermostat
- Flooring: Wood, Hardwood
- Insulation: Fiberglass, Blown In
- Interior Amenities: Cable Available
- Bedroom 2: Second Floor
- Bathroom #1: Second Floor
- Bathroom #2: Second Floor
- Kitchen: Second Floor
- Laundry Room: Second Floor
- Living Room: Second Floor
- Master Bedroom: Second Floor
- Dining Room: Second Floor
- Oth1 Room Name: Study
- Oth1 Level: Second Floor
- No Living Levels: 1
Exterior Features
- Roof: Asphalt/Composition Shingles
- Construction: Frame
- Exterior: Fiber Cement Siding
- Exterior Unit Features: Deck - Wood, Fenced Yard, Garden Area, Gutters, Professional Landscaping, Stone Wall
Garage/Parking
- Parking: On Street Permit
- Parking Spaces: 0
Utilities
- Cooling: Central Air
- Heating: Forced Air, Gas
- Cooling Zones: 1
- Heat Zones: 1
- Hot Water: Tank
- Utility Connections: for Gas Range, for Gas Oven, Washer Hookup
- Sewer: City/Town Sewer
- Water: City/Town Water, Individual Meter
Condo/Co-op/Association
- Association Fee Includes: Master Insurance, Exterior Maintenance, Landscaping
- Pets Allowed: Yes w/ Restrictions
- No Units: 2
- Unit Building: 2
Lot Info
- Zoning: rb
Ownership History
Purchase Details
Home Financials for this Owner
Home Financials are based on the most recent Mortgage that was taken out on this home.Similar Homes in the area
Home Values in the Area
Average Home Value in this Area
Purchase History
| Date | Type | Sale Price | Title Company |
|---|---|---|---|
| Not Resolvable | $795,000 | -- |
Mortgage History
| Date | Status | Loan Amount | Loan Type |
|---|---|---|---|
| Open | $595,000 | Unknown |
Property History
| Date | Event | Price | Change | Sq Ft Price |
|---|---|---|---|---|
| 07/25/2025 07/25/25 | Price Changed | $4,500 | -4.3% | $4 / Sq Ft |
| 07/06/2025 07/06/25 | For Rent | $4,700 | +6.8% | -- |
| 08/01/2023 08/01/23 | Rented | $4,400 | +10.0% | -- |
| 04/12/2023 04/12/23 | Under Contract | -- | -- | -- |
| 04/05/2023 04/05/23 | For Rent | $4,000 | +14.3% | -- |
| 09/01/2021 09/01/21 | Rented | -- | -- | -- |
| 08/15/2021 08/15/21 | Under Contract | -- | -- | -- |
| 08/04/2021 08/04/21 | Price Changed | $3,500 | -10.3% | $3 / Sq Ft |
| 07/18/2021 07/18/21 | For Rent | $3,900 | +18.2% | -- |
| 08/31/2019 08/31/19 | Rented | $3,300 | 0.0% | -- |
| 07/11/2019 07/11/19 | Under Contract | -- | -- | -- |
| 06/21/2019 06/21/19 | For Rent | $3,300 | 0.0% | -- |
| 09/15/2016 09/15/16 | Sold | $795,000 | +6.0% | $657 / Sq Ft |
| 06/28/2016 06/28/16 | Pending | -- | -- | -- |
| 06/24/2016 06/24/16 | For Sale | $749,900 | -- | $620 / Sq Ft |
Tax History Compared to Growth
Tax History
| Year | Tax Paid | Tax Assessment Tax Assessment Total Assessment is a certain percentage of the fair market value that is determined by local assessors to be the total taxable value of land and additions on the property. | Land | Improvement |
|---|---|---|---|---|
| 2025 | $9,391 | $860,800 | $0 | $860,800 |
| 2024 | $8,755 | $832,200 | $0 | $832,200 |
| 2023 | $8,531 | $825,000 | $0 | $825,000 |
| 2022 | $8,253 | $810,700 | $0 | $810,700 |
| 2021 | $7,998 | $784,900 | $0 | $784,900 |
| 2020 | $7,501 | $743,400 | $0 | $743,400 |
| 2019 | $7,923 | $736,300 | $0 | $736,300 |
| 2018 | $7,806 | $690,200 | $0 | $690,200 |
Agents Affiliated with this Home
-
J
Seller's Agent in 2025
Jian Wei Li
Keller Williams Realty
-
T
Seller's Agent in 2023
The Elite Team
Phoenix Real Estate Partners, LLC
-
S
Seller Co-Listing Agent in 2023
Summer Yang
Phoenix Real Estate Partners, LLC
-
N
Buyer's Agent in 2021
Non Member
Non Member Office
-
J
Buyer's Agent in 2019
John Haberis
Boston Realty Relocations
-
V
Seller's Agent in 2016
Vincent Beaudet
Douglas Group Realty
Map
Source: MLS Property Information Network (MLS PIN)
MLS Number: 72029285
APN: SOME-29 H 4 24-2
- 3 Fairlee St
- 19 Conwell St Unit 1
- 98 Hancock St Unit 2
- 156 Hudson St Unit 156R
- 263 Highland Ave Unit 1
- 36 Burnside Ave Unit 3
- 36 Burnside Ave Unit 2
- 32 Burnside Ave Unit 2
- 27 Alpine St
- 10 Hancock St
- 115 Elm St
- 23 Highland Rd
- 25 Linden Ave Unit 4
- 9 Clyde St Unit 9
- 36 Highland Rd
- 32-40 White St
- 31 Rogers Ave
- 216 Cedar St Unit 3
- 371 Highland Ave
- 210 Summer St Unit 1
