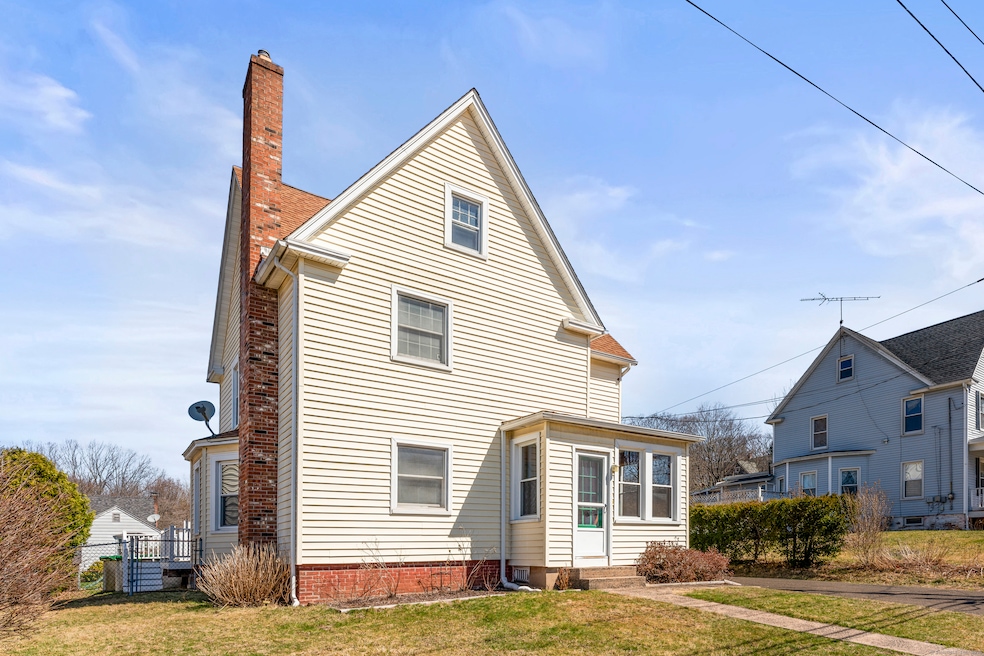
24 Harrington St Meriden, CT 06451
South Meriden NeighborhoodHighlights
- Above Ground Pool
- Property is near public transit
- 1 Fireplace
- Colonial Architecture
- Attic
- Thermal Windows
About This Home
As of May 2025Welcome to 24 Harrington Street, a well-maintained colonial home nestled in a quiet and charming neighborhood in the south end of Meriden. Lovingly cared for by the same owners for nearly four decades, this home offers a perfect blend of classic charm and modern updates. Flooded with natural light, the interior features a spacious and welcoming layout, including three large bedrooms. The walk-up attic provides abundant potential for expansion, whether you envision adding a fourth bedroom, home office, or recreational space. The front porch enhances the home's curb appeal and offers a great spot that doubles as a mudroom, perfect for coats, shoes, and outdoor gear. Step outside into the fully fenced, level backyard, a private retreat perfect for relaxation or entertaining. A pool complemented by a composite deck makes this space ideal for enjoying warm days of the year. The backyard is a true highlight for those who love to spend time outdoors. Additional features include a one-car detached garage, ideal for storage or parking. The home's electrical and mechanical systems have been updated, offering peace of mind for the new owner. The Buderus Natural Gas boiler and hot water heater combo provide efficient and reliable heating and hot water throughout the year, along with replacement windows promising energy efficiency.
Last Agent to Sell the Property
Executive Real Estate Inc. License #RES.0825166 Listed on: 03/30/2025

Home Details
Home Type
- Single Family
Est. Annual Taxes
- $4,684
Year Built
- Built in 1906
Lot Details
- 6,534 Sq Ft Lot
- Level Lot
Parking
- 1 Car Garage
Home Design
- Colonial Architecture
- Brick Foundation
- Stone Foundation
- Frame Construction
- Asphalt Shingled Roof
- Vinyl Siding
Interior Spaces
- 1,971 Sq Ft Home
- 1 Fireplace
- Thermal Windows
Kitchen
- Gas Cooktop
- Range Hood
- Microwave
Bedrooms and Bathrooms
- 3 Bedrooms
- 1 Full Bathroom
Attic
- Walkup Attic
- Unfinished Attic
Unfinished Basement
- Basement Fills Entire Space Under The House
- Laundry in Basement
Pool
- Above Ground Pool
- Fence Around Pool
Location
- Property is near public transit
- Property is near shops
- Property is near a bus stop
- Property is near a golf course
Utilities
- Zoned Heating
- Hot Water Heating System
- Heating System Uses Natural Gas
- Hot Water Circulator
Community Details
- Public Transportation
Listing and Financial Details
- Assessor Parcel Number 1172830
Ownership History
Purchase Details
Home Financials for this Owner
Home Financials are based on the most recent Mortgage that was taken out on this home.Purchase Details
Home Financials for this Owner
Home Financials are based on the most recent Mortgage that was taken out on this home.Similar Homes in Meriden, CT
Home Values in the Area
Average Home Value in this Area
Purchase History
| Date | Type | Sale Price | Title Company |
|---|---|---|---|
| Warranty Deed | $310,000 | None Available | |
| Warranty Deed | $310,000 | None Available | |
| Deed | $130,000 | -- |
Mortgage History
| Date | Status | Loan Amount | Loan Type |
|---|---|---|---|
| Previous Owner | $25,000 | No Value Available | |
| Previous Owner | $25,000 | No Value Available | |
| Previous Owner | $74,000 | No Value Available | |
| Previous Owner | $77,850 | Purchase Money Mortgage |
Property History
| Date | Event | Price | Change | Sq Ft Price |
|---|---|---|---|---|
| 05/07/2025 05/07/25 | Sold | $310,000 | +11.1% | $157 / Sq Ft |
| 04/29/2025 04/29/25 | Pending | -- | -- | -- |
| 04/03/2025 04/03/25 | For Sale | $279,000 | -- | $142 / Sq Ft |
Tax History Compared to Growth
Tax History
| Year | Tax Paid | Tax Assessment Tax Assessment Total Assessment is a certain percentage of the fair market value that is determined by local assessors to be the total taxable value of land and additions on the property. | Land | Improvement |
|---|---|---|---|---|
| 2024 | $4,794 | $132,020 | $44,170 | $87,850 |
| 2023 | $4,593 | $132,020 | $44,170 | $87,850 |
| 2022 | $4,355 | $132,020 | $44,170 | $87,850 |
| 2021 | $3,590 | $87,850 | $32,130 | $55,720 |
| 2020 | $3,461 | $84,700 | $32,130 | $52,570 |
| 2019 | $3,461 | $84,700 | $32,130 | $52,570 |
| 2018 | $3,476 | $84,700 | $32,130 | $52,570 |
| 2017 | $3,381 | $84,700 | $32,130 | $52,570 |
| 2016 | $3,751 | $102,480 | $35,070 | $67,410 |
| 2015 | $3,751 | $102,410 | $35,000 | $67,410 |
| 2014 | $3,660 | $102,410 | $35,000 | $67,410 |
Agents Affiliated with this Home
-
A
Seller's Agent in 2025
AJ Davis
Executive Real Estate
(203) 848-8096
1 in this area
25 Total Sales
-
M
Buyer's Agent in 2025
Mitch Montaine
RE/MAX
(203) 806-1435
3 in this area
14 Total Sales
Map
Source: SmartMLS
MLS Number: 24080327
APN: MERI-000701-000277-000159
- 177 Parkview St
- 53 Hobson Ave
- 283 Glen Hills Rd
- 439 New Hanover Ave
- 50 Meadow St
- 350 Glen Hills Rd
- 364 Glen Hills Rd
- 120 Main St Unit 7
- 176 Hancock St
- 76 Columbus Ave
- 52 Birch Rd
- 72 Birch Rd
- 55 Peacock Dr
- 8 Peacock Dr
- 163 Harvard Ave
- 36 Winthrop Terrace
- 29 Village View Terrace
- 34 Village View Terrace Unit 34
- 96 Douglas Dr
- 362 Main St
