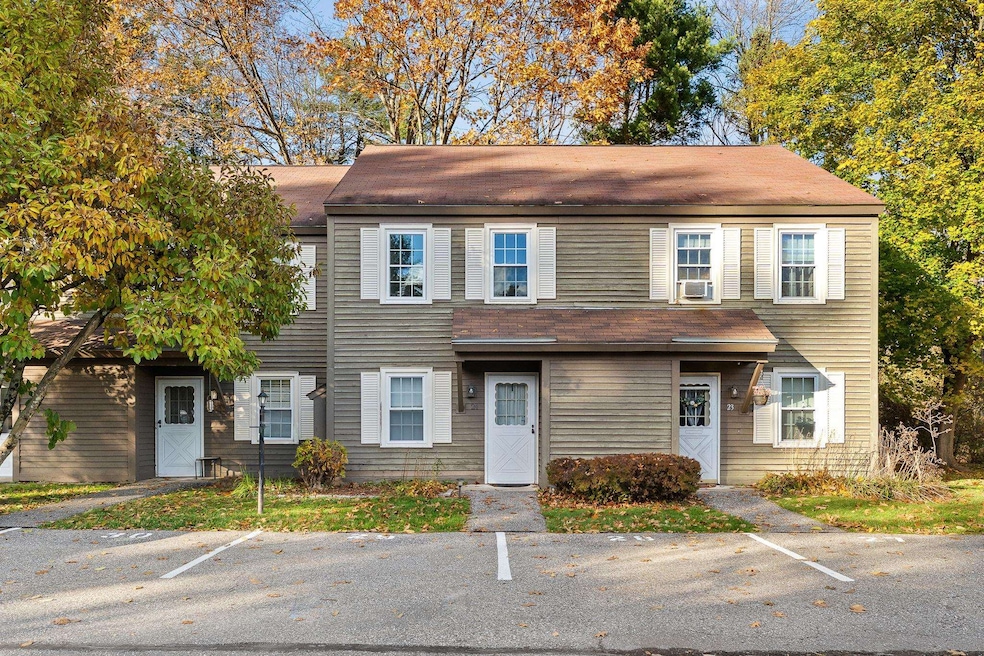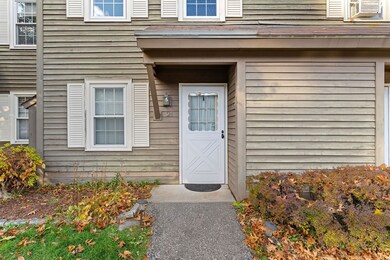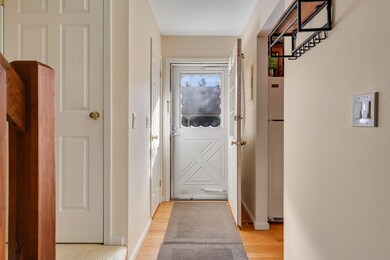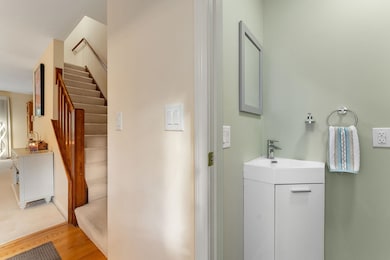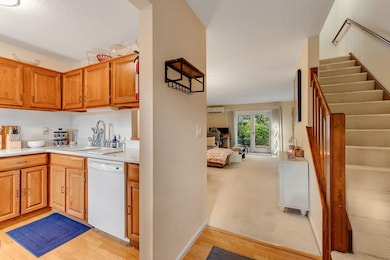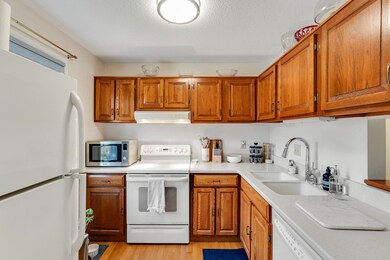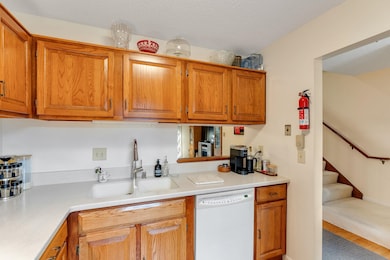24 Hayes Ave South Burlington, VT 05403
Estimated payment $1,943/month
Highlights
- Deck
- Wood Flooring
- Combination Dining and Living Room
- Frederick H. Tuttle Middle School Rated A-
- Landscaped
- Baseboard Heating
About This Home
Welcome home to this move-in ready, 2 bedroom, 1.5 bathroom townhome located in the desirable Cardinal Woods neighborhood of South Burlington. The home features a thoughtfully designed layout with a spacious open-concept living and dining area on the main floor—perfect for both relaxing and entertaining. Enjoy an updated kitchen with solid surface countertops and plenty of storage, along with a beautifully refreshed half bath on the first floor. Step outside to your private patio overlooking a peaceful green space—an ideal spot for morning coffee or unwinding at the end of the day. Upstairs, you’ll find two comfortable bedrooms and an updated full bath. Additional highlights include updated windows, in-unit washer and dryer, efficient mini-split heating & a/c, along with two parking spaces (one covered carport) with a private lockable storage area. This lovingly maintained home offers convenience, comfort, and a great South Burlington location—ready for new owners to move in and make it their own!
Townhouse Details
Home Type
- Townhome
Est. Annual Taxes
- $4,405
Year Built
- Built in 1980
Parking
- 1 Car Garage
- Carport
Home Design
- Wood Frame Construction
Interior Spaces
- 1,100 Sq Ft Home
- Property has 2 Levels
- Combination Dining and Living Room
Kitchen
- Microwave
- Dishwasher
Flooring
- Wood
- Carpet
Bedrooms and Bathrooms
- 2 Bedrooms
Laundry
- Dryer
- Washer
Schools
- Chamberlin Elementary School
- Frederick H. Tuttle Middle Sch
- South Burlington High School
Utilities
- Mini Split Air Conditioners
- Mini Split Heat Pump
- Baseboard Heating
Additional Features
- Deck
- Landscaped
Community Details
Amenities
- Common Area
Recreation
- Trails
- Snow Removal
Map
Home Values in the Area
Average Home Value in this Area
Tax History
| Year | Tax Paid | Tax Assessment Tax Assessment Total Assessment is a certain percentage of the fair market value that is determined by local assessors to be the total taxable value of land and additions on the property. | Land | Improvement |
|---|---|---|---|---|
| 2024 | $4,598 | $208,700 | $0 | $208,700 |
| 2023 | $4,003 | $208,700 | $0 | $208,700 |
| 2022 | $4,002 | $208,700 | $0 | $208,700 |
| 2021 | $3,673 | $208,700 | $0 | $208,700 |
| 2020 | $3,219 | $163,800 | $3,830 | $159,970 |
| 2019 | $3,515 | $163,800 | $3,830 | $159,970 |
| 2018 | $3,373 | $163,800 | $3,830 | $159,970 |
| 2017 | $2,899 | $163,800 | $3,830 | $159,970 |
| 2016 | $2,322 | $163,800 | $3,830 | $159,970 |
Property History
| Date | Event | Price | List to Sale | Price per Sq Ft | Prior Sale |
|---|---|---|---|---|---|
| 11/09/2025 11/09/25 | Pending | -- | -- | -- | |
| 11/06/2025 11/06/25 | For Sale | $299,000 | +15.4% | $272 / Sq Ft | |
| 06/28/2022 06/28/22 | Sold | $259,000 | +3.6% | $235 / Sq Ft | View Prior Sale |
| 04/26/2022 04/26/22 | Pending | -- | -- | -- | |
| 04/14/2022 04/14/22 | For Sale | $250,000 | +19.0% | $227 / Sq Ft | |
| 08/07/2020 08/07/20 | Sold | $210,000 | +1.2% | $180 / Sq Ft | View Prior Sale |
| 07/12/2020 07/12/20 | Pending | -- | -- | -- | |
| 07/11/2020 07/11/20 | For Sale | $207,500 | -- | $178 / Sq Ft |
Purchase History
| Date | Type | Sale Price | Title Company |
|---|---|---|---|
| Deed | $259,000 | -- | |
| Deed | $259,000 | -- | |
| Deed | $210,000 | -- | |
| Deed | $210,000 | -- | |
| Grant Deed | $132,900 | -- |
Source: PrimeMLS
MLS Number: 5068813
APN: (188) 0810-00024
- 26 Hayes Ave
- 254 Twin Oaks Terrace
- 8 Timber Ln Unit 24
- 57 Hayes Ave
- 101 Twin Oaks Terrace
- 96 Twin Oaks Terrace
- 84 Twin Oaks Terrace
- 19 Twin Oaks Terrace
- 40 Kinsington St
- 100 Kennedy Dr Unit 59
- 100 Kennedy Dr Unit 29
- 45 Winding Brook Dr
- 10 Southview Dr
- 136 Two Brothers Dr
- 34 Mabel Way
- 341 O'Brien Farm Rd
- 107 Sugar Tree Ln
- 200 Two Brothers Dr
- 76 Daniel Dr
- 49 Daniel Dr
