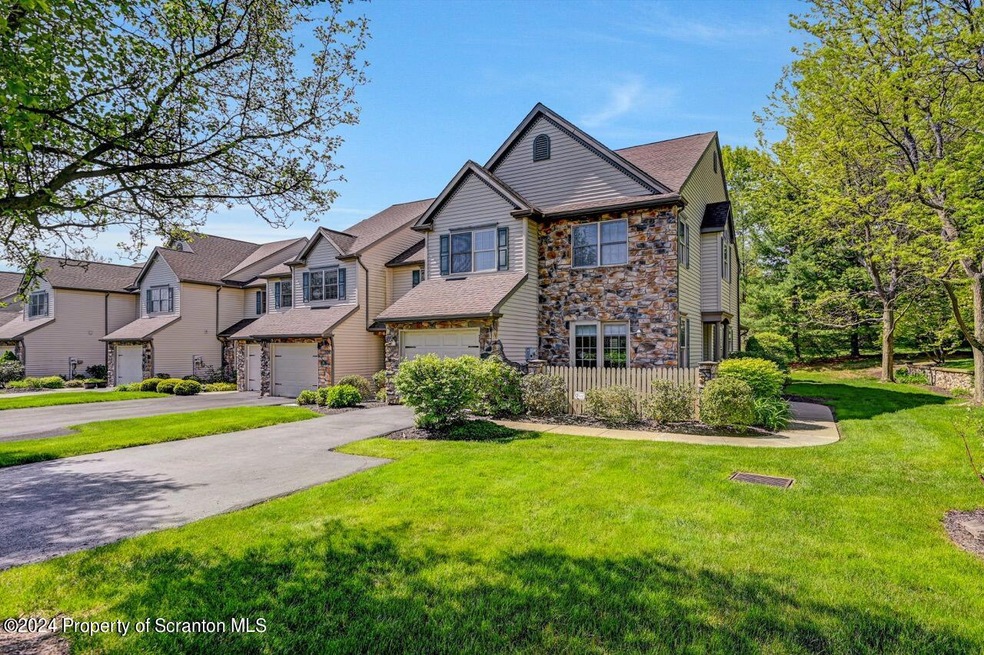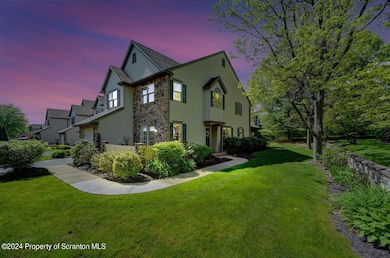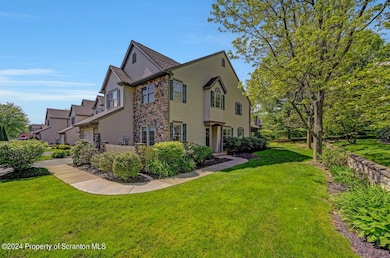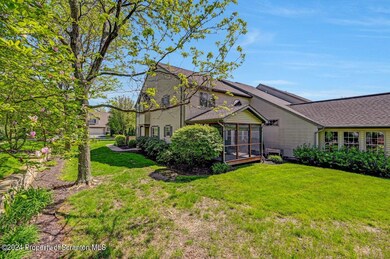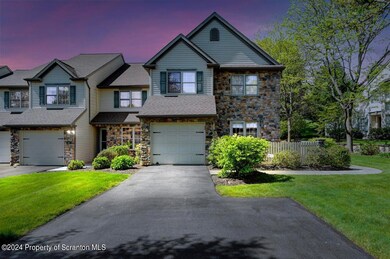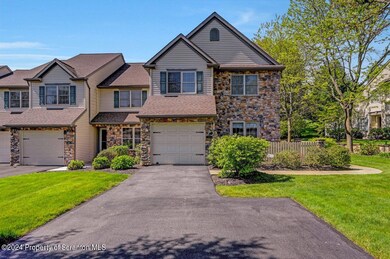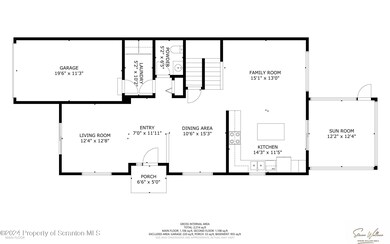
24 Hedge Row Run Clarks Summit, PA 18411
Highlights
- Vaulted Ceiling
- Traditional Architecture
- Loft
- Abington Heights High School Rated A-
- Wood Flooring
- End Unit
About This Home
As of August 2024Welcome home to elegant convenience. Beautiful end-unit townhouse on a quiet cul de sac in the sought after Abington Heights School District.Bright and airy, you'll love the open kitchen and family room space. The family room boasts vaulted ceilings and a two story wall of windows overlooking the well landscaped yard. You'll find granite countertops and a practical center island in the kitchen, which leads out to a large screened-in back porch. The dining room is the perfect size for hosting dinner parties and is open to the spacious, but cozy living room. The house flows beautifully with hardwood floors throughout the main floor.The main-floor powder room is conveniently located adjacent to the laundry room, which doubles as a mudroom for entry to and from the one car garage.Upstairs, the sun soaked loft overlooks the family room. Currently it's being used as a home office space, but could be a play area, den, or sitting/reading room. French doors open up to the privacy of the large master suite, where you'll find a huge master bathroom with soaking tub and stand-up shower. The suite also includes two large closets, one which is a very nicely sized walk-in. Down the hall you'll find the second full bathroom and two more bedrooms with great closet space. The entire home feels open and bright.Taking a walk downstairs to the unfinished basement, you'll have more storage than you know what to do with, with tons of built in shelving, and ample space to expand if ever desired.Throw away your snow shovel and rake and come live in the convenient elegance of this beautiful townhouse at Fieldstone Estates. You will not be disappointed. HOA Fees are $300 Per Month.
Last Agent to Sell the Property
NASSER REAL ESTATE, INC. License #RS370256 Listed on: 05/19/2024
Townhouse Details
Home Type
- Townhome
Est. Annual Taxes
- $5,607
Year Built
- Built in 1996
Lot Details
- 1,830 Sq Ft Lot
- Lot Dimensions are 28x66
- End Unit
- Cul-De-Sac
- Landscaped
Parking
- 1 Car Garage
- 2 Open Parking Spaces
- Parking Pad
- Inside Entrance
- Garage Door Opener
- Driveway
Home Design
- Traditional Architecture
- Poured Concrete
- Shingle Roof
- Vinyl Siding
- Radon Mitigation System
- Concrete Perimeter Foundation
- Stone
Interior Spaces
- 2,220 Sq Ft Home
- 2-Story Property
- Crown Molding
- Vaulted Ceiling
- Ceiling Fan
- Recessed Lighting
- Chandelier
- Blinds
- Family Room
- Living Room
- Dining Room
- Loft
- Pull Down Stairs to Attic
- Smart Locks
Kitchen
- Electric Range
- Microwave
- Dishwasher
- Kitchen Island
- Granite Countertops
- Disposal
Flooring
- Wood
- Carpet
- Concrete
- Ceramic Tile
Bedrooms and Bathrooms
- 3 Bedrooms
- Walk-In Closet
- Soaking Tub
Laundry
- Laundry Room
- Laundry on main level
- Dryer
- Washer
Unfinished Basement
- Basement Fills Entire Space Under The House
- Interior Basement Entry
- Basement Storage
Outdoor Features
- Covered patio or porch
Utilities
- Forced Air Heating and Cooling System
- Vented Exhaust Fan
- Heating System Uses Natural Gas
- 200+ Amp Service
- Natural Gas Connected
Community Details
- Fieldstone Estates Subdivision
Listing and Financial Details
- Assessor Parcel Number 1000104000324
- $24,500 per year additional tax assessments
Ownership History
Purchase Details
Home Financials for this Owner
Home Financials are based on the most recent Mortgage that was taken out on this home.Purchase Details
Home Financials for this Owner
Home Financials are based on the most recent Mortgage that was taken out on this home.Similar Homes in the area
Home Values in the Area
Average Home Value in this Area
Purchase History
| Date | Type | Sale Price | Title Company |
|---|---|---|---|
| Deed | $430,000 | None Listed On Document | |
| Deed | $315,000 | None Available |
Mortgage History
| Date | Status | Loan Amount | Loan Type |
|---|---|---|---|
| Previous Owner | $299,250 | New Conventional |
Property History
| Date | Event | Price | Change | Sq Ft Price |
|---|---|---|---|---|
| 08/05/2024 08/05/24 | Sold | $430,000 | -1.1% | $194 / Sq Ft |
| 05/23/2024 05/23/24 | Pending | -- | -- | -- |
| 05/17/2024 05/17/24 | For Sale | $435,000 | +37.9% | $196 / Sq Ft |
| 10/07/2020 10/07/20 | Sold | $315,500 | -7.2% | $142 / Sq Ft |
| 08/24/2020 08/24/20 | Pending | -- | -- | -- |
| 06/10/2020 06/10/20 | For Sale | $339,900 | -- | $153 / Sq Ft |
Tax History Compared to Growth
Tax History
| Year | Tax Paid | Tax Assessment Tax Assessment Total Assessment is a certain percentage of the fair market value that is determined by local assessors to be the total taxable value of land and additions on the property. | Land | Improvement |
|---|---|---|---|---|
| 2025 | $6,448 | $24,500 | $3,000 | $21,500 |
| 2024 | $5,458 | $24,500 | $3,000 | $21,500 |
| 2023 | $5,458 | $24,500 | $3,000 | $21,500 |
| 2022 | $5,300 | $24,500 | $3,000 | $21,500 |
| 2021 | $5,300 | $24,500 | $3,000 | $21,500 |
| 2020 | $5,251 | $24,500 | $3,000 | $21,500 |
| 2019 | $5,092 | $24,500 | $3,000 | $21,500 |
| 2018 | $5,049 | $24,500 | $3,000 | $21,500 |
| 2017 | $5,073 | $24,500 | $3,000 | $21,500 |
| 2016 | $2,819 | $24,500 | $3,000 | $21,500 |
| 2015 | -- | $24,500 | $3,000 | $21,500 |
| 2014 | -- | $24,500 | $3,000 | $21,500 |
Agents Affiliated with this Home
-
C
Seller's Agent in 2024
Chris Richez
NASSER REAL ESTATE, INC.
1 in this area
3 Total Sales
-

Buyer's Agent in 2024
Leah Gianacopoulos
ERA One Source Realty
(570) 947-9250
24 in this area
423 Total Sales
-

Seller's Agent in 2020
Sunita Arora
ERA One Source Realty
(570) 698-0700
18 in this area
257 Total Sales
-
A
Buyer's Agent in 2020
ALICE PETERS
ERA One Source Realty
Map
Source: Greater Scranton Board of REALTORS®
MLS Number: GSBSC2583
APN: 1000104000324
- 33 Hedge Row Run
- 1372 Pennsylvania 307
- 206 Florence Dr
- 1024 Sleepy Hollow Rd
- 206 Oak Hill Cir
- Lot 10 Colvin Estates
- 1001 Woodland Way
- 336 Grand Ave
- 330 Grand Ave
- 116 Nichols St
- 1200 Merion Cir
- 0 Gravel Pond Rd Unit GSBSC250860
- 52 Ivywood Dr Unit L 6
- 129 Wyndham Rd
- 213 Colburn Ave
- 34 Wyndham Rd
- 116 Stone Ave
- 113 Claremont Ave
- 121 Fern Way
- 113 Knapp Rd
