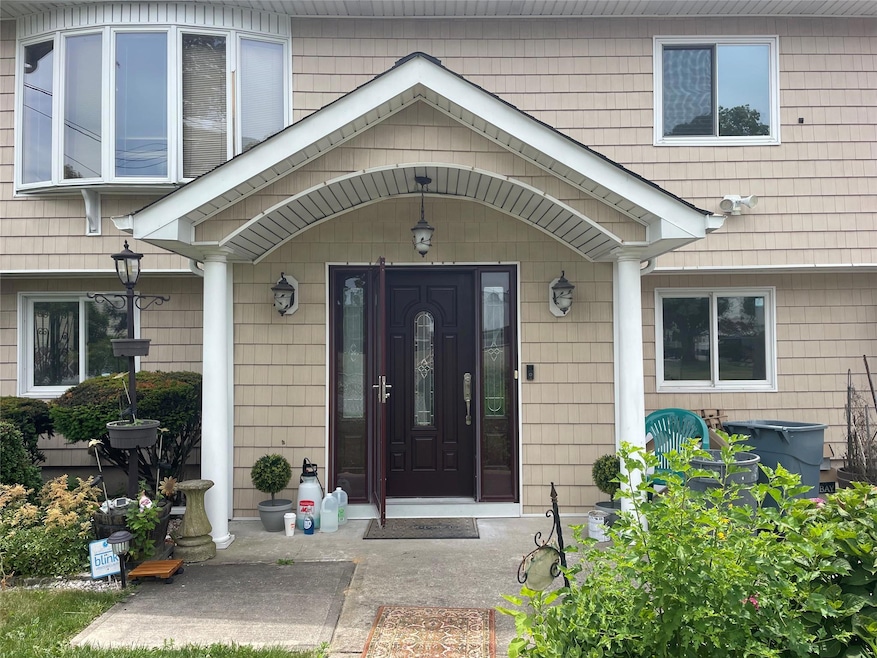
24 Hickory St Deer Park, NY 11729
Deer Park NeighborhoodEstimated payment $4,825/month
Highlights
- Raised Ranch Architecture
- Cathedral Ceiling
- Main Floor Bedroom
- Robert Frost Middle School Rated A-
- Wood Flooring
- Formal Dining Room
About This Home
Welcome to this Meticulously Renovated Raised Ranch Offering 2,152 Sq.Ft. of Living Space Situated on Two Separate Taxed Lots. Freshly Painted and Featuring New Hardwood Flooring throughout, this Home Exudes Modern Charm and Comfort. 4 Bedrooms and 2 Full Bathrooms are Complemented by a Spacious Den, Cozy Living Room, Custom Kitchen With Adjacent Dining Room, and a Spectacular Cathedraled Sunroom with Stunning Views of Lush Flower Gardens with Cobblestone Borders, Making it an Entertainer's Dream or a Tranquil Retreat.
Large Windows, many with Custom Blinds, can be Found in Every Room and Flood the Home with Natural Light, making it Feel Bright and Welcoming.
Additional Highlights Include Certainteed Custom Vinyl Siding, 1 Car Attached Garage, Gas Oven/Range as well as Soft Close Drawers in the Kitchen, Oil Heating System, Inground Sprinklers, and a Separate Laundry Room.
Make this Move-in Ready House your Home!
Listing Agent
Signature Premier Properties Brokerage Phone: 631-754-3600 License #40WI0827403 Listed on: 07/11/2025

Home Details
Home Type
- Single Family
Est. Annual Taxes
- $13,846
Year Built
- Built in 1963
Lot Details
- 0.31 Acre Lot
- Lot Dimensions are 180 x 75
- Vinyl Fence
- Chain Link Fence
Parking
- 1 Car Garage
- Private Parking
- Driveway
- On-Street Parking
- Off-Street Parking
Home Design
- Raised Ranch Architecture
- Vinyl Siding
Interior Spaces
- 2,152 Sq Ft Home
- 2-Story Property
- Crown Molding
- Cathedral Ceiling
- Ceiling Fan
- Recessed Lighting
- Window Screens
- Entrance Foyer
- Formal Dining Room
- Storage
- Smart Thermostat
Kitchen
- Gas Oven
- Microwave
- Dishwasher
- Stainless Steel Appliances
- Kitchen Island
Flooring
- Wood
- Ceramic Tile
Bedrooms and Bathrooms
- 4 Bedrooms
- Main Floor Bedroom
- En-Suite Primary Bedroom
- 2 Full Bathrooms
- Double Vanity
Laundry
- Laundry Room
- Washer
Schools
- John F Kennedy Intermediate School
- Robert Frost Middle School
- Deer Park High School
Utilities
- Cooling System Mounted To A Wall/Window
- Baseboard Heating
- Heating System Uses Oil
- Cesspool
Listing and Financial Details
- Legal Lot and Block 095.000 and 111.002 / 01.00
- Assessor Parcel Number 0100-118-00-01-00-095-000
Map
Home Values in the Area
Average Home Value in this Area
Tax History
| Year | Tax Paid | Tax Assessment Tax Assessment Total Assessment is a certain percentage of the fair market value that is determined by local assessors to be the total taxable value of land and additions on the property. | Land | Improvement |
|---|---|---|---|---|
| 2024 | $10,842 | $3,910 | $160 | $3,750 |
| 2023 | $10,842 | $3,910 | $160 | $3,750 |
| 2022 | $10,250 | $3,910 | $160 | $3,750 |
| 2021 | $10,250 | $3,910 | $160 | $3,750 |
| 2020 | $11,099 | $3,910 | $160 | $3,750 |
| 2019 | $11,099 | $0 | $0 | $0 |
| 2018 | $10,426 | $3,910 | $160 | $3,750 |
| 2017 | $10,426 | $3,910 | $160 | $3,750 |
| 2016 | $10,364 | $3,910 | $160 | $3,750 |
| 2015 | -- | $3,910 | $160 | $3,750 |
| 2014 | -- | $3,910 | $160 | $3,750 |
Property History
| Date | Event | Price | Change | Sq Ft Price |
|---|---|---|---|---|
| 07/28/2025 07/28/25 | Pending | -- | -- | -- |
| 07/11/2025 07/11/25 | For Sale | $675,000 | -- | $314 / Sq Ft |
Mortgage History
| Date | Status | Loan Amount | Loan Type |
|---|---|---|---|
| Closed | $50,000 | Unknown |
Similar Homes in Deer Park, NY
Source: OneKey® MLS
MLS Number: 885535
APN: 0100-118-00-01-00-095-000
- 75 Fillmore Ave
- 92 Washington Ave
- 159 Sammis Ave
- 99 Tell Ave
- 54 Wilson Ave
- 1118 Brookdale Ave
- 22 Bluebell Ln
- 49 Catalpa St
- 1142 Brookdale Ave
- 20 Bowling Ln
- 1090 Brookdale Ave
- 105 Commack Rd
- 77 Lloyd Ave
- 77 Carlls Path
- 69 Commack Rd
- 41 W Lakeland St
- 50 Carlls Path
- 320 Commack Rd
- 104 Weeks Rd
- 22 Jean Dr






