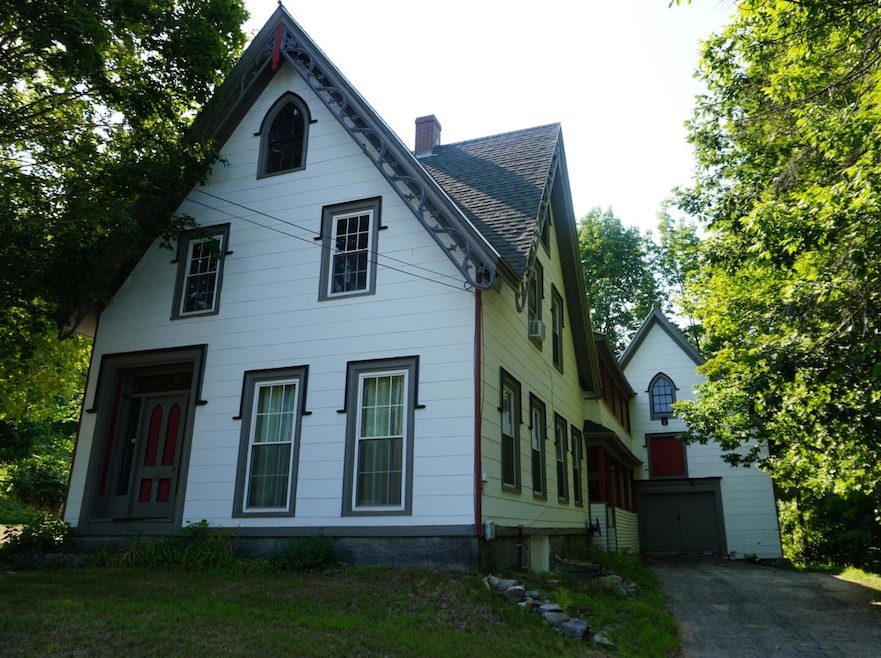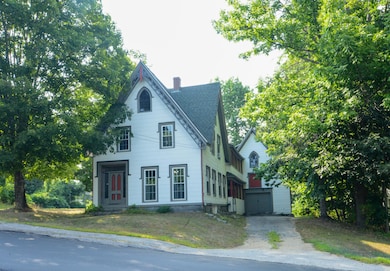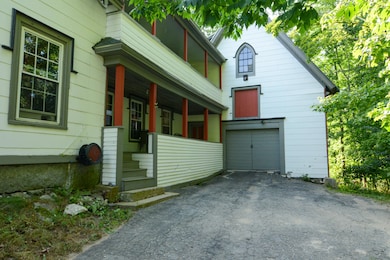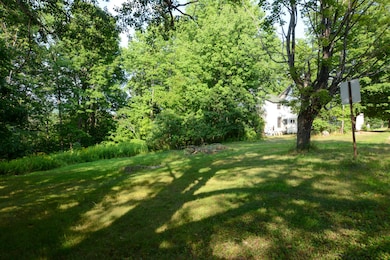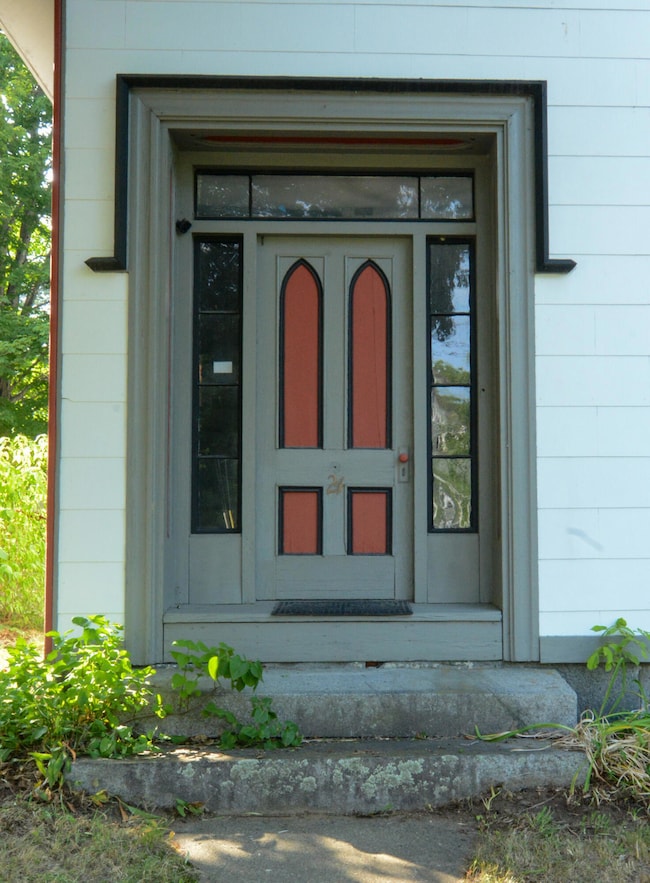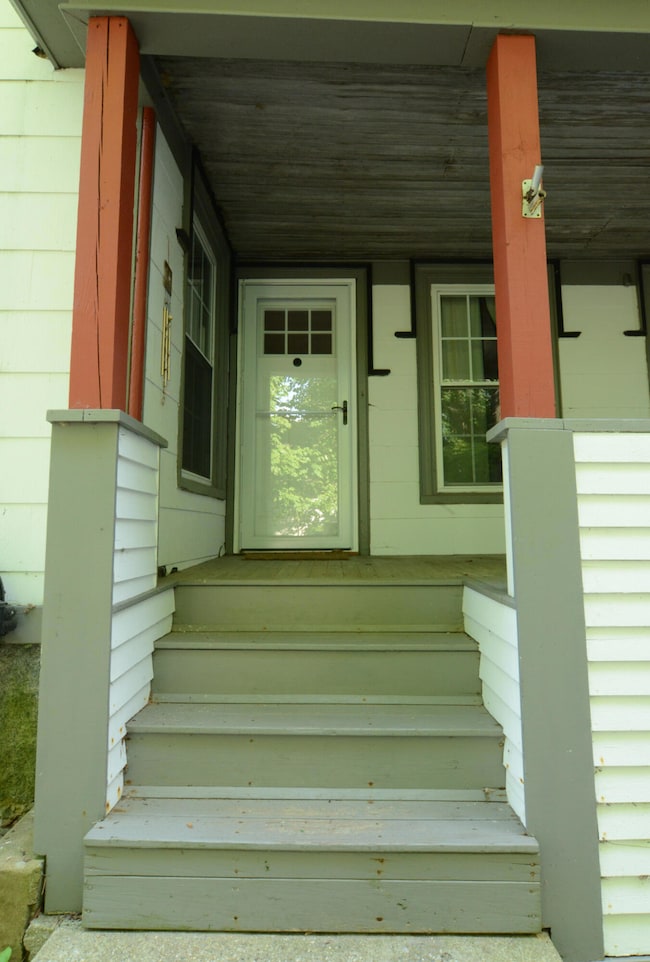24 High St West Paris, ME 04289
Estimated payment $2,836/month
Highlights
- 144 Feet of Waterfront
- Scenic Views
- Contemporary Architecture
- Barn
- Deck
- Wooded Lot
About This Home
Charming Updated Farmhouse in Scenic West Paris
Welcome home! This beautifully maintained and thoughtfully updated farmhouse is ready for its new owners. Nestled in the picturesque town of West Paris, this property offers a peaceful country setting just a short drive from local amenities and shopping.
Outdoor enthusiasts will love the abundance of nearby activities, including fishing, hiking, boating, and access to ATV and snowmobile trails. Community events and seasonal activities provide something for everyone throughout the year.
The property features the tranquil Little Androscoggin River that borders the back of the lot, a large barn for storage or hobbies, and an upper-level deck perfect for soaking in the summer weather. Inside, the cozy, updated interior provides a warm and inviting atmosphere during the colder months.
Full of character, this home includes unique decorative touches such as gingerbread trim on the exterior and a stunning Victorian-style staircase inside. Whether you're looking to raise a family or relax into retirement, there's plenty of space to spread out and enjoy life here.
This one-of-a-kind farmhouse truly needs to be seen in person to be fully appreciated.
Don't miss out on this unique opportunity—schedule your showing today!
Home Details
Home Type
- Single Family
Est. Annual Taxes
- $2,477
Lot Details
- 0.9 Acre Lot
- 144 Feet of Waterfront
- Corner Lot
- Open Lot
- Wooded Lot
Home Design
- Contemporary Architecture
- Farmhouse Style Home
- Pillar, Post or Pier Foundation
- Stone Foundation
- Wood Frame Construction
- Shingle Roof
- Metal Roof
- Clap Board Siding
- Asbestos Siding
- Asbestos
- Clapboard
Interior Spaces
- 2,200 Sq Ft Home
- 1 Fireplace
- Double Pane Windows
- Mud Room
- Living Room
- Dining Room
- Den
- Scenic Vista Views
- Storm Doors
Kitchen
- Electric Range
- Dishwasher
- Quartz Countertops
Flooring
- Wood
- Tile
- Vinyl
Bedrooms and Bathrooms
- 4 Bedrooms
- Main Floor Bedroom
- 2 Full Bathrooms
- Bathtub
- Shower Only
Laundry
- Dryer
- Washer
Unfinished Basement
- Interior Basement Entry
- Dirt Floor
Parking
- Attached Garage
- Driveway
Outdoor Features
- Deck
- Porch
Utilities
- No Cooling
- Forced Air Heating System
- Heating System Uses Kerosene
- Heating System Mounted To A Wall or Window
- Hot Water Heating System
- Natural Gas Not Available
- Electric Water Heater
Additional Features
- City Lot
- Barn
Community Details
- No Home Owners Association
- Community Storage Space
Listing and Financial Details
- Tax Lot 27
- Assessor Parcel Number WPRS-000008-000000-000027
Map
Home Values in the Area
Average Home Value in this Area
Tax History
| Year | Tax Paid | Tax Assessment Tax Assessment Total Assessment is a certain percentage of the fair market value that is determined by local assessors to be the total taxable value of land and additions on the property. | Land | Improvement |
|---|---|---|---|---|
| 2024 | $2,477 | $162,400 | $49,500 | $112,900 |
| 2023 | $2,306 | $162,400 | $49,500 | $112,900 |
| 2022 | $2,144 | $162,400 | $49,500 | $112,900 |
| 2021 | $2,144 | $162,400 | $49,500 | $112,900 |
| 2020 | $2,144 | $162,400 | $49,500 | $112,900 |
| 2019 | $1,905 | $97,200 | $34,400 | $62,800 |
| 2018 | $912 | $97,200 | $34,400 | $62,800 |
| 2017 | $1,837 | $97,200 | $34,400 | $62,800 |
| 2016 | $1,706 | $97,200 | $34,400 | $62,800 |
| 2015 | $1,370 | $79,400 | $34,400 | $45,000 |
| 2014 | $1,350 | $79,400 | $34,400 | $45,000 |
Property History
| Date | Event | Price | List to Sale | Price per Sq Ft |
|---|---|---|---|---|
| 09/27/2025 09/27/25 | Price Changed | $499,000 | -9.3% | $227 / Sq Ft |
| 08/12/2025 08/12/25 | For Sale | $550,000 | -- | $250 / Sq Ft |
Purchase History
| Date | Type | Sale Price | Title Company |
|---|---|---|---|
| Deed In Lieu Of Foreclosure | $100,082 | -- |
Source: Maine Listings
MLS Number: 1632318
APN: WPRS-000008-000000-000027
- 16 Greenwood St
- 15 Pioneer St
- 41 Pioneer St
- 66 High St
- Lot 12 Pioneer St
- 123 Pioneer St
- 590 W Paris Rd
- 268 Bethel Rd
- 43 Morse Rd
- 21 Dunham Rd
- 83 Outlook Rd
- 219 Outlook Rd
- Lot# 55 Arline's Way
- 64 Outlook Rd
- Lot 56 S Main St
- 27 Morse Hill Rd
- 38 Kuvaja Rd
- 120 Harbor Rd
- 80-002-A Road Less Traveled Rd
- 70 Koskela Rd
- 3 Cross St Unit 1
- 215 Main St Unit 2
- 187 Main St Unit B1
- 34 Park St Unit 1
- 76 N Bridgton Rd
- 11 Mechanic Falls Rd Unit 4
- 2 Howes Corner Rd
- 326 Hancock St
- 58 Falmouth St Unit 3
- 525 Waldo St Unit U1
- 525 Waldo St Unit U3
- 209 Carsley Rd Unit A
- 1506 Federal Rd Unit 1
- 185 Big Sandy Rd Unit ID1255648P
- 295 Highland Rd Unit 2
- 115 Holly Loop Unit ID1255699P
- 44 Kansas Rd
- 10 Deer Cir Unit ID1255635P
- 138 Mount Auburn Ave
- 104 Main St Unit 2
