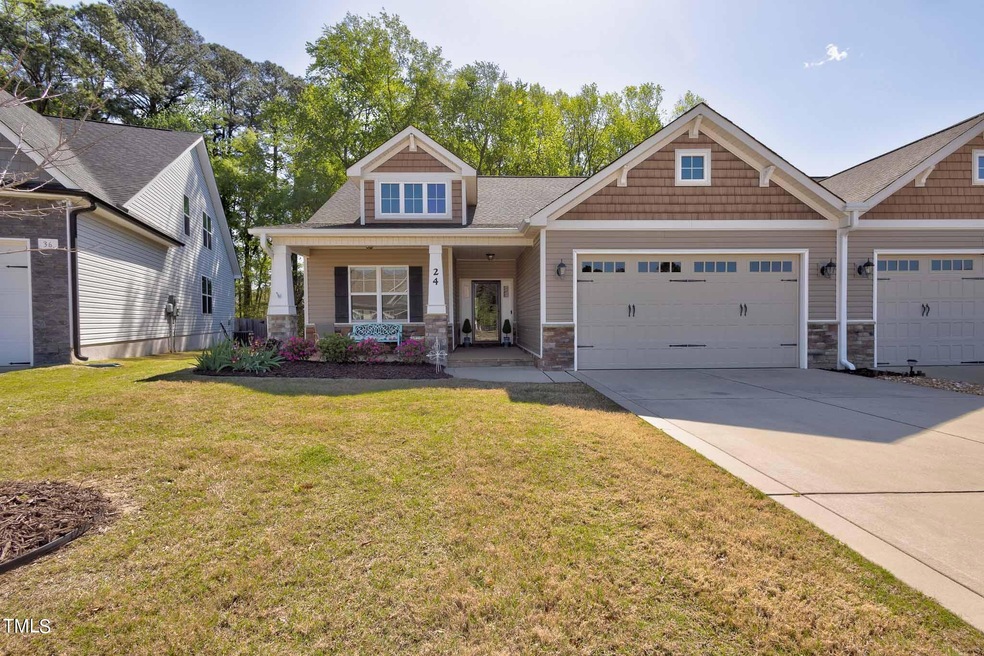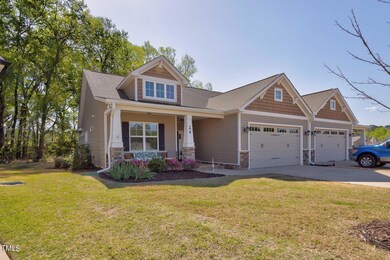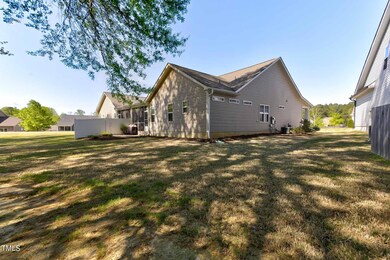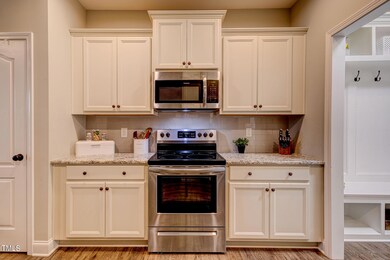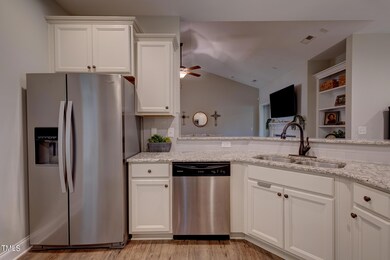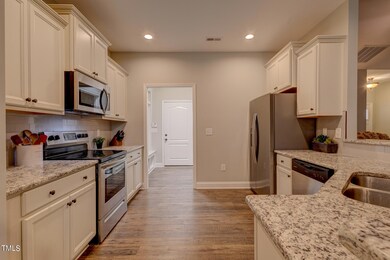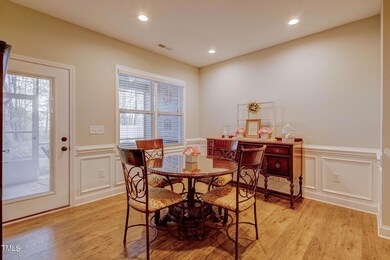
24 Highmeadow Ln Clayton, NC 27520
Community Park NeighborhoodHighlights
- Rooftop Deck
- Craftsman Architecture
- Cathedral Ceiling
- Open Floorplan
- Clubhouse
- End Unit
About This Home
As of April 2025Lovely 3 bedroom 2 bath duplex with open floor plan. Large primary bedroom that includes 2 walk in closets and separate vanities as well as a water closet. Kitchen has granite counters, pantry and stainless steel appliances. Home is wired for surround sound. Refrigerator conveys. Home is ready for you to enjoy your freshly mulched flower beds from the screened porch!
You may qualify for up to $5000 in Closing Costs. To see if you qualify, contact Cameron Snyder with PNC Bank for information: Cell: 206-779-2168
Copy of the Covenants and disclosures will be on display at the home.
Home has been professionally measured. Floor Plan will follow shortly.
Last Agent to Sell the Property
DMS Realty & Staging Services License #211243 Listed on: 04/13/2024
Property Details
Home Type
- Multi-Family
Est. Annual Taxes
- $2,871
Year Built
- Built in 2018
Lot Details
- 0.25 Acre Lot
- End Unit
- 1 Common Wall
- Partially Fenced Property
- Privacy Fence
- Vinyl Fence
- Landscaped
- Back and Front Yard
HOA Fees
- $167 Monthly HOA Fees
Parking
- 2 Car Attached Garage
- Garage Door Opener
- Off-Street Parking
Home Design
- Duplex
- Craftsman Architecture
- Brick or Stone Mason
- Brick Foundation
- Stem Wall Foundation
- Architectural Shingle Roof
- Shake Siding
- Vinyl Siding
- Stone
Interior Spaces
- 1,586 Sq Ft Home
- 1-Story Property
- Open Floorplan
- Wired For Sound
- Built-In Features
- Bar
- Smooth Ceilings
- Cathedral Ceiling
- Ceiling Fan
- Recessed Lighting
- Gas Fireplace
- Mud Room
- Entrance Foyer
- Living Room with Fireplace
- Combination Kitchen and Dining Room
- Screened Porch
- Storm Doors
Kitchen
- Eat-In Kitchen
- Self-Cleaning Oven
- Electric Range
- Free-Standing Range
- Microwave
- Dishwasher
- Stainless Steel Appliances
Flooring
- Carpet
- Tile
- Luxury Vinyl Tile
Bedrooms and Bathrooms
- 3 Bedrooms
- Walk-In Closet
- 2 Full Bathrooms
- Primary bathroom on main floor
- Private Water Closet
- Separate Shower in Primary Bathroom
Laundry
- Laundry Room
- Laundry on main level
- Electric Dryer Hookup
Attic
- Pull Down Stairs to Attic
- Unfinished Attic
Schools
- Cooper Academy Elementary School
- Riverwood Middle School
- Clayton High School
Utilities
- Central Heating and Cooling System
- Heat Pump System
- Cable TV Available
Listing and Financial Details
- Assessor Parcel Number 05H02018A
Community Details
Overview
- Association fees include ground maintenance
- Irj Association, Phone Number (984) 292-6707
- Ashcroft Subdivision
- Maintained Community
Amenities
- Rooftop Deck
- Clubhouse
Recreation
- Community Pool
Security
- Resident Manager or Management On Site
Similar Home in Clayton, NC
Home Values in the Area
Average Home Value in this Area
Property History
| Date | Event | Price | Change | Sq Ft Price |
|---|---|---|---|---|
| 07/22/2025 07/22/25 | Rented | $1,950 | 0.0% | -- |
| 07/11/2025 07/11/25 | Under Contract | -- | -- | -- |
| 06/12/2025 06/12/25 | Price Changed | $1,950 | -2.5% | $1 / Sq Ft |
| 05/23/2025 05/23/25 | For Rent | $2,000 | 0.0% | -- |
| 04/17/2025 04/17/25 | Sold | $355,000 | -1.1% | $220 / Sq Ft |
| 04/11/2025 04/11/25 | Pending | -- | -- | -- |
| 04/11/2025 04/11/25 | For Sale | $359,000 | +4.1% | $223 / Sq Ft |
| 06/03/2024 06/03/24 | Sold | $345,000 | -1.4% | $218 / Sq Ft |
| 04/28/2024 04/28/24 | Pending | -- | -- | -- |
| 04/13/2024 04/13/24 | For Sale | $350,000 | 0.0% | $221 / Sq Ft |
| 04/13/2024 04/13/24 | Off Market | $350,000 | -- | -- |
Tax History Compared to Growth
Agents Affiliated with this Home
-

Seller's Agent in 2025
Cody Cooper
HomeServices Property Manageme
(919) 694-7035
1 Total Sale
-

Seller's Agent in 2025
Bethany Allred
Compass -- Raleigh
(407) 731-2463
2 in this area
48 Total Sales
-
D
Seller's Agent in 2024
Diana Skinner
DMS Realty & Staging Services
(919) 622-3991
3 in this area
20 Total Sales
Map
Source: Doorify MLS
MLS Number: 10022911
- 120 Ses Dr
- 32 Honeydew Way
- 129 Sturbridge Dr Unit 15
- 107 Sturbridge Dr
- 1647 Kenmore Dr
- 202 Verrazano Place
- 19 Cheltenham Dr
- 34 Belhaven Dr
- 8 Cheltenham Dr
- 185 Sioux Ln
- 509 Park Dr
- 285 Tuscarora Ln
- 316 Waterford Dr
- 128 Glengariff Ln
- 104 Roscommon Ln
- 2845 Bennington Dr
- 218 Palomino Way
- 413 S Fayetteville St Unit S
- 1261 Grovewood Dr
- 521 S Lombard St
