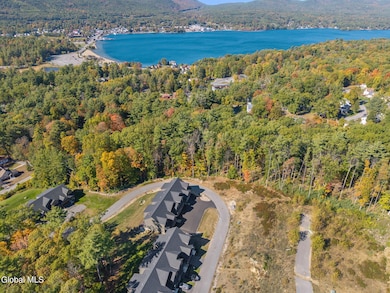24 Hill Crest Ln Unit 6 Lake George, NY 12845
Estimated payment $4,530/month
Highlights
- New Construction
- View of Trees or Woods
- Private Lot
- Lake George Elementary School Rated A-
- Mountainous Lot
- Wooded Lot
About This Home
Welcome to the Multi Award Winning 2025 Saratoga Showcase of Homes builder's newest Luxury Townhomes. Nestled on a hill top with spectacular mountain views. Enjoy the majestic mountains and beauty of Lake George...having the best of both worlds. Whether you enjoy boating or skiing, World Class Lake George has it all. This Community is peaceful and serene, yet minutes to the lake, village and fine dining. Urvalek Builders' exceptional high quality construction & amenities features include 9 ft ceilings, solid surface counters, ceramic tile, fireplace, walkout basements, large exterior decks, front porch, 1&2 car attached garage townhomes available. Whether you want a vacation or an all season home, this is a MUST SEE! Mountaiin views...priceless. Photos are of our Model Home
Listing Agent
Coldwell Banker Prime Properties License #30BU0949243 Listed on: 10/07/2025

Townhouse Details
Home Type
- Townhome
Est. Annual Taxes
- $8,700
Lot Details
- 1,307 Sq Ft Lot
- Landscaped
- Mountainous Lot
- Wooded Lot
HOA Fees
- $385 Monthly HOA Fees
Parking
- 1 Car Attached Garage
Property Views
- Woods
- Mountain
Home Design
- New Construction
- Shingle Roof
- Fiberglass Roof
- Stone Siding
- Vinyl Siding
Interior Spaces
- 1,710 Sq Ft Home
- Sliding Doors
- Entrance Foyer
- Living Room with Fireplace
- Dining Room
Kitchen
- Eat-In Kitchen
- Range
- Microwave
- Dishwasher
- Solid Surface Countertops
Flooring
- Wood
- Carpet
- Ceramic Tile
- Vinyl
Bedrooms and Bathrooms
- 3 Bedrooms
- Primary bedroom located on second floor
- Walk-In Closet
- Bathroom on Main Level
- Ceramic Tile in Bathrooms
Laundry
- Laundry Room
- Laundry on main level
Unfinished Basement
- Walk-Out Basement
- Basement Fills Entire Space Under The House
- Interior and Exterior Basement Entry
- Stubbed For A Bathroom
Outdoor Features
- Covered Patio or Porch
- Exterior Lighting
Schools
- Lake George Elementary School
- Lake George High School
Utilities
- Forced Air Heating and Cooling System
- Heating System Uses Natural Gas
- 200+ Amp Service
- High Speed Internet
Community Details
- Association fees include insurance, ground maintenance, snow removal, trash
- Sandy Bay
Listing and Financial Details
- Legal Lot and Block 5.000 / 1
- Assessor Parcel Number 522289 264.43-1-5
Map
Home Values in the Area
Average Home Value in this Area
Property History
| Date | Event | Price | List to Sale | Price per Sq Ft |
|---|---|---|---|---|
| 10/07/2025 10/07/25 | For Sale | $650,000 | -- | $380 / Sq Ft |
Source: Global MLS
MLS Number: 202527258
- 24 Hill Crest Ln Unit 7
- 24 Hill Crest Ln Unit 5
- 30 Hill Crest Ln Unit 10
- 30 Hill Crest Ln Unit 8
- 18 Footpath Way
- 11 Footpath Way
- 14 Footpath Way
- 16 Footpath Way
- 3884 New York 9l
- 39 Cedar Ln
- 14 Latham Rd
- 11 Huna Way Unit Lot 16
- 3995 Route 9l
- 32 Huna Way Unit Lot 3
- 43 Huna Way Unit Lot 10
- 8 Birch Ave
- 441 Lockhart Mountain Rd Unit 1
- L8 Route 9
- 2874 Route 9
- L30 Route 9
- 7 Mcgowan Cir
- 45 Gage Rd Unit 101
- 209 Ottawa St
- 108 Birdsall Rd
- 12 Seneca Dr
- 565 Bay Rd
- 115 Weeks Rd
- 105 Needle Park Cir
- 140 Cronin Rd
- 425 Glen St
- 163 Ridge St
- 11 Keyes St
- 104 Lawrence St Unit 1
- 104 Lawrence St Unit 2
- 133 Maple St Unit 1
- 58 South St Unit 1
- 15 Locust St Unit 1st Floor
- 25 Larose St
- 102 Warren St Unit 102 Warren street,ap.1
- 79 Warren St






