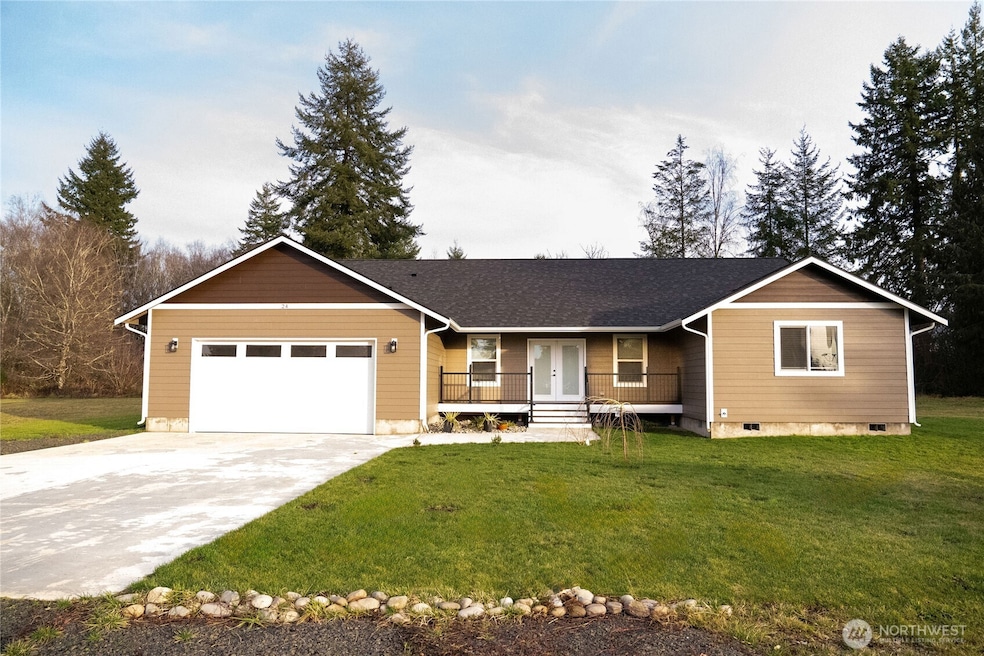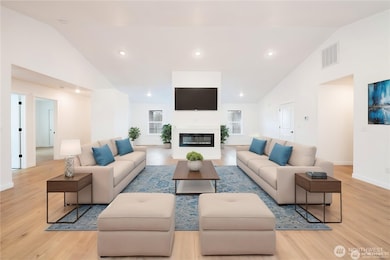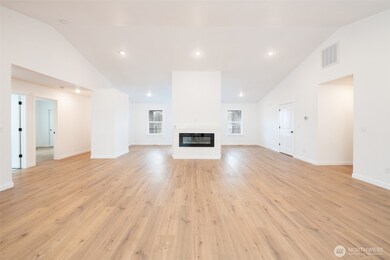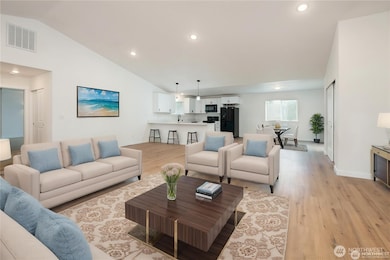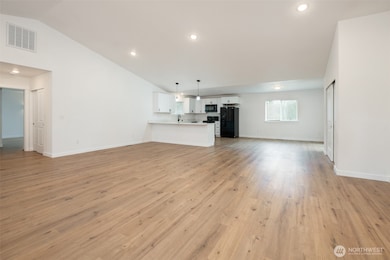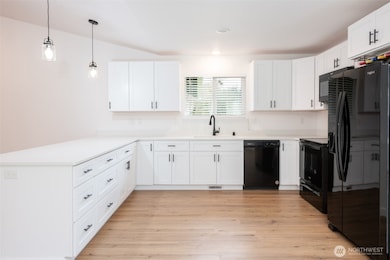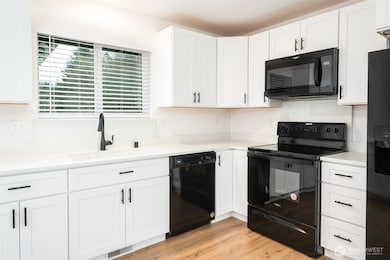Estimated payment $3,123/month
Highlights
- New Construction
- Deck
- Vaulted Ceiling
- 1.52 Acre Lot
- Territorial View
- Hydromassage or Jetted Bathtub
About This Home
Welcome home to this brand-new, single-story, 4-bedroom gem! Situated at the end of a cul-de-sac in Elma, this high-end home sits on over 1.5 acres. This property offers a unique contrast: peaceful, generous acreage combined with close proximity to town. Inside, the open living space features vaulted ceilings, a cozy fireplace, and beautiful flooring. The home has a crisp black and white contrast theme, including a classic black and white kitchen with quartz counters and lots of detailed accents. Enjoy the covered front porch and its metal railing. This acreage is level and perfect for entertaining, play, and gardening. Close to Summit Pacific (hospital), schools, and more.
Source: Northwest Multiple Listing Service (NWMLS)
MLS#: 2390788
Home Details
Home Type
- Single Family
Est. Annual Taxes
- $929
Year Built
- Built in 2024 | New Construction
Lot Details
- 1.52 Acre Lot
- Level Lot
- Property is in very good condition
Parking
- 2 Car Attached Garage
Home Design
- Poured Concrete
- Composition Roof
Interior Spaces
- 2,552 Sq Ft Home
- 1-Story Property
- Vaulted Ceiling
- Electric Fireplace
- Dining Room
- Vinyl Plank Flooring
- Territorial Views
- Storm Windows
Kitchen
- Walk-In Pantry
- Stove
- Microwave
- Dishwasher
Bedrooms and Bathrooms
- 4 Main Level Bedrooms
- Bathroom on Main Level
- 2 Full Bathrooms
- Hydromassage or Jetted Bathtub
Outdoor Features
- Deck
Schools
- Elma Elementary School
- Elma Mid Middle School
- Elma High School
Utilities
- Forced Air Heating and Cooling System
- Water Heater
- Septic Tank
Community Details
- No Home Owners Association
- Elma Subdivision
Listing and Financial Details
- Down Payment Assistance Available
- Visit Down Payment Resource Website
- Tax Lot 3
- Assessor Parcel Number 814500300005
Map
Home Values in the Area
Average Home Value in this Area
Tax History
| Year | Tax Paid | Tax Assessment Tax Assessment Total Assessment is a certain percentage of the fair market value that is determined by local assessors to be the total taxable value of land and additions on the property. | Land | Improvement |
|---|---|---|---|---|
| 2025 | $4,462 | $490,001 | $100,250 | $389,751 |
| 2023 | $4,189 | $100,250 | $100,250 | $0 |
| 2022 | $872 | $80,200 | $80,200 | $0 |
| 2021 | $872 | $80,200 | $80,200 | $0 |
Property History
| Date | Event | Price | List to Sale | Price per Sq Ft |
|---|---|---|---|---|
| 10/15/2025 10/15/25 | Price Changed | $579,000 | -3.3% | $227 / Sq Ft |
| 08/28/2025 08/28/25 | Price Changed | $599,000 | -3.2% | $235 / Sq Ft |
| 07/25/2025 07/25/25 | Price Changed | $619,000 | -1.6% | $243 / Sq Ft |
| 06/16/2025 06/16/25 | For Sale | $629,000 | -- | $246 / Sq Ft |
Purchase History
| Date | Type | Sale Price | Title Company |
|---|---|---|---|
| Quit Claim Deed | $65,000 | None Listed On Document |
Source: Northwest Multiple Listing Service (NWMLS)
MLS Number: 2390788
APN: 814500300005
- 38 Hurd Rd Unit 34
- 33 Hurd Rd
- 36 Landberg Ln
- 1089 Monte Elma Rd
- 1190 Monte Elma Rd
- 94 Schouweiler Rd Unit 11
- 8 W Hobble Creek
- 12 W Hobble Creek
- 302 W Martin St
- 10 Fawn Ln
- 16 Pebble Creek Ct
- 17 Dry Creek Ct
- 1716 W Young St
- 107 Cascade Ct
- 1622 W Young St
- 1614 W Martin St
- 1515 W Waldrip St
- 1509 W Waldrip St
- 505 N 11th St
- 408 N 11th St
- 1015 Oakhurst Dr
- 1715 S Boone St
- 1314 S 10th St
- 1806 Hay St Unit B
- 1409 W Railroad Ave Unit B
- 827 W Cota St
- 117 N 8th St Unit 100
- 117 N 8th St Unit 500
- 5004 Fourth Way SW
- 4701 7th Ave SW
- 571 E Wood Ln
- 3000 Cardinal Dr NW
- 4125 Capital Mall Dr SW
- 800 Yauger Way SW
- 3311 6th Ave SW
- 1900 Black Lake Blvd SW
- 2900 Limited Ln NW
- 2800 Limited Ln NW
- 300 Kenyon St NW
- 2323 9th Ave SW
