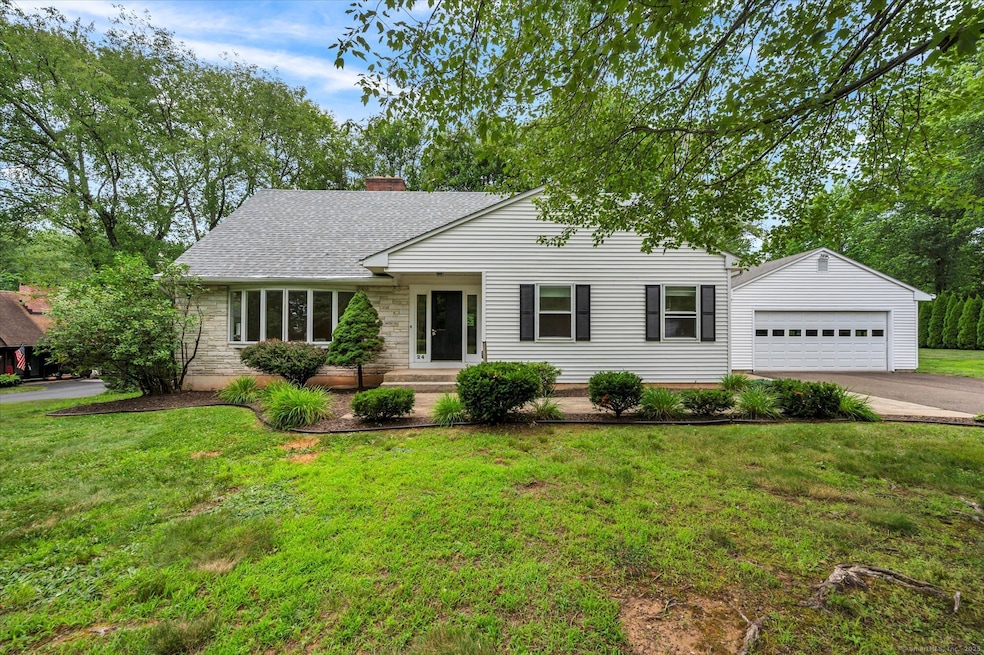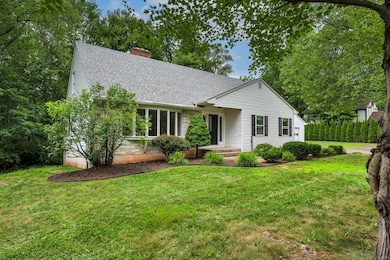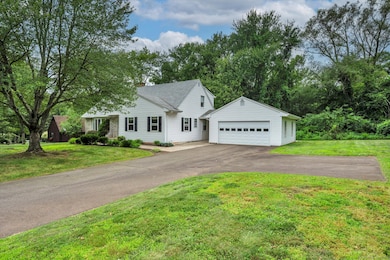24 Iron Gate Ln Cromwell, CT 06416
Estimated payment $3,771/month
Total Views
14,781
4
Beds
3
Baths
2,528
Sq Ft
$221
Price per Sq Ft
Highlights
- Cape Cod Architecture
- Property is near public transit
- Storm Windows
- Cromwell High School Rated 9+
- 1 Fireplace
- Hot Water Circulator
About This Home
Beautiful home in the Iron Gate Estates neighborhood! This spacious four-bedroom, three full bath property features hardwood floors throughout, generously sized rooms, and a peaceful cul-de-sac location. Set on a lightly wooded lot, it offers both privacy and charm. Centrally located near schools, parks, and just minutes from TPC River Highlands. Schedule a showing today!
Home Details
Home Type
- Single Family
Est. Annual Taxes
- $9,682
Year Built
- Built in 1985
Lot Details
- 0.59 Acre Lot
- Property is zoned R-25
Parking
- 2 Car Garage
Home Design
- Cape Cod Architecture
- Concrete Foundation
- Frame Construction
- Asphalt Shingled Roof
- Vinyl Siding
Interior Spaces
- 2,528 Sq Ft Home
- 1 Fireplace
- Laundry on main level
Kitchen
- Oven or Range
- Range Hood
- Dishwasher
Bedrooms and Bathrooms
- 4 Bedrooms
- 3 Full Bathrooms
Basement
- Walk-Out Basement
- Basement Fills Entire Space Under The House
Home Security
- Smart Lights or Controls
- Smart Thermostat
- Storm Windows
Eco-Friendly Details
- Energy-Efficient Lighting
Location
- Property is near public transit
- Property is near a bus stop
- Property is near a golf course
Schools
- Edna C. Stevens Elementary School
- Cromwell Middle School
- Woodside Middle School
- Cromwell High School
Utilities
- Hot Water Heating System
- Heating System Uses Oil
- Underground Utilities
- 60+ Gallon Tank
- Hot Water Circulator
- Fuel Tank Located in Basement
- Cable TV Available
Listing and Financial Details
- Assessor Parcel Number 2383854
Map
Create a Home Valuation Report for This Property
The Home Valuation Report is an in-depth analysis detailing your home's value as well as a comparison with similar homes in the area
Home Values in the Area
Average Home Value in this Area
Tax History
| Year | Tax Paid | Tax Assessment Tax Assessment Total Assessment is a certain percentage of the fair market value that is determined by local assessors to be the total taxable value of land and additions on the property. | Land | Improvement |
|---|---|---|---|---|
| 2025 | $9,682 | $314,440 | $103,460 | $210,980 |
| 2024 | $9,455 | $314,440 | $103,460 | $210,980 |
| 2023 | $9,248 | $314,440 | $103,460 | $210,980 |
| 2022 | $7,930 | $237,930 | $93,590 | $144,340 |
| 2021 | $7,930 | $237,930 | $93,590 | $144,340 |
| 2020 | $7,811 | $237,930 | $93,590 | $144,340 |
| 2019 | $7,811 | $237,930 | $93,590 | $144,340 |
| 2018 | $7,811 | $237,930 | $93,590 | $144,340 |
| 2017 | $9,122 | $268,840 | $97,540 | $171,300 |
| 2016 | $9,041 | $268,840 | $97,540 | $171,300 |
| 2015 | $8,436 | $268,840 | $97,540 | $171,300 |
| 2014 | $8,947 | $268,840 | $97,540 | $171,300 |
Source: Public Records
Property History
| Date | Event | Price | List to Sale | Price per Sq Ft |
|---|---|---|---|---|
| 09/18/2025 09/18/25 | Price Changed | $559,000 | -1.9% | $221 / Sq Ft |
| 09/02/2025 09/02/25 | For Sale | $569,900 | 0.0% | $225 / Sq Ft |
| 09/02/2025 09/02/25 | Off Market | $569,900 | -- | -- |
| 08/27/2025 08/27/25 | Pending | -- | -- | -- |
| 08/22/2025 08/22/25 | Price Changed | $569,900 | -0.9% | $225 / Sq Ft |
| 07/15/2025 07/15/25 | Price Changed | $574,900 | -4.2% | $227 / Sq Ft |
| 07/10/2025 07/10/25 | For Sale | $599,900 | -- | $237 / Sq Ft |
Source: SmartMLS
Purchase History
| Date | Type | Sale Price | Title Company |
|---|---|---|---|
| Quit Claim Deed | -- | None Available | |
| Quit Claim Deed | -- | None Available | |
| Fiduciary Deed | $452,200 | None Available | |
| Fiduciary Deed | $452,200 | None Available | |
| Deed | -- | -- |
Source: Public Records
Mortgage History
| Date | Status | Loan Amount | Loan Type |
|---|---|---|---|
| Previous Owner | $570,000 | No Value Available |
Source: Public Records
Source: SmartMLS
MLS Number: 24110135
APN: CROM-000044-000046-000018
Nearby Homes
- 4 Holly Hills Dr
- 3 W Street Heights
- 18 W Street Terrace
- 28 Evergreen Rd
- 15 New Ln
- 8 Elm Rd
- 22 Mohawk Ct
- 563 Main St
- 6 Whitney Ct
- 17 Oakwood Manor
- 35 Primrose Ln
- 37 Primrose Ln
- 43 Primrose Ln
- 45 Primrose Ln
- 44 Primrose Ln
- 291 Main St
- 53 Field Rd
- 64 Woodland Dr
- 2212 Cromwell Hills Dr Unit 2212
- 92 Woodland Dr Unit 92
- 3 W Street Heights
- 35 West St
- 501 Rook Rd
- 2307 Cromwell Hills Dr Unit 2307
- 206 Woodland Dr
- 1209 Cromwell Hills Dr Unit 1209
- 4 Marlon Place Unit 2
- 223 Tuttle Rd Unit 2nd fl
- 30 Glenview Dr Unit 30
- 150 Country Squire Dr
- 141 Country Squire Dr
- 137 Burgundy Hill Ln Unit 137
- 104 Meetinghouse Ln
- 10 Town Place
- 100 Town Brooke
- 100 Robinson Rd
- 175 Russett Ln Unit 1BR - Bld 11 Apt 175
- 98 Cold Spring Rd
- 1 Russett Ln
- 11 Kensington Ln







