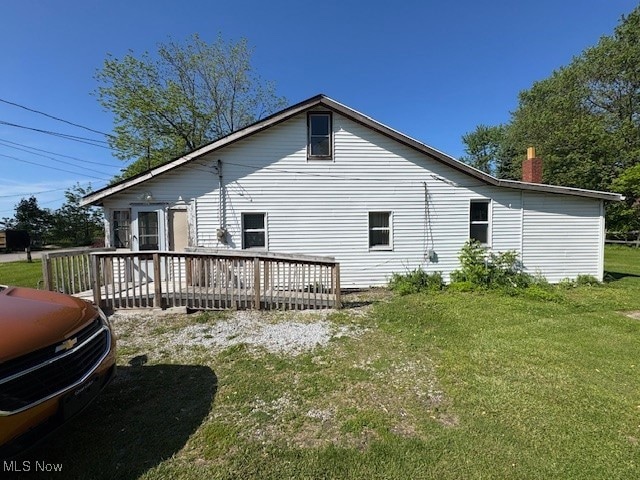
24 Iroquois Ave Painesville, OH 44077
Estimated payment $1,448/month
Highlights
- Lake Front
- Community Lake
- 3 Car Detached Garage
- Fishing
- No HOA
- Enclosed Patio or Porch
About This Home
Experience the beauty of Lake Erie living at this unique lakefront property offering .80 acres across four parcels in scenic Painesville Township. This 2-bedroom, 1-bath home is the perfect blend of serenity, space, and location ideal for a weekend getaway, year-round residence, or future development opportunity.
Enjoy panoramic lake views, expansive outdoor space, and direct access to the water. A large pole barn provides ample storage for boats, tools, vehicles, or workshop use. The property is just a short stroll from Painesville Township Park, known for its fishing pier, walking paths, and summer concerts.
With endless potential and a peaceful setting, 24 Iroquois Ave is a rare lakefront gem waiting for your vision.
Home Details
Home Type
- Single Family
Est. Annual Taxes
- $1,015
Year Built
- Built in 1924
Lot Details
- 8,834 Sq Ft Lot
- Lake Front
Parking
- 3 Car Detached Garage
- Driveway
Home Design
- Bungalow
- Fiberglass Roof
- Asphalt Roof
- Wood Siding
- Aluminum Siding
- Vinyl Siding
Interior Spaces
- 684 Sq Ft Home
- 1-Story Property
- Range
- Property Views
Bedrooms and Bathrooms
- 2 Main Level Bedrooms
- 1 Full Bathroom
Laundry
- Dryer
- Washer
Outdoor Features
- Enclosed Patio or Porch
Utilities
- No Cooling
- Heating System Uses Gas
Listing and Financial Details
- Assessor Parcel Number 11-B-041-E-00-003-0
Community Details
Overview
- No Home Owners Association
- Hardy Point Allotment Subdivision
- Community Lake
Recreation
- Community Playground
- Fishing
- Park
Map
Home Values in the Area
Average Home Value in this Area
Tax History
| Year | Tax Paid | Tax Assessment Tax Assessment Total Assessment is a certain percentage of the fair market value that is determined by local assessors to be the total taxable value of land and additions on the property. | Land | Improvement |
|---|---|---|---|---|
| 2023 | $860 | $22,960 | $6,230 | $16,730 |
| 2022 | $865 | $22,960 | $6,230 | $16,730 |
| 2021 | $868 | $22,960 | $6,230 | $16,730 |
| 2020 | $780 | $19,970 | $5,420 | $14,550 |
| 2019 | $786 | $19,970 | $5,420 | $14,550 |
| 2018 | $788 | $17,180 | $5,410 | $11,770 |
| 2017 | $622 | $17,180 | $5,410 | $11,770 |
| 2016 | $552 | $17,180 | $5,410 | $11,770 |
| 2015 | $485 | $17,180 | $5,410 | $11,770 |
| 2014 | $493 | $17,180 | $5,410 | $11,770 |
| 2013 | $482 | $17,180 | $5,410 | $11,770 |
Property History
| Date | Event | Price | Change | Sq Ft Price |
|---|---|---|---|---|
| 06/30/2025 06/30/25 | For Sale | $250,000 | -- | $365 / Sq Ft |
Purchase History
| Date | Type | Sale Price | Title Company |
|---|---|---|---|
| Deed | -- | -- |
Similar Homes in Painesville, OH
Source: MLS Now
MLS Number: 5135344
APN: 11-B-041-E-00-003
- 125 Sycamore Dr
- 956 Lake Terrace Dr
- 960 Robinhood Ave
- 0 Outrigger Cove Unit 5141485
- 958 Tradewinds Cove Unit 6E
- 791 Lanark Ln
- 1625 Clipper Cove
- 1044 Tradewinds Cove
- 1719 Duffton Ln
- 1747 Mckinley Ln
- 751 Bacon Rd
- 2301 Northway Dr Unit W2301
- 547 Greenside Dr
- 499 Sand Trap Cir
- 1791 Muirfield Ln
- 515 Prestwick Path
- 1865 Marsh Ln Unit 1865
- 1588 Bogie Ln
- 389 Sand Trap Cir
- 1876 Kirtstone Terrace
- 908 N State St
- 8 Houghton Ct
- 1059 Newell St
- 54 Pearl St
- 55 Grant St
- 374 Station 44 Place
- 1386 Elizabeth Blvd
- 842 Cobblestone Cir
- 5650 Emerald Ct
- 1 Peppertree Ln
- 1751 W Jackson St
- 120 Nye Rd
- 1651 Mentor Ave Unit 4000
- 11414-11474 Concord Hambden Rd
- 9880 Old Johnnycake
- 9791 Woodcreek Dr
- 5466 S Ridge Rd Unit 3
- 5662 Park St
- 5980 Marine Parkway Dr
- 5779 S Winds Dr






